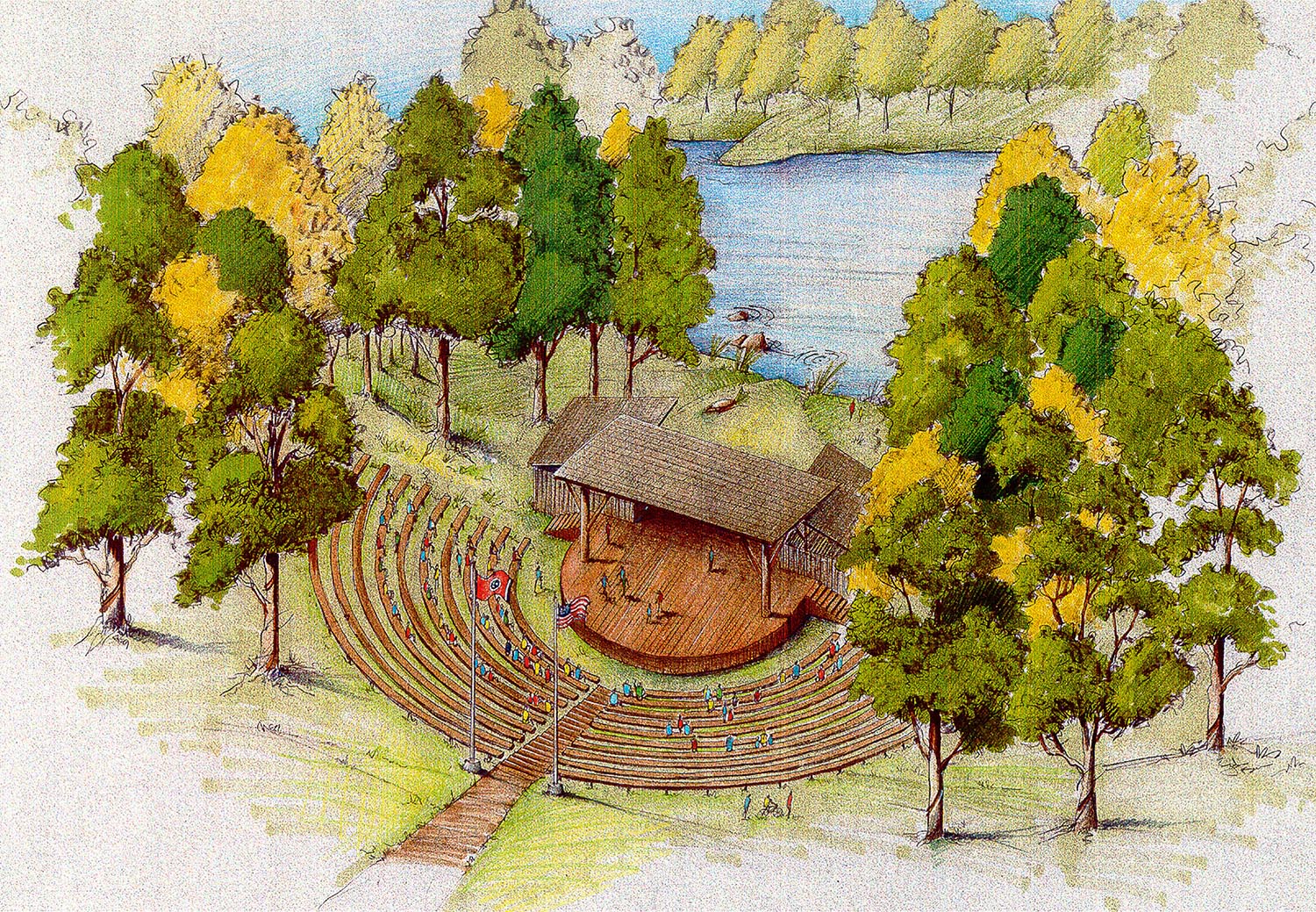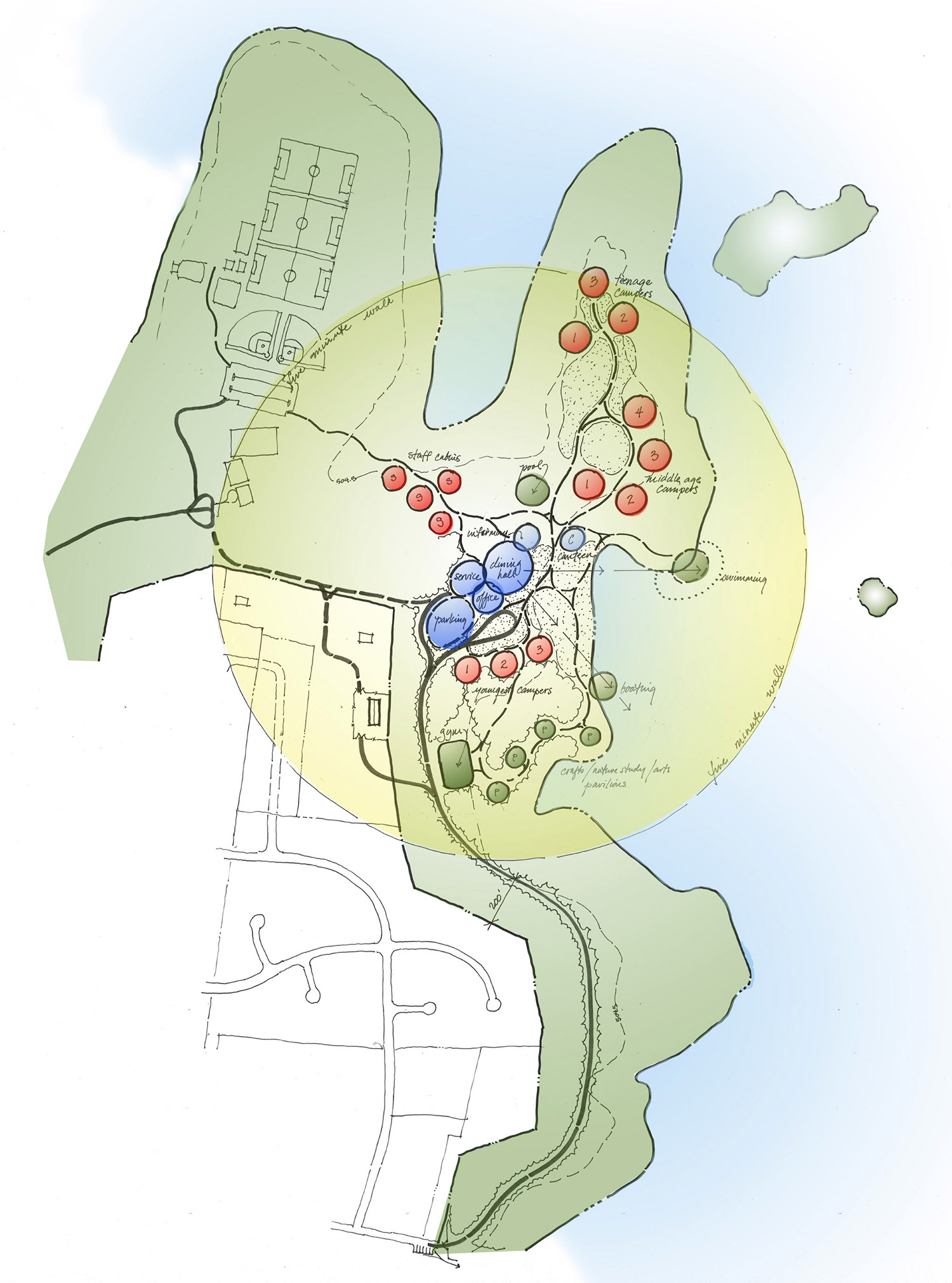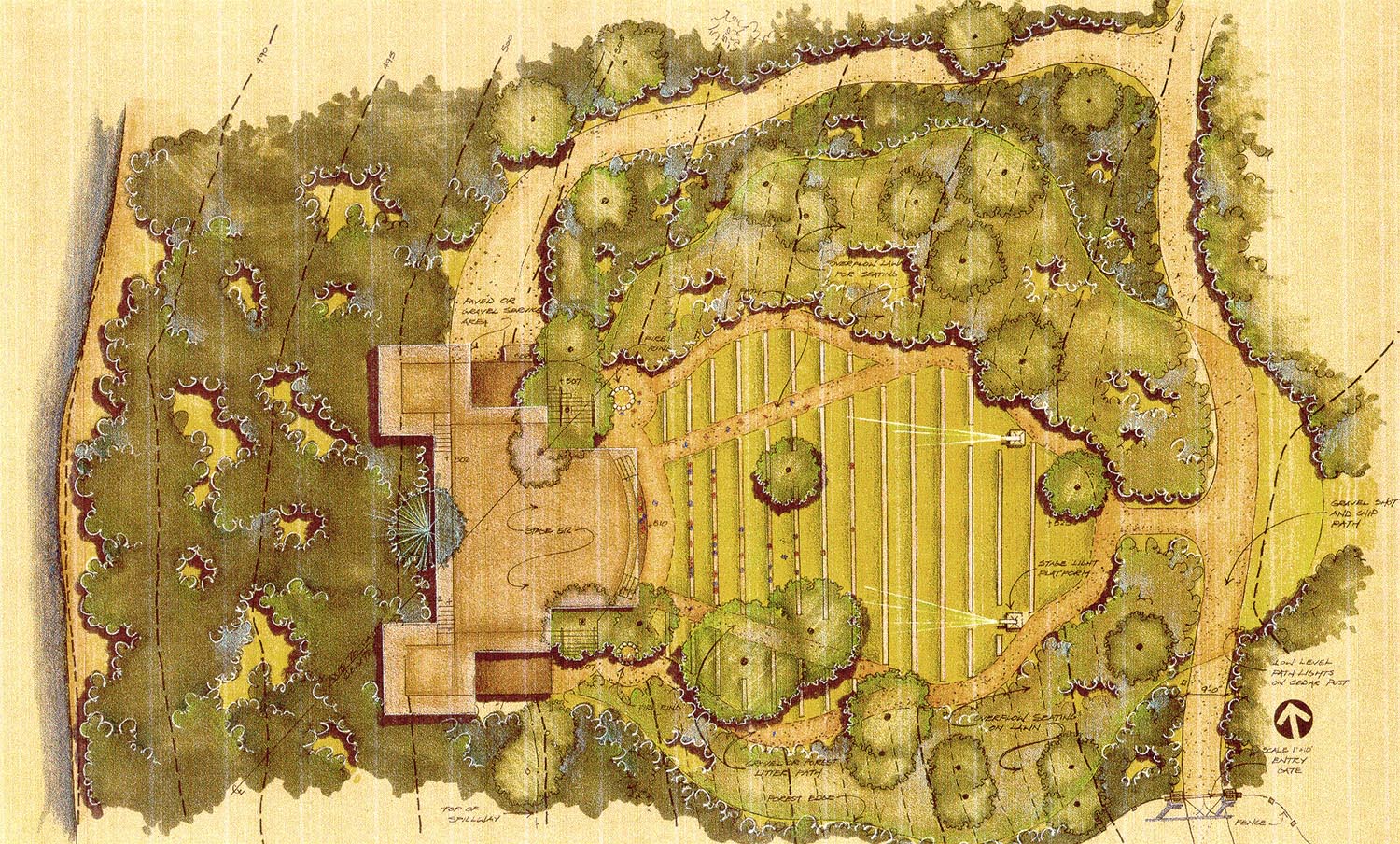



























Christensen Family Desert Oasis at Desert Botanical Garden
Christensen Family Desert Oasis at Desert Botanical Garden
BACK TO PORTFOLIO
THE CHRISTENSEN FAMILY DESERT OASIS AT DESERT BOTANICAL GARDEN
LOCATION: Phoenix, AZ
DATE COMPLETED: 2024
CLIENT: Desert Botanical Garden
HDLA collaborated with 3. Fromme Design on The Christensen Family Desert Oasis at the Desert Botanical Garden in Phoenix, Arizona. The garden celebrates the beauty and botany of desert plants while offering a serene escape for visitors to reflect and connect. A floating bridge leads you across the Silver Garden to meandering paths lined with a stunning array of colorful flora. At the heart of the garden, a dramatic water wall enhances the tranquil Grove, offering picturesque views of the iconic Butte.

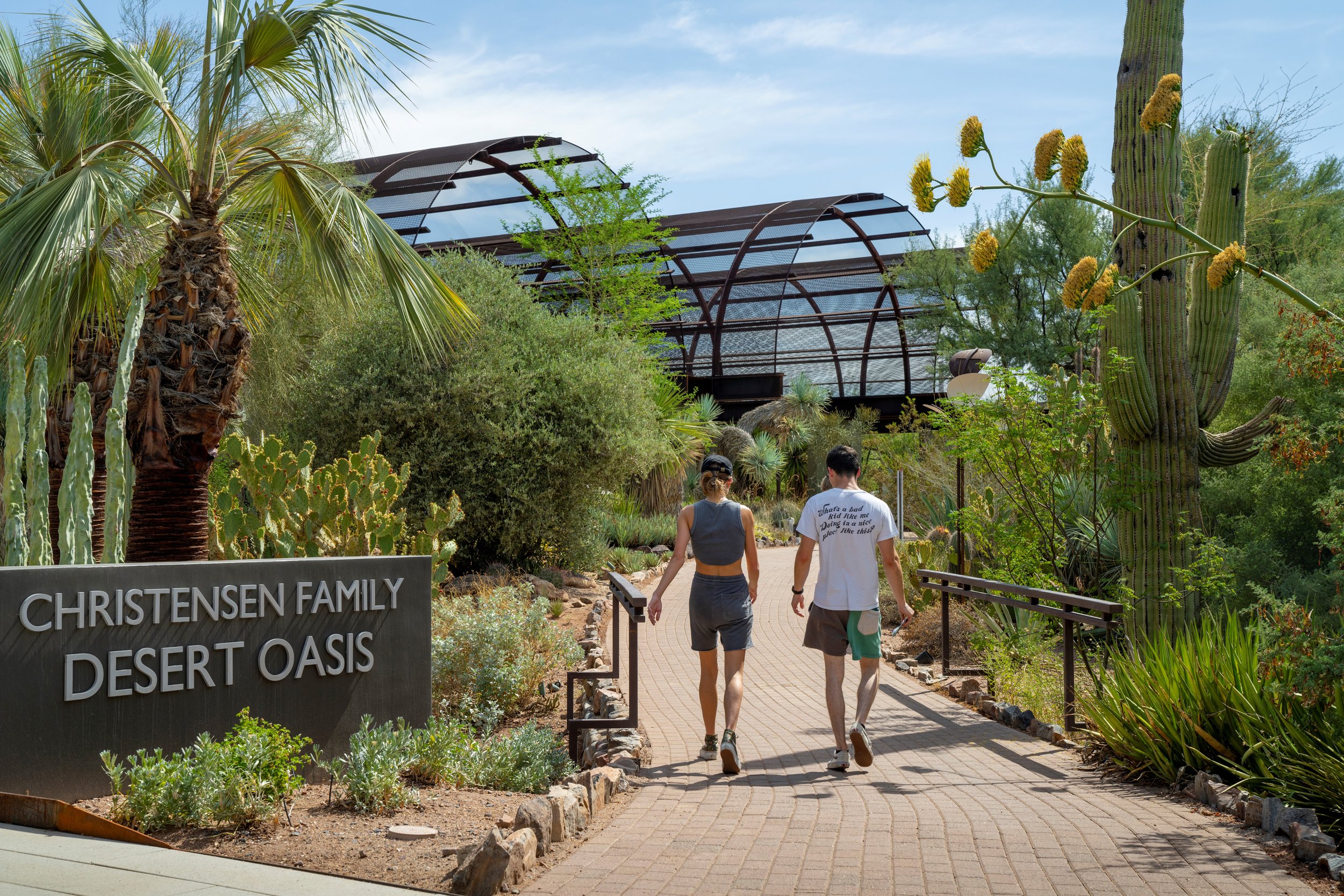



Mill Ridge Park
Mill Ridge Park
BACK TO PORTFOLIO
MILL RIDGE PARK
LOCATION: Antioch, TN
DATE COMPLETED: Master Plan (2017), Phase I (2023), Phase II (Ongoing)
CLIENT: Metro Parks Nashville
HDLA, working alongside Metro Nashville Parks and other consultants completed the Master Plan for a 600-acre park a few miles outside of Downtown Nashville in 2017. The completed Phase One boasts a central lawn for events, a destination playground experience, a mutli-sport court, several nature trails, and a walking loop, among other features. Using natural materials with custom play elements inspired by the nearby cedar glade ecology gives this park a unique identity within its region and provides a space for all ages to recreate. HDLA has been retained to conceptualize and provide construction documents for a $16 million Phase Two to be completed in 2026.
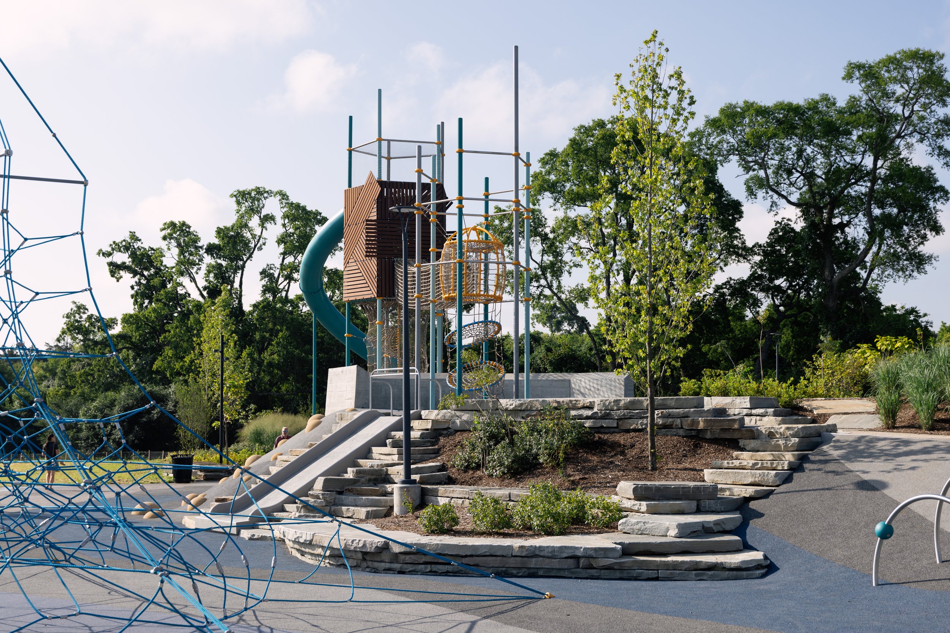


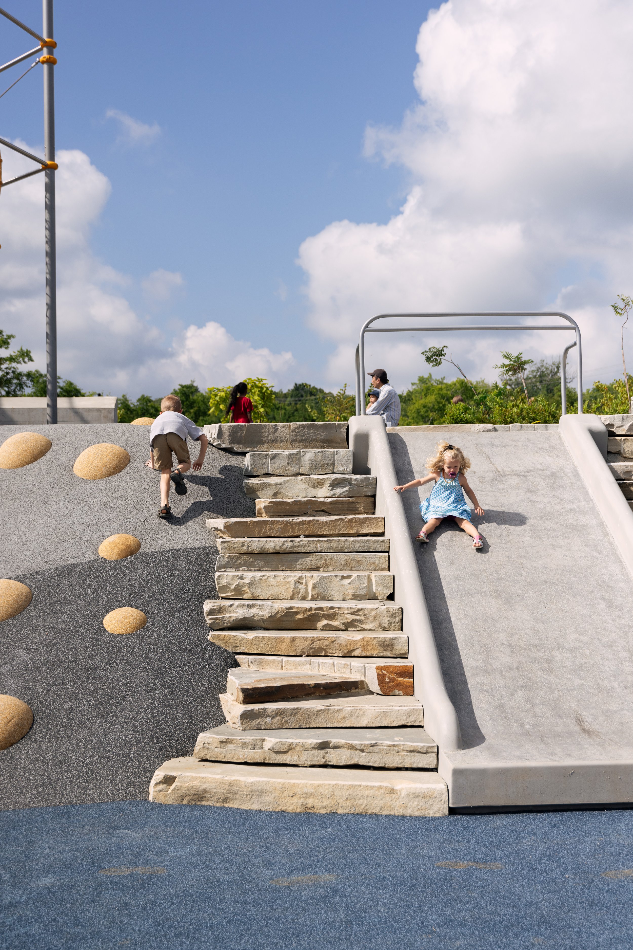
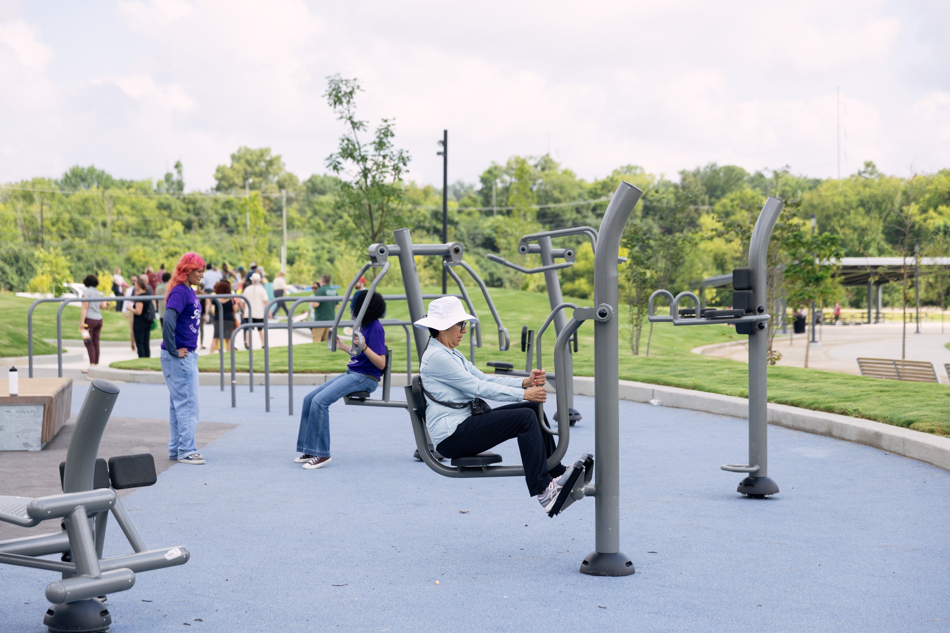
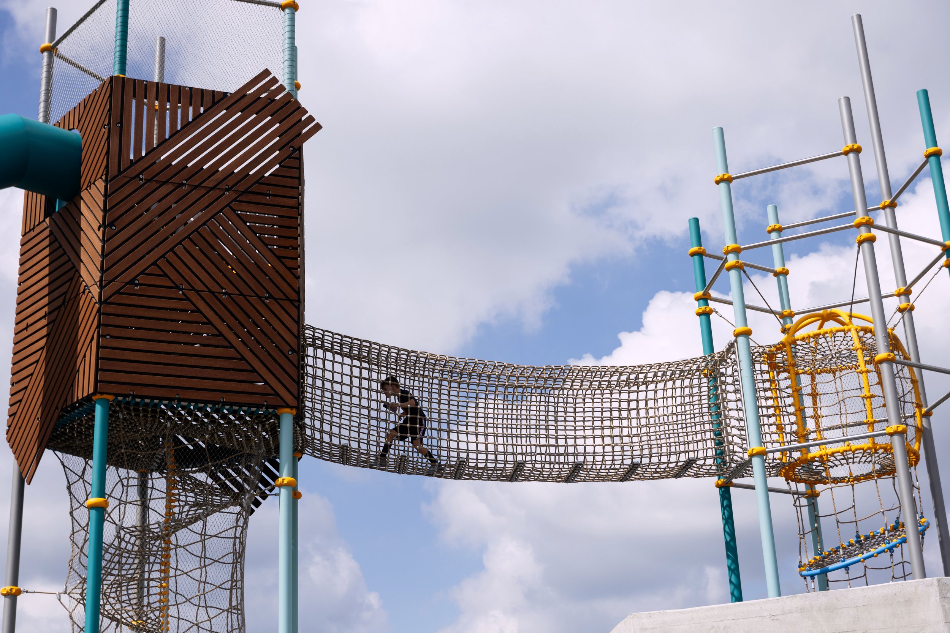

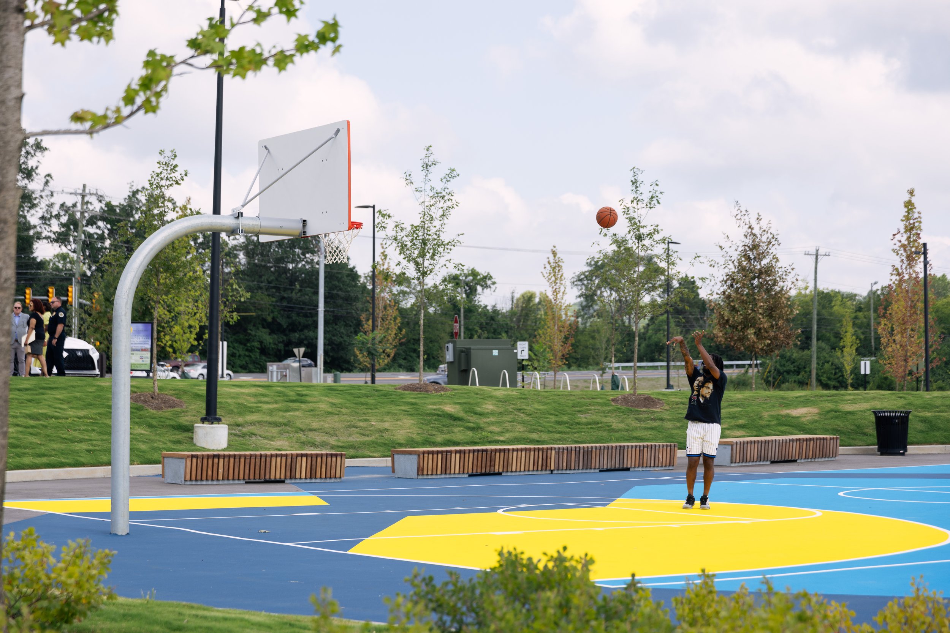

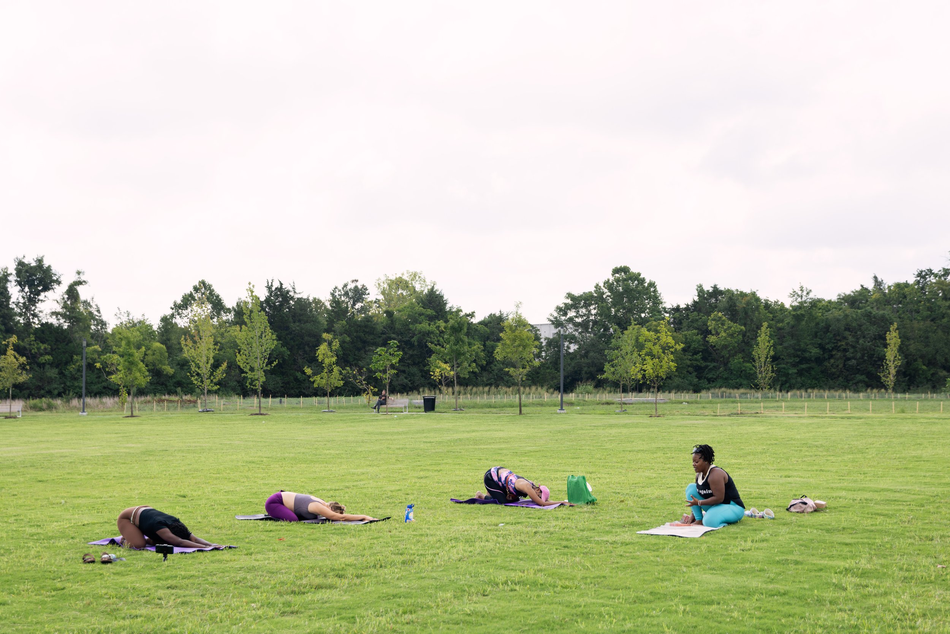

Ravenwood Park
Ravenwood Park
BACK TO PORTFOLIO
RAVENWOOD PARK
LOCATION: Hermitage, TN
DATE COMPLETED: 2023
CLIENT: Metro Parks Nashville
In 2017, HDLA served a pivotal role in completing a Master Plan for the 800-acre park a few miles outside of Downtown Nashville. The regional scale park master plan outlines the variety of programming throughout the park from active recreation zones, hiking trails, ecological restoration areas, and education zones. The completed Phase One of the park features a multi-use sport court, inclusive play opportunities, shade structures, and walking trails. Taking its inspiration from the surrounding Oak-Hickory Forest, the futuristic Phase One has provided nearby residents of all ages and abilities a hub for outdoor recreation and play.




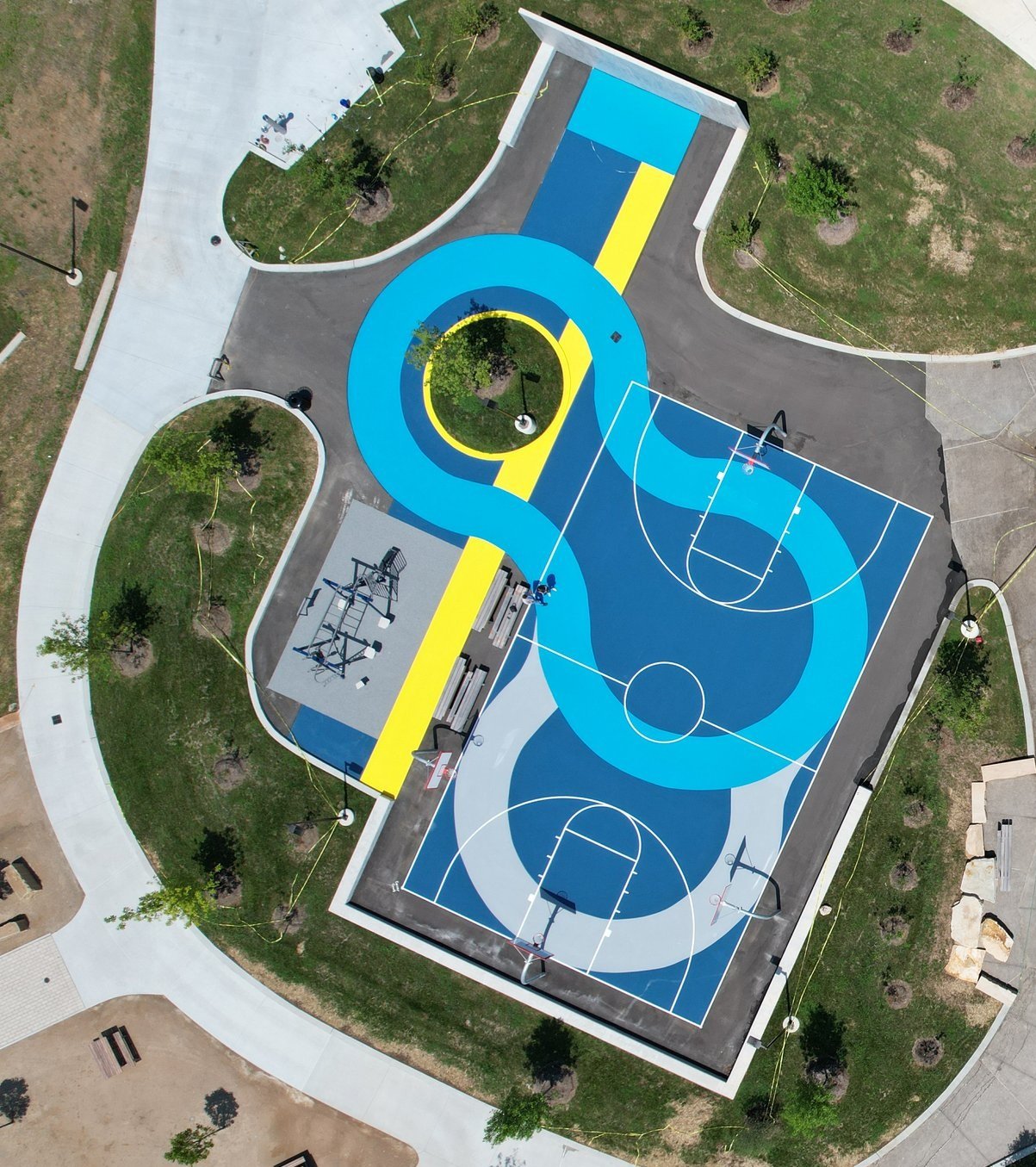


Morton Grand Garden
Morton Grand Garden
BACK TO PORTFOLIO
THE MORTON ARBORETUM GERARD T. DONNELLY GRAND GARDEN
LOCATION: Lisle, IL
DATE COMPLETED: 2022
CLIENT: The Morton Arboretum
As part of The Morton Arboretum’s centennial celebration, HDLA and Tres Fromme of 3 Fromme Design collaborated to design the Gerard T. Donnelly Grand Garden, a new 2-acre accessible Garden that will serve as a central attraction for gathering and enjoyment during the Arboretum’s second century and commemorates one hundred years of planting and protecting trees for a greener, healthier, and more beautiful world. The garden reimagines the historic Hedge Garden, created in 1934, and honors the past view and layout of the earlier garden in a transformed setting. This splendid new addition to the Arboretum showcases the beauty and diversity of plants alongside delightful water features and spaces for celebration and joy in three main spaces: the Joy of Plants Garden, Centennial Plaza, and the Celebration Garden.
©2022 The Morton Arboretum. All rights reserved.
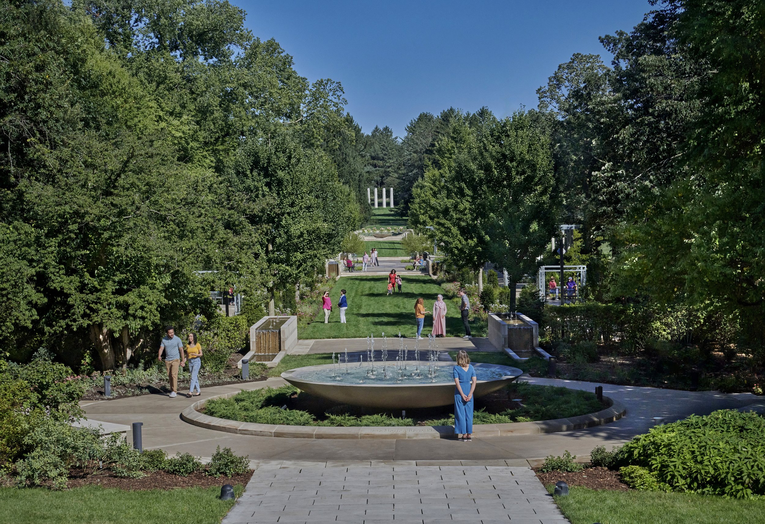
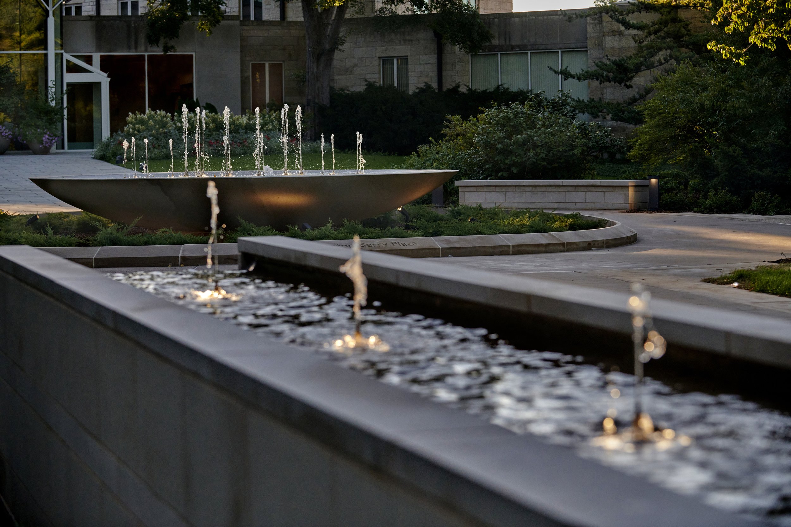
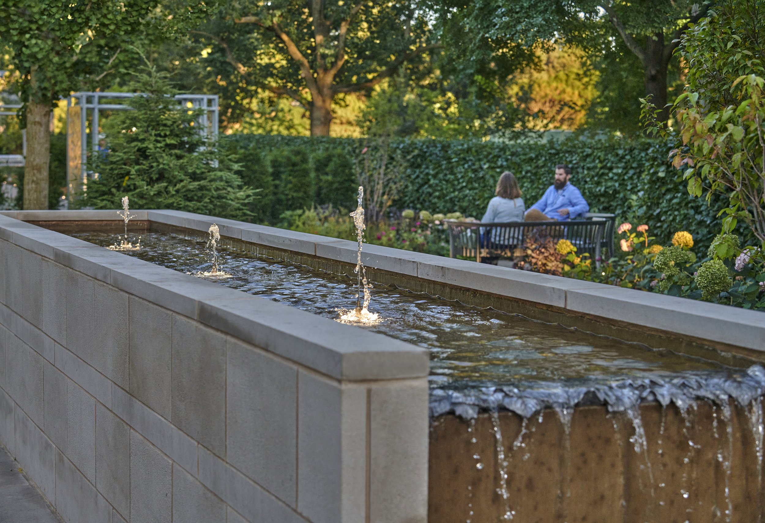
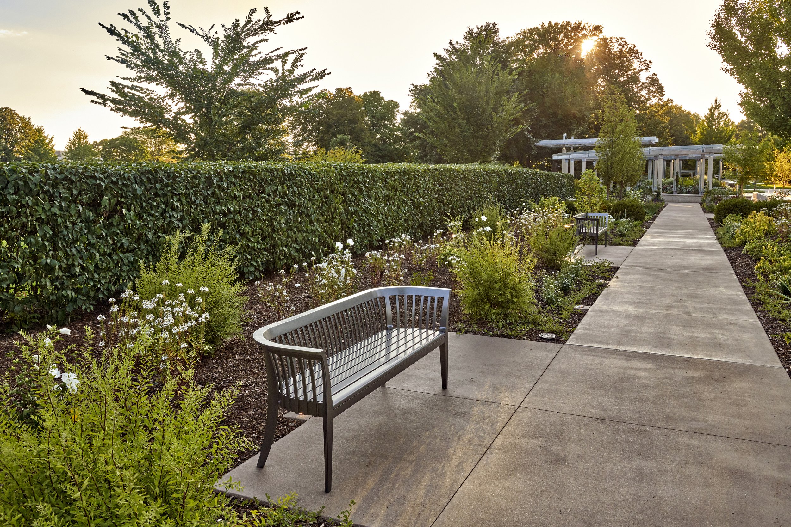
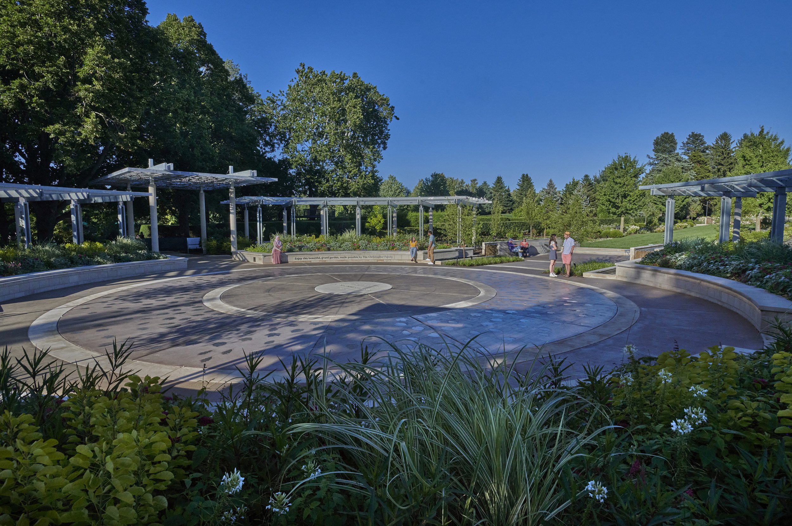
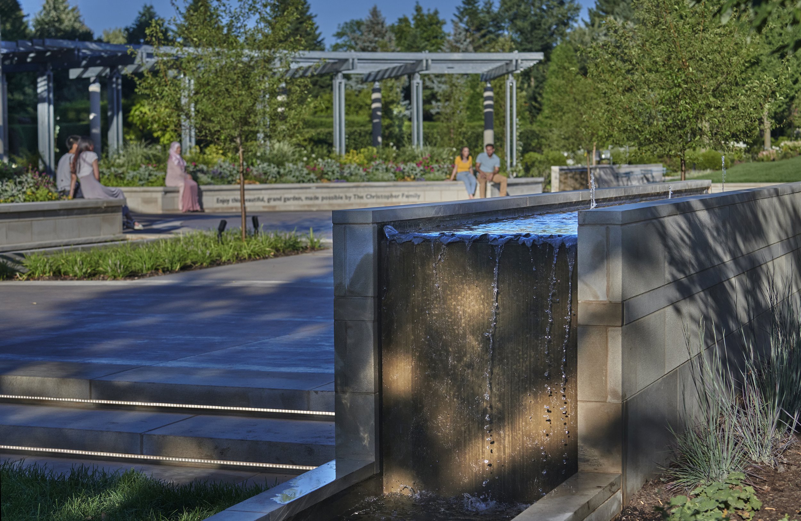
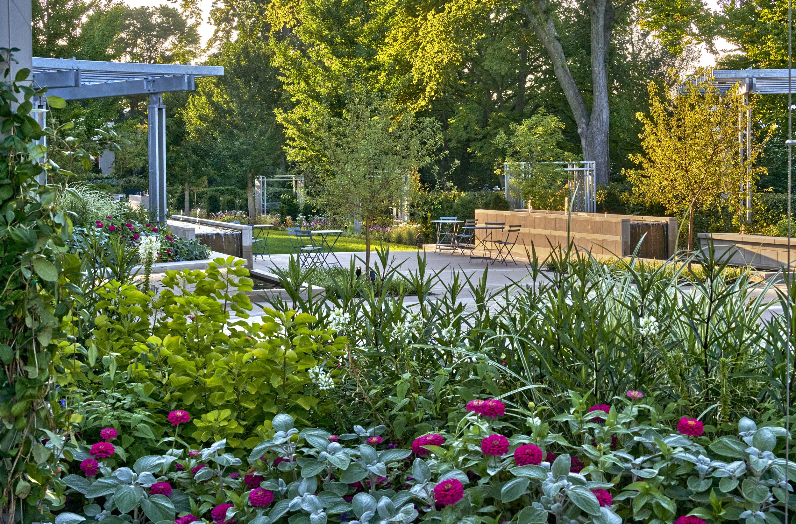
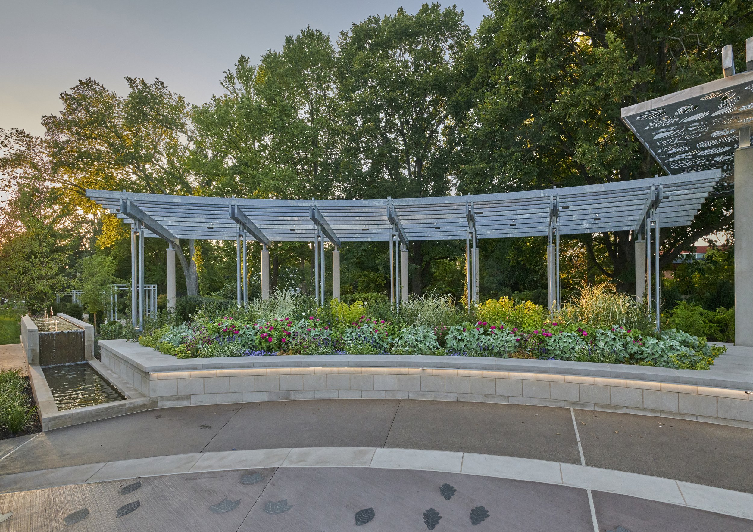
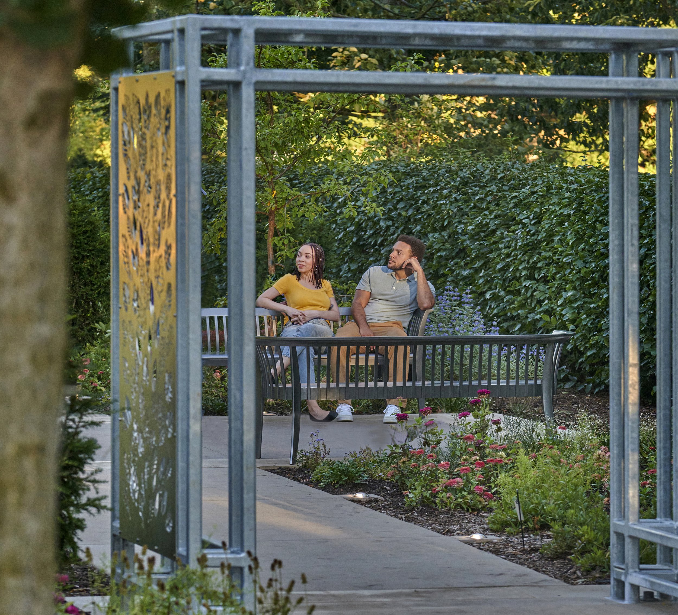

Fort Negley
Fort Negley
BACK TO PORTFOLIO
FORT NEGLEY PARK
LOCATION: Nashville, TN
DATE COMPLETED: Ongoing
CLIENT: Metro Parks and Recreation - Nashville
Fort Negley Park sits at the nexus of Nashville’s collective memory, a living history of the city’s physical, economic, and cultural evolution. Its story is uniquely American and within its landscape lies the narrative of our nation’s turbulent past. Fort Negley’s most recent history remains a microcosm of contemporary forces, the center of a push pull relationship between development, open space, and the telling of accurate and truthful history. Any successful master planning effort for Fort Negley requires the site, as well any proposed improvements, be viewed through this holistic lens. Fort Negley is much more than a Civil War relic. It represents the hope of freedom, the injustice of enslavement, the still felt effects of urban renewal, and a continued struggle for social and environmental equity within a rapidly changing urban environment.
The master plan recognizes the complexity of the site and its historical and cultural importance. At their foundation, the plan’s recommended site improvements, program elements and strategic solutions represent an effort to interpret the site in ways that reflect this importance and illuminate Fort Negley’s story with truth and beauty.
The plan rests on bedrock of three Guiding Principles: preserve and maintain the Fort Negley site, reveal and honor its history, and connect and engage with the public at a local, regional, and national level. In its current state, Fort Negley Park does not meet these principles. The site is under maintained and its historic resources vulnerable to further degradation. The site-wide interpretation of Fort Negley’s history is incomplete, and in some cases in danger of being completely lost to public view, such as the story of the Bass Street Community. Site program elements that more fully engage the community are lacking. Pieces of the site remain disparate and the park remains disconnected from its adjacent communities and city at large.
The plan seeks to address the above issues through an overall strategy of rehabilitation as outlined by the U.S. Department of Interior standards for historic places. Rehabilitation will utilize three main strategic solutions: reinvestment, remembrance, and reconnection. These solutions seek to create a site that meets the goals set forth by the guiding principles.
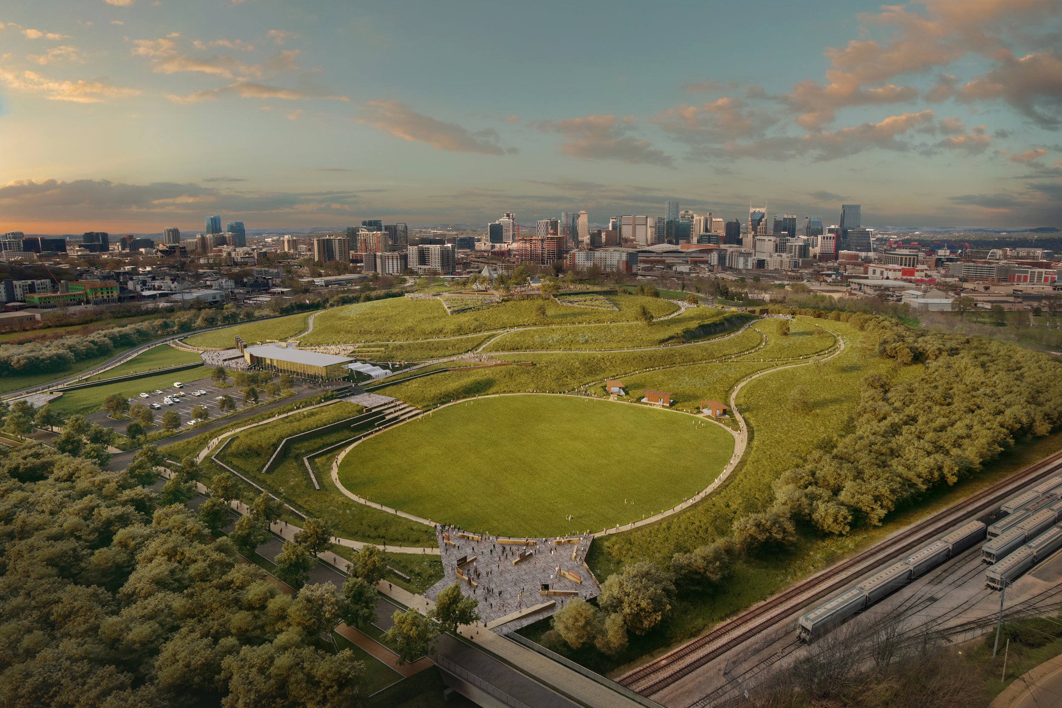
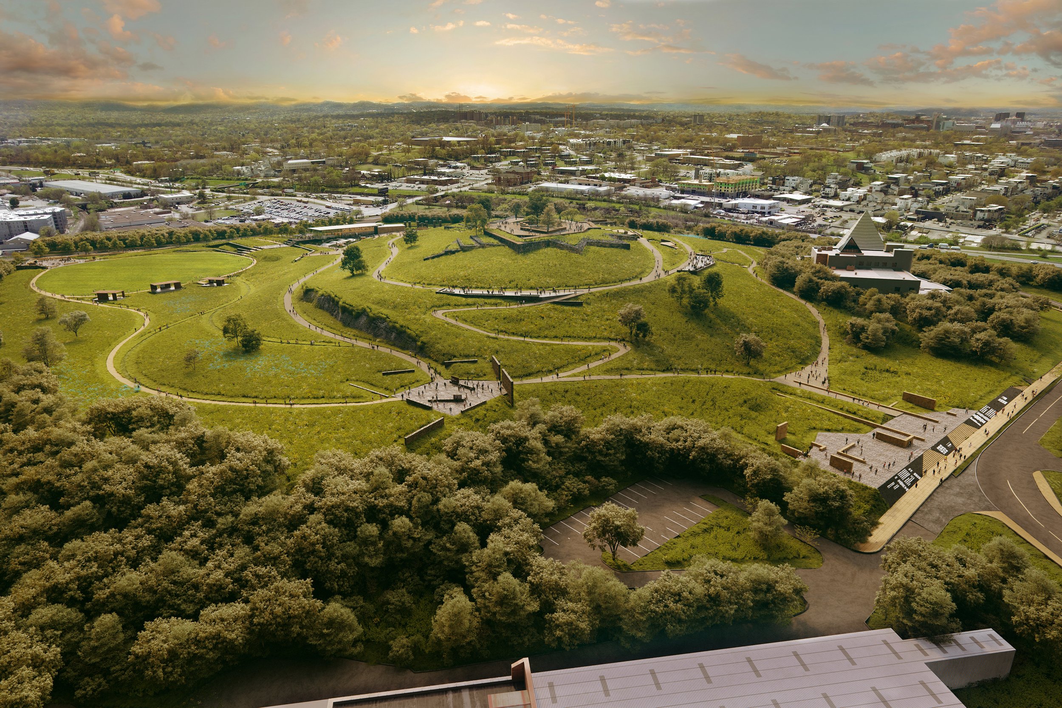
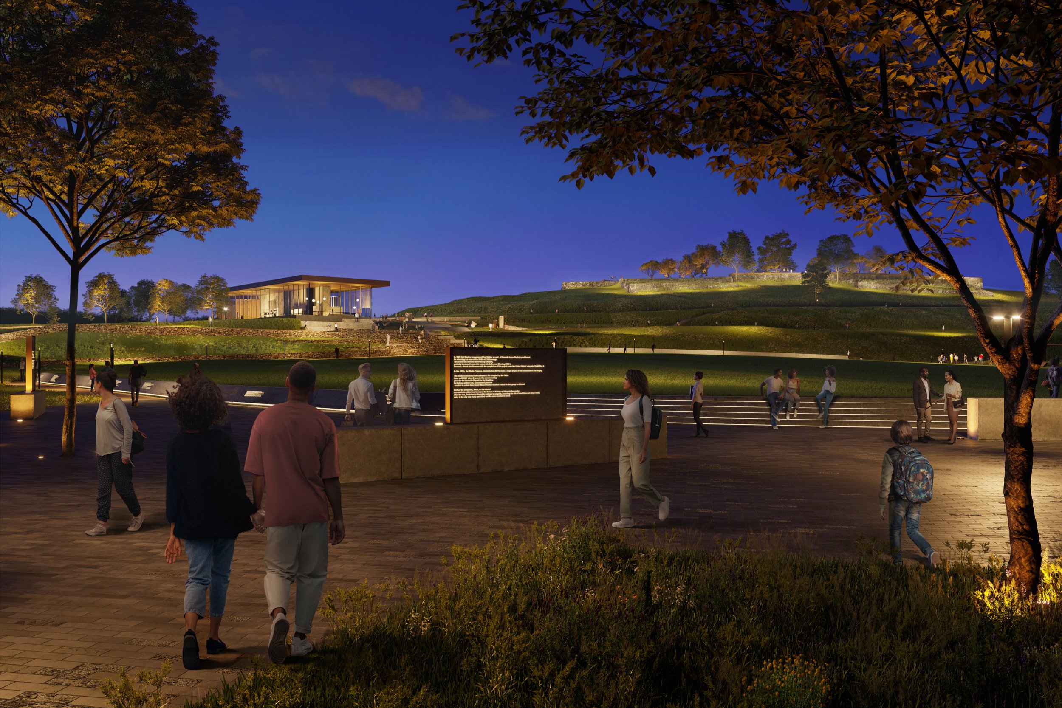
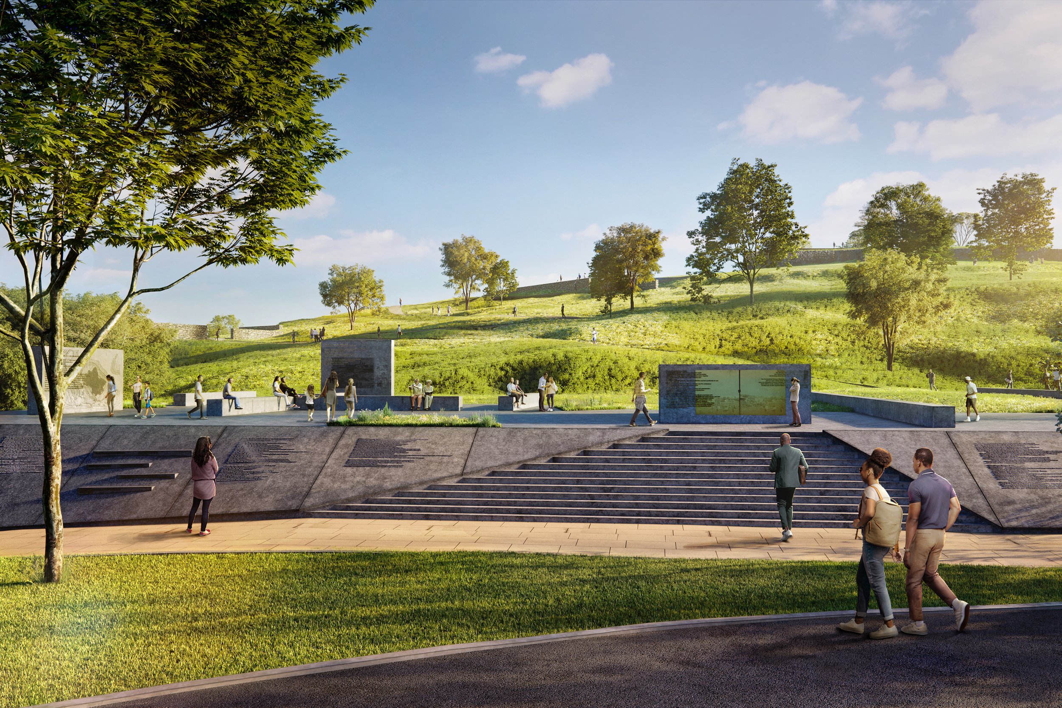
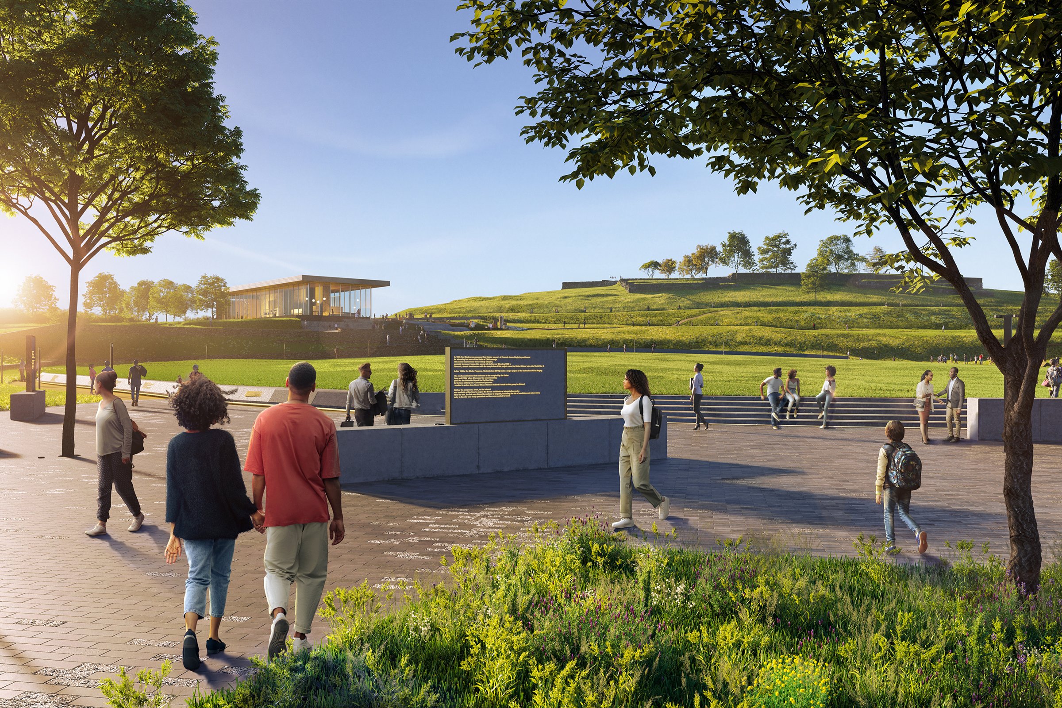

Centennial Park
Centennial Park
BACK TO PORTFOLIO
CENTENNIAL PARK
LOCATION: Nashville, TN
DATE COMPLETED: Ongoing
CLIENT: Metro Parks and Recreation - Nashville
HDLA, working alongside Nelson Byrd Woltz, was commissioned by Nashville Parks and Recreation Department to design two new and dynamic spaces within Centennial Park in 2013. HDLA + NBW created a master plan design for the Cockrill Springs quadrant of the park, which includes an outdoor amphitheater and new water feature highlighting the historic Cockrill Spring. The team worked alongside the Nashville Parks, the Parthenon Conservancy, and Metro Water Services to create a design that honored the unique and rich history of the site while celebrating the spring itself in a way that creates a gathering place for all Nashville citizens. The preliminary master plan was taken from Schematic Design through Construction Drawings for seven million dollars of park improvements.
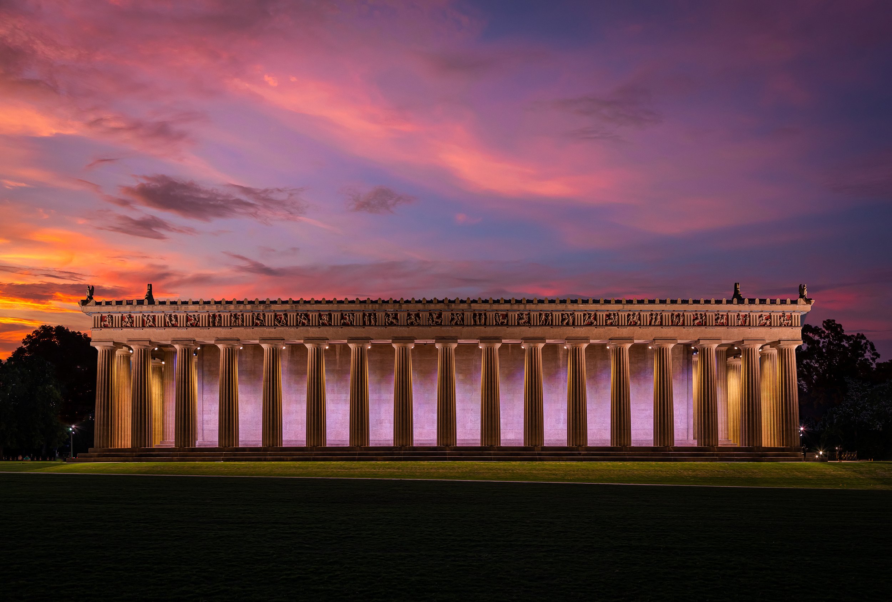
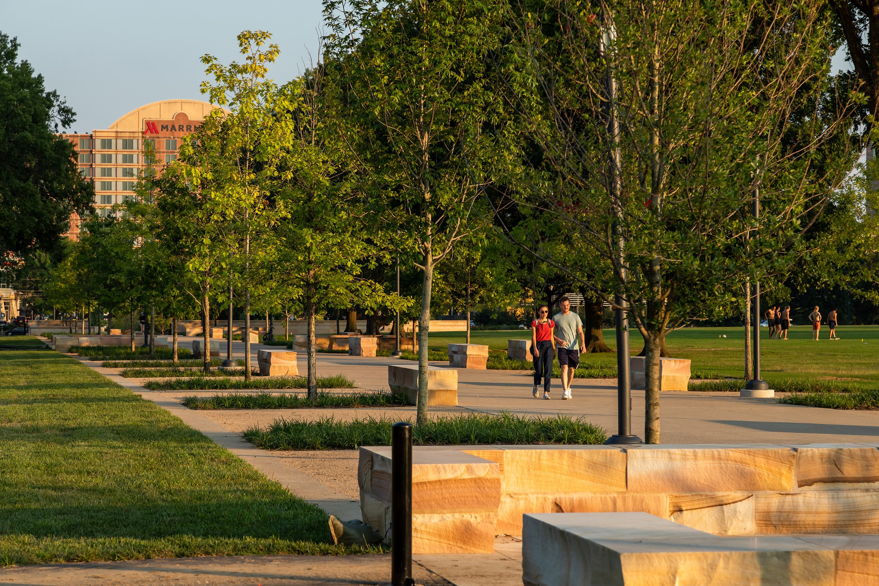
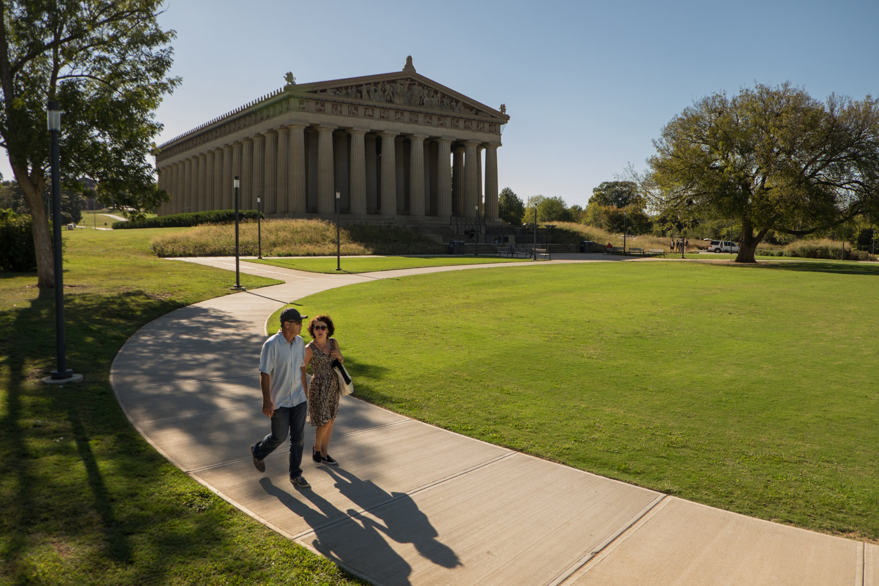
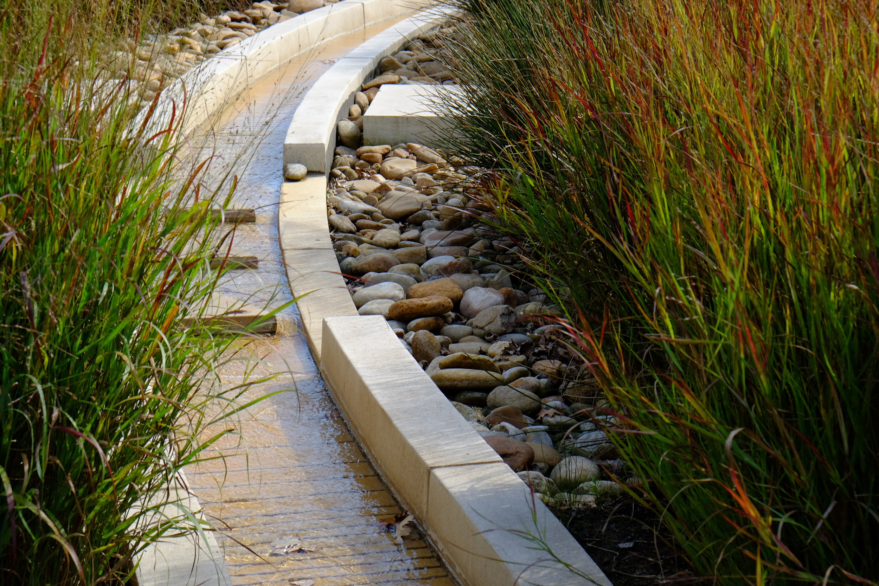
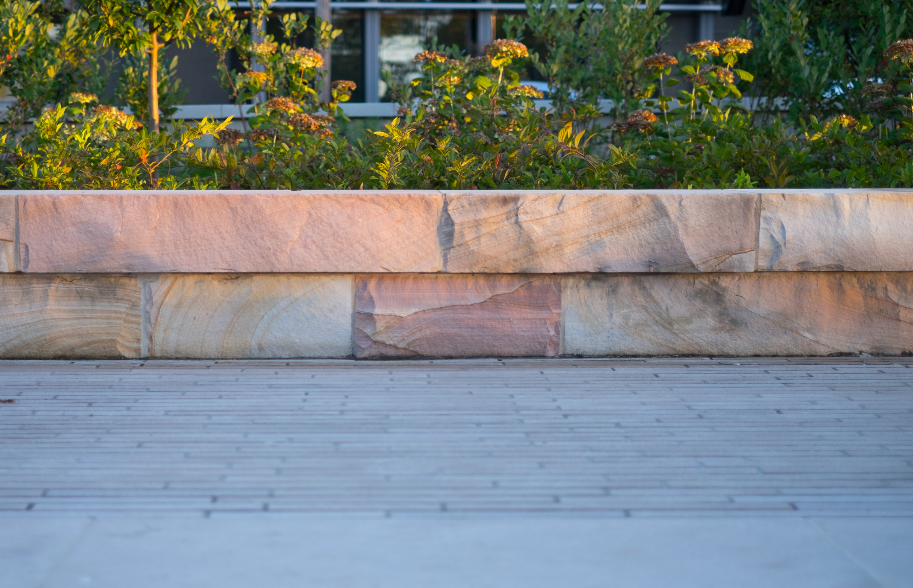
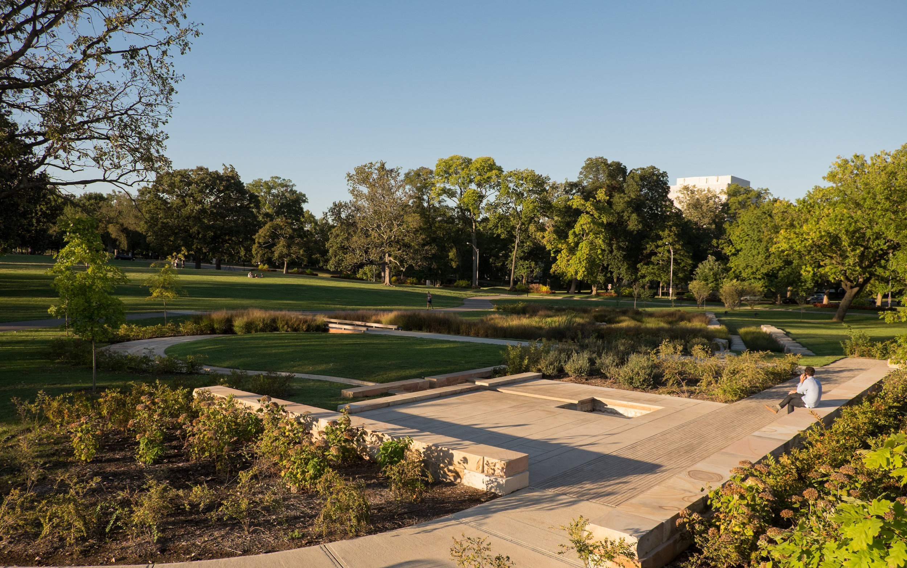
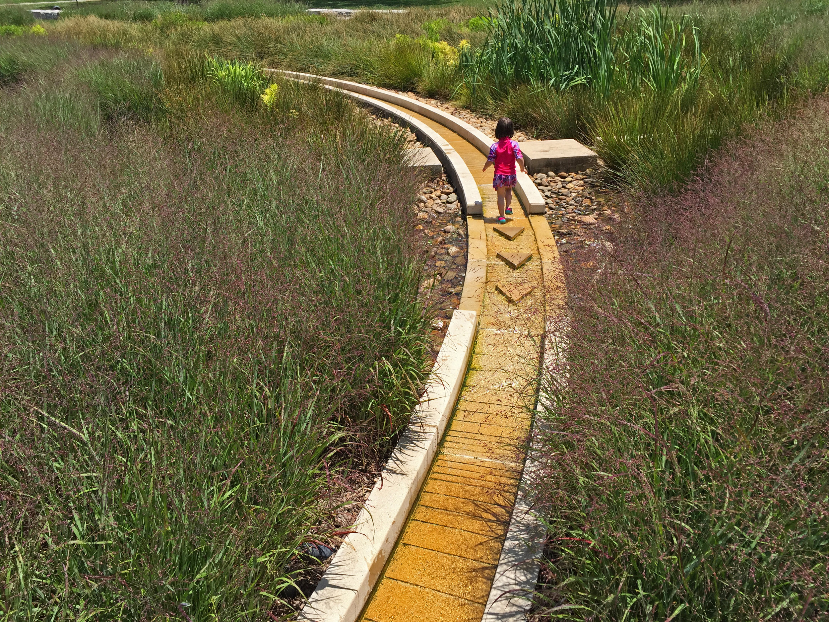
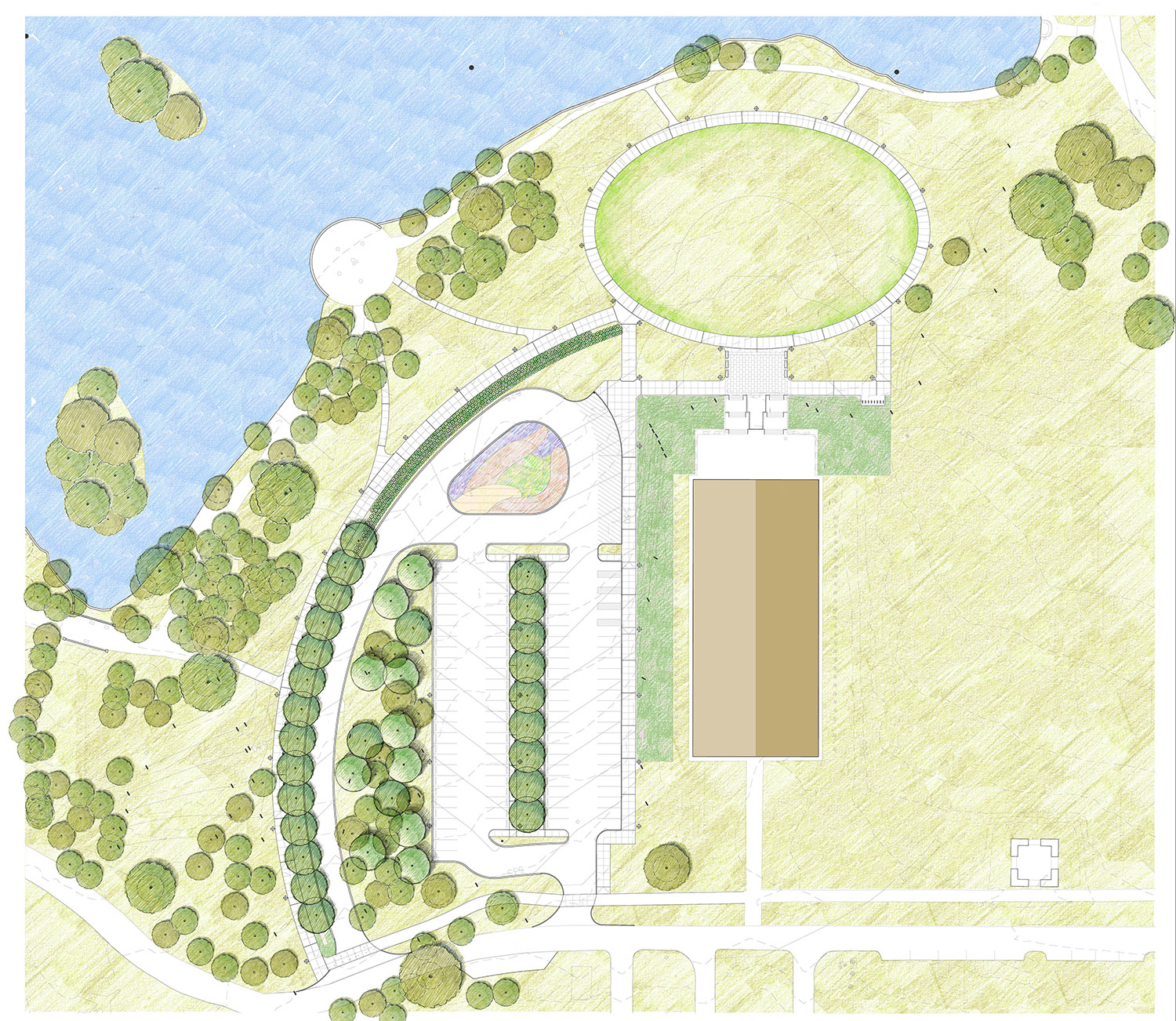
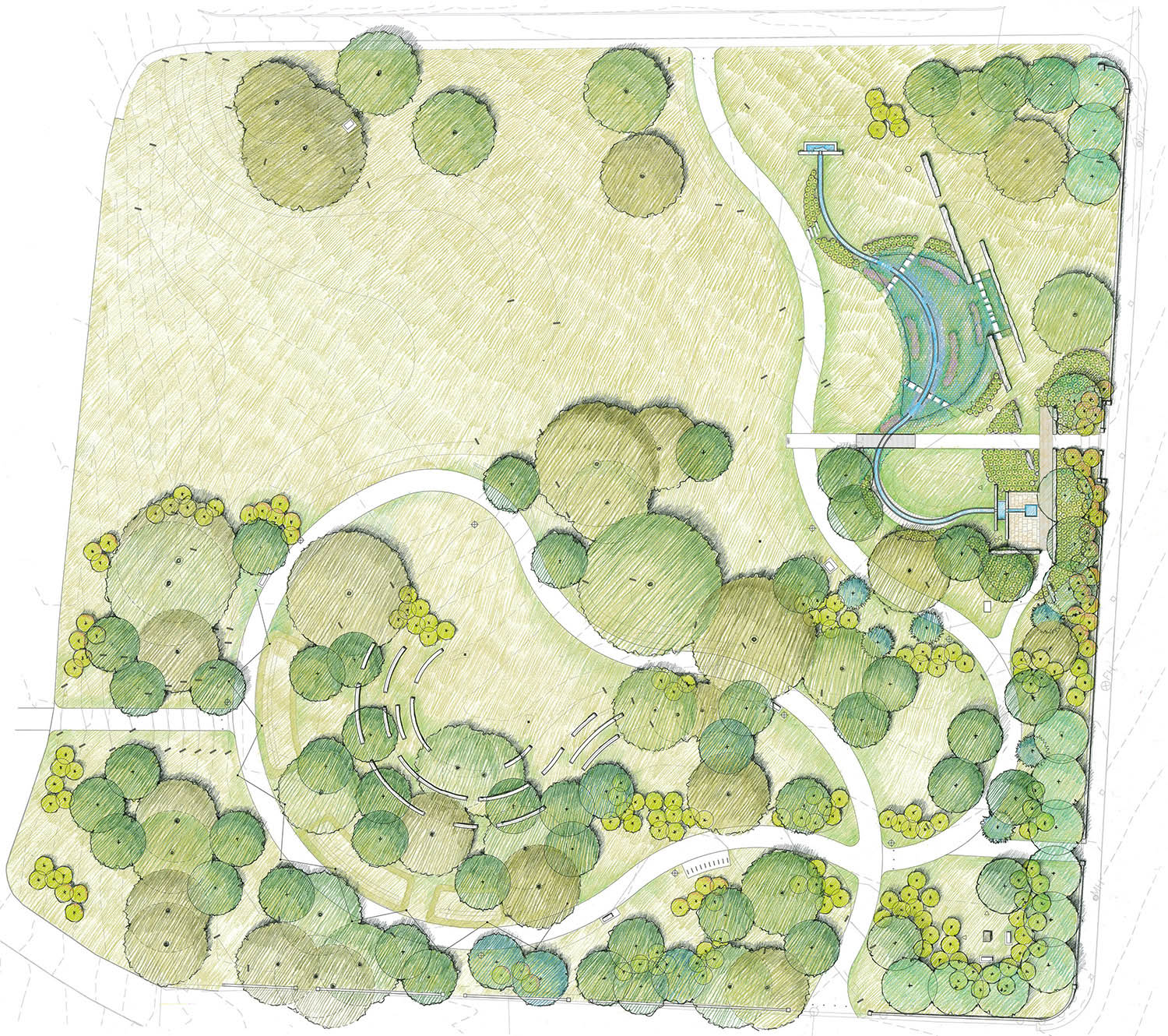

The Park at Madison Station
The Park at Madison Station
BACK TO PORTFOLIO
The PARK at madison station
LOCATION: Nashville, TN
DATE COMPLETED: Ongoing
CLIENT: Metro Parks and Recreation - Nashville
In 2022 HDLA, was commissioned by Nashville Parks and Recreation Department to create a Conceptual Master Plan for the Park at Madison Station. The rapid redevelopment of the Madison area highlighted the need for a reinvestment in the park and the creation of additional greenspace. The Park at Madison Station is the central component to the revitalization of this historic district and will be the hub for the revitalization of the Madison Community as part of the redevelopment of the Madison Station Boulevard. The new park design creates a series of outdoor spaces that activate a prominent corner in Madison bringing life to an underutilized area adjacent to the Nashville Public Library Madison Branch, the Fifty Forward Community Center, and the up-and-coming Roots Barn. The Park at Madison Station will provide a much-needed open space and is centrally located to serve the needs of this diverse community. The park will be inclusive and accessible featuring a new community lawn, adventure playground, large multi-use sports courts and green infrastructure stormwater facilities integrated into the park program with pathways connecting all elements and serving as a community walking track. These park elements radiate from a new, custom community pavilion which will be the centerpiece of the park.
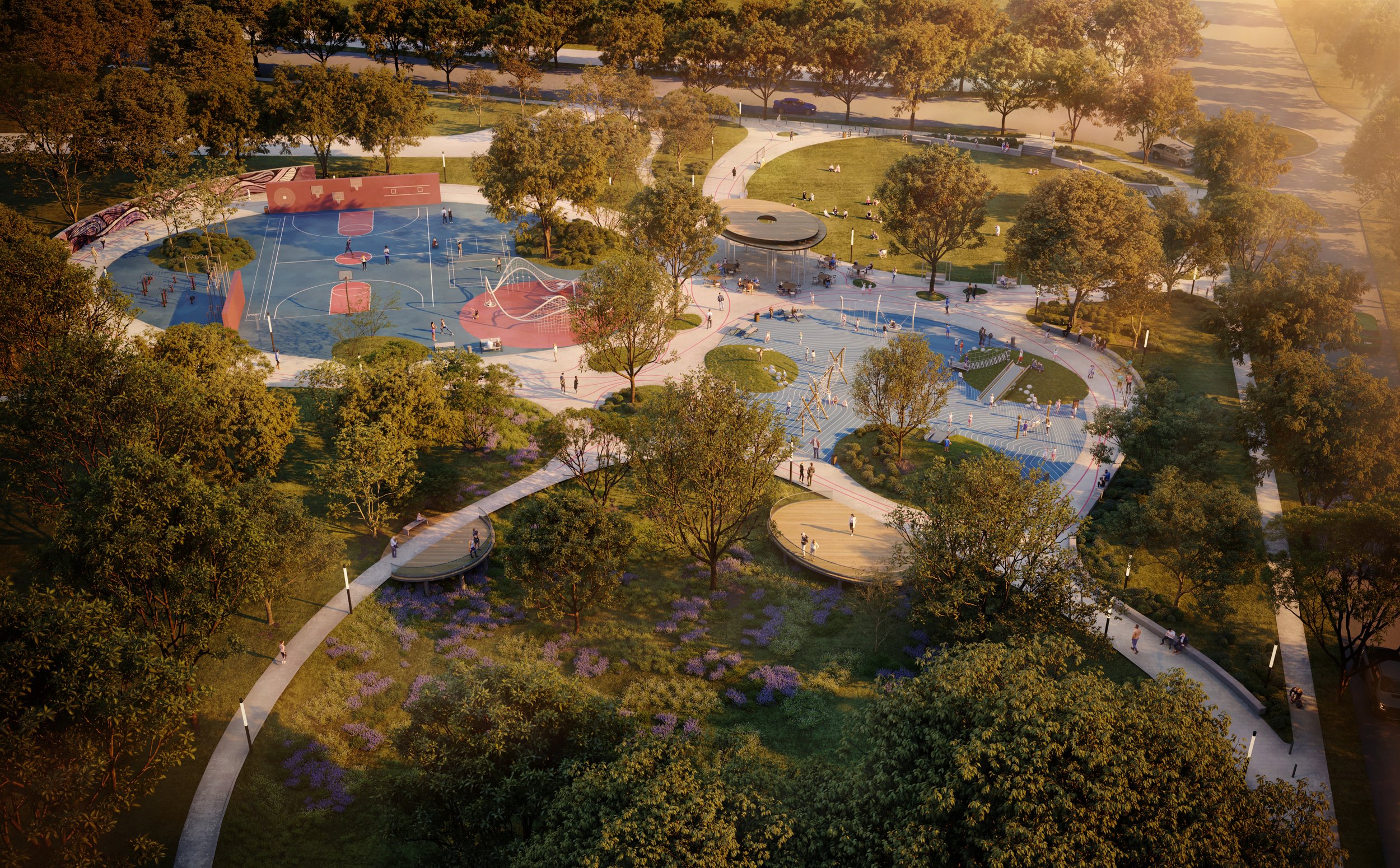
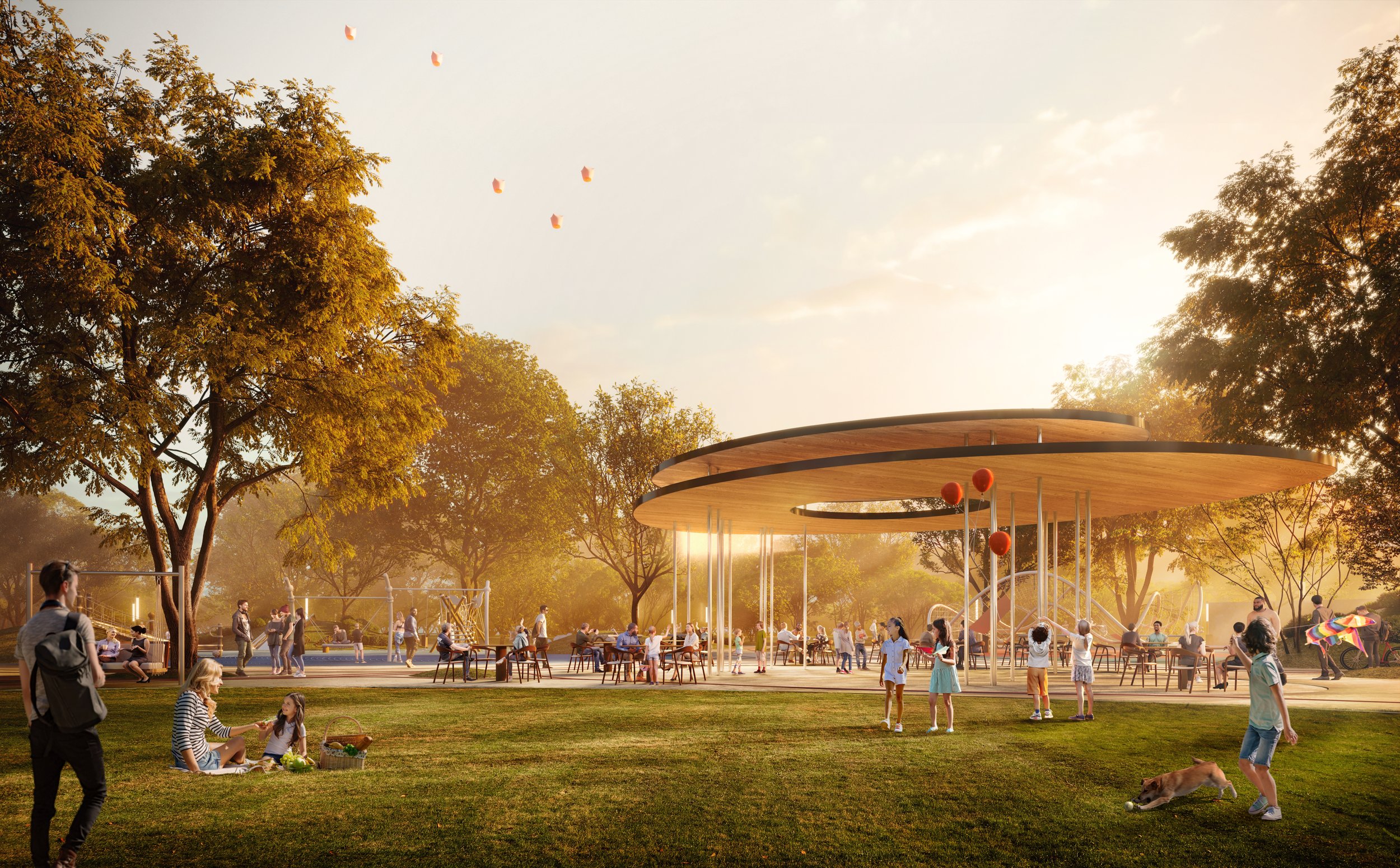
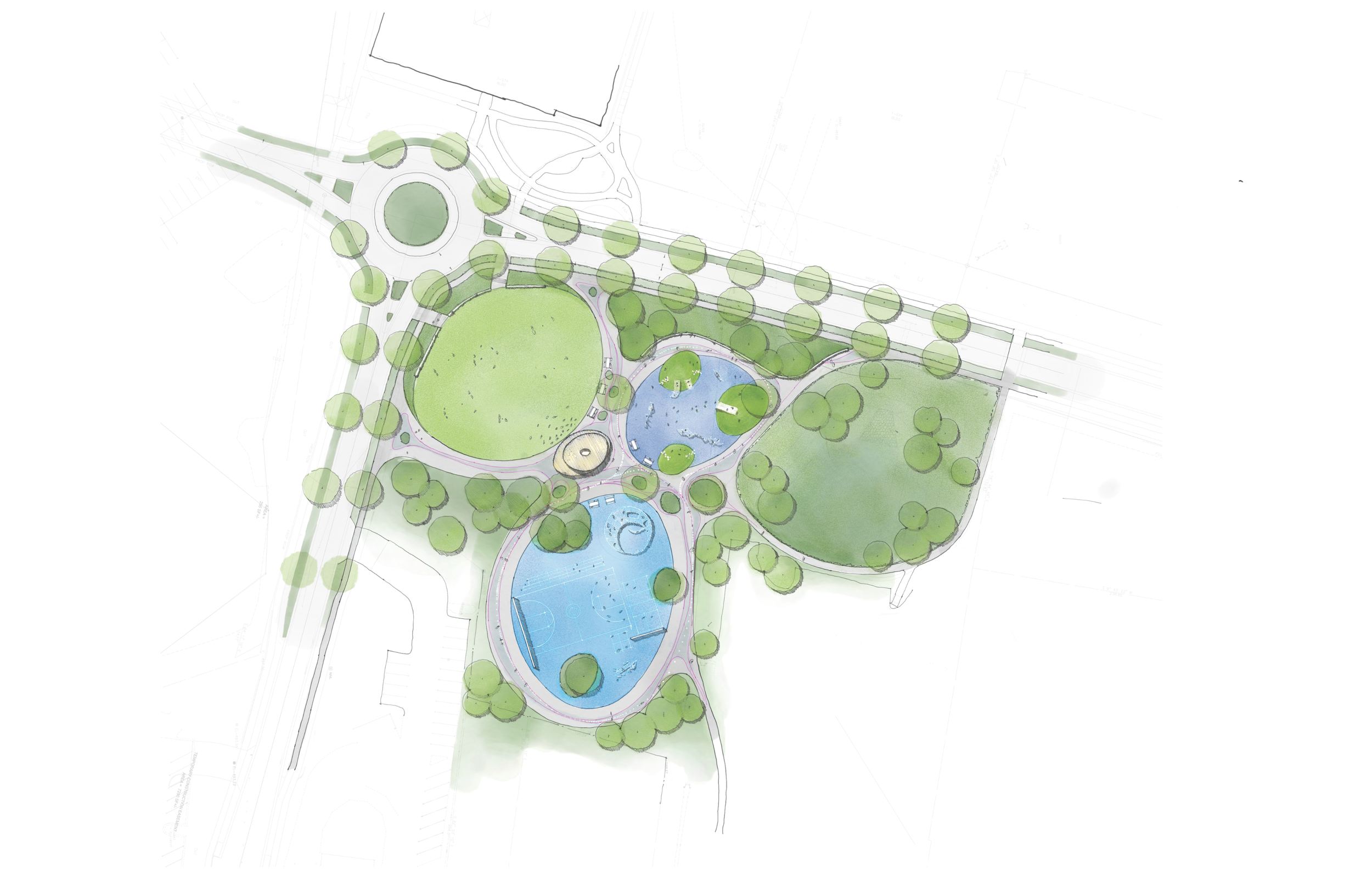

Cheekwood Children's Garden
Cheekwood Children's Garden
BACK TO PORTFOLIO
Cheekwood Estate and Gardens Bracken Foundation Children’s Garden
LOCATION: Nashville, TN
DATE COMPLETED: 2020
CLIENT: Cheekwood Estate & Gardens - Nashville
HDLA and 3. Fromme Design collaborated with Cheekwood Staff and Donors to create an enchanted space celebrating the Estate’s history, art, horticulture, and the native Tennessee landscape. Goals included achieving ADA access, adding spectacular new horticultural displays, creating venues for rentals and programs, and achieving seamless integration with existing adjacent spaces.
Water spills down a series of Creek Cascades through the tunnel-like Willow Thicket and into the Turtle Pond, an exhibition of native chelonians. Storm water runoff collects in the Lower Rain Garden where native wildlife make homes. The octagonal Studio Pavilion and Plein Air Plaza overlooks plantings spilling down the Wishing Well Hillside. The Wishing Well itself bubbles, froths, and mists to the delight of youngsters.
Toddlers find a shaded paradise in Little Woods, an enclosed space dedicated to free play. The Quarry, Little Adventure Path, Duck Puddle, and Tea House provide hands-on and imaginations-on interactive adventures.
Summer-blossoming shrubs surround the Labyrinth Glade, a sun-dappled space focused on a stone pattern inviting exploration and contemplation. A “secret” side passage leads to the Big Adventure Path, a series of balance beams, elevated stepping stones, and rope bridges crossing beneath existing trees. Visitors encounter a stroll through a gardenesque forest in the Tennessee Woodland Walk, a celebration of showy cultivars of native plants. Nestled like a ruin amongst the vegetation, the Living Library encourages visitors to become a naturalist and explore the wonders of Tennessee’s geology, flora, fauna, and culture.
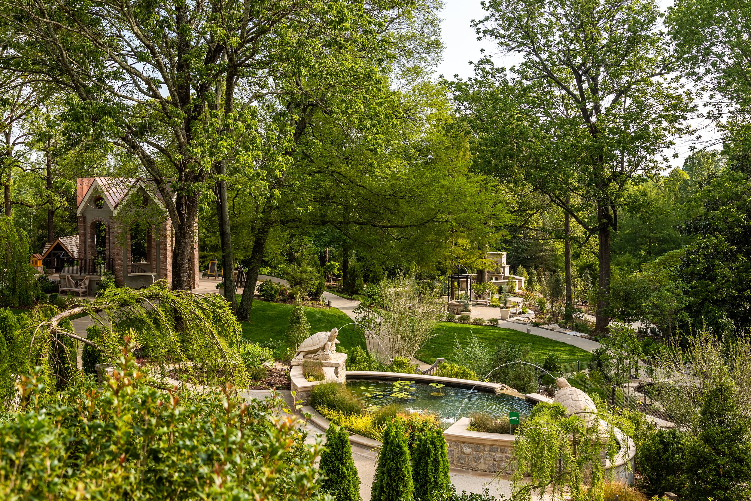
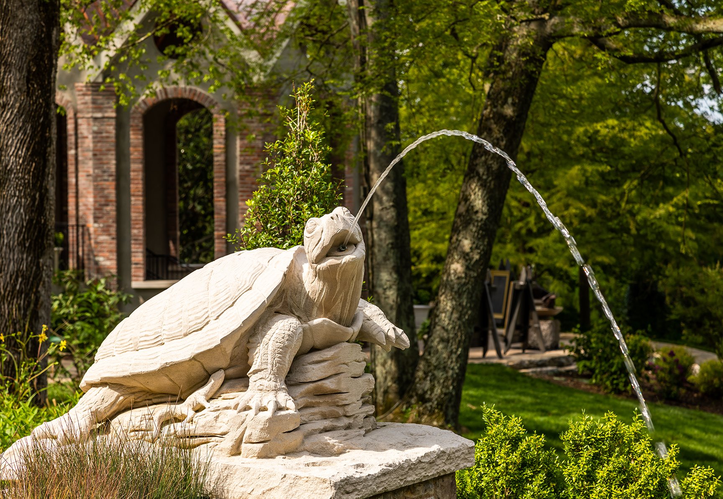
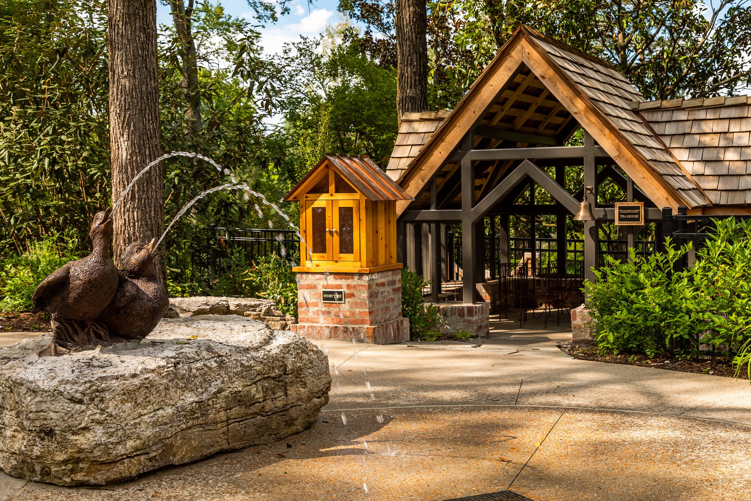
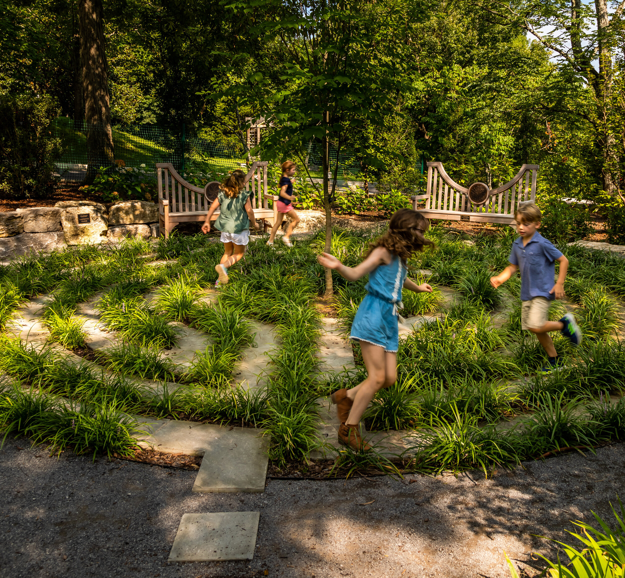
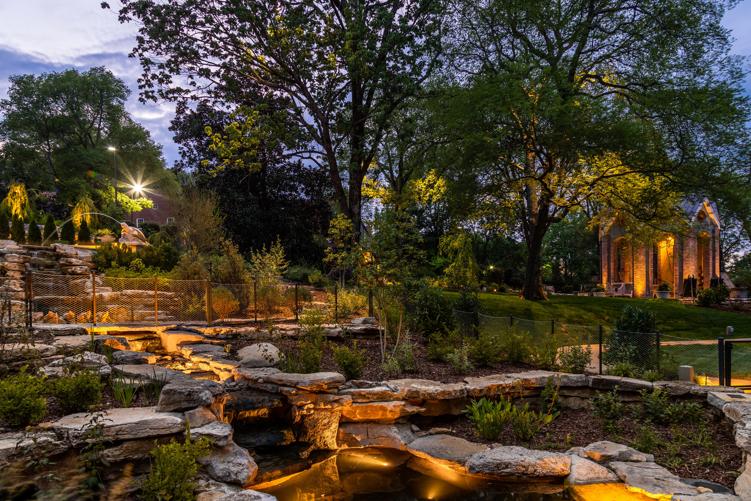
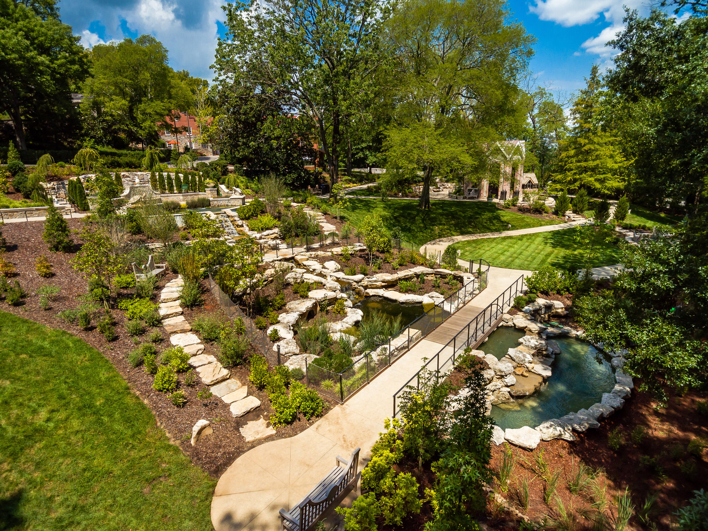
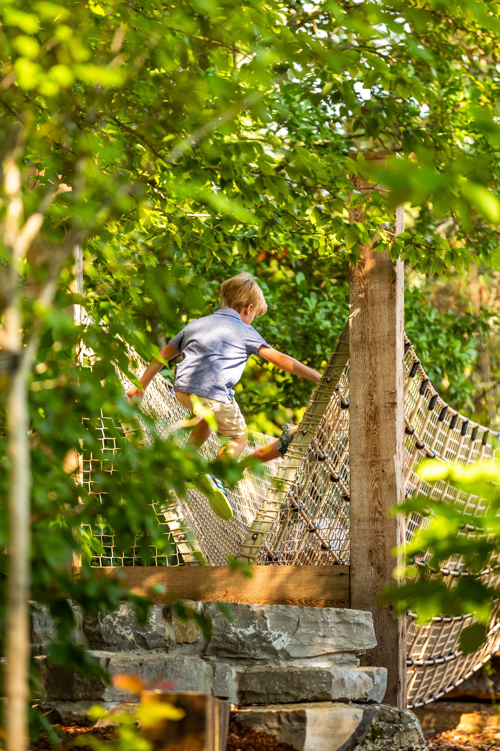

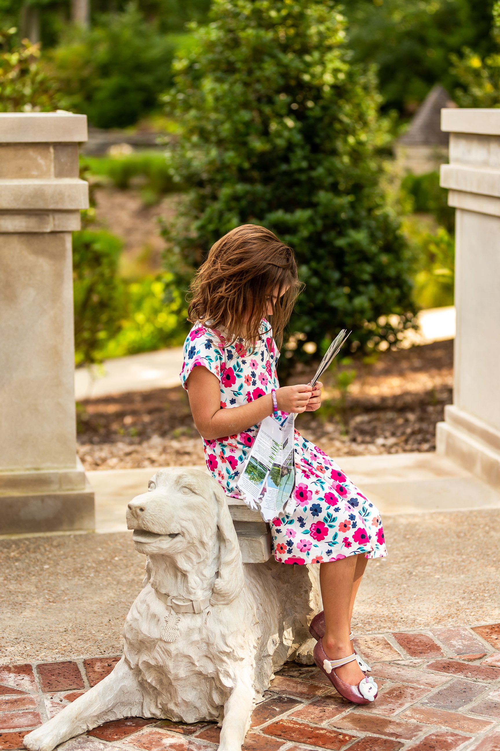
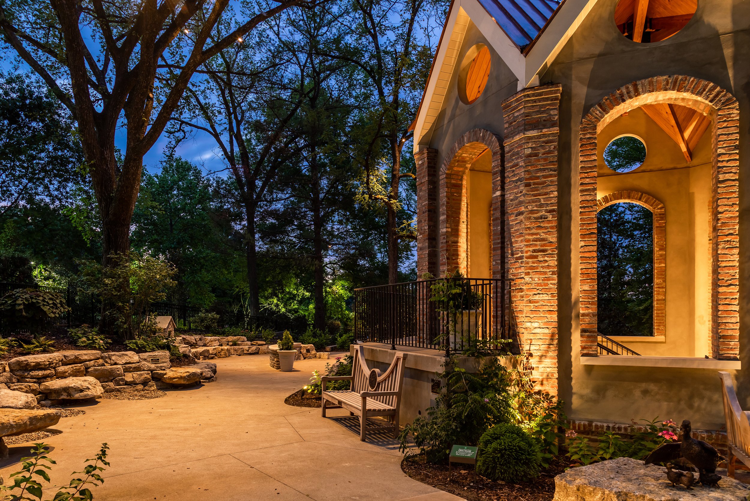
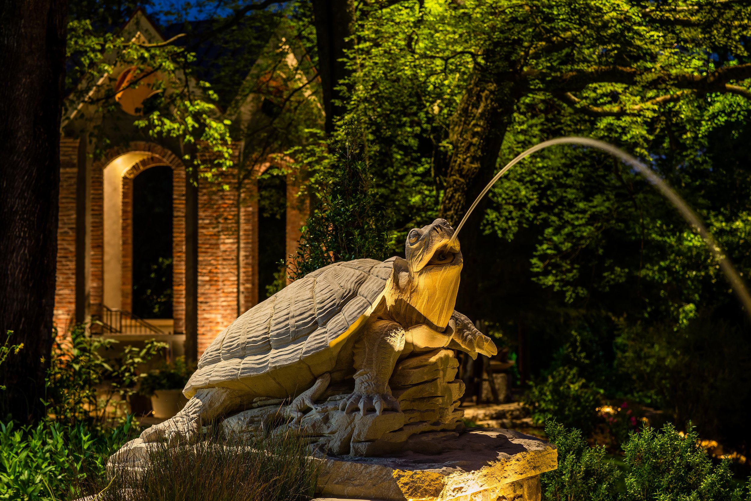
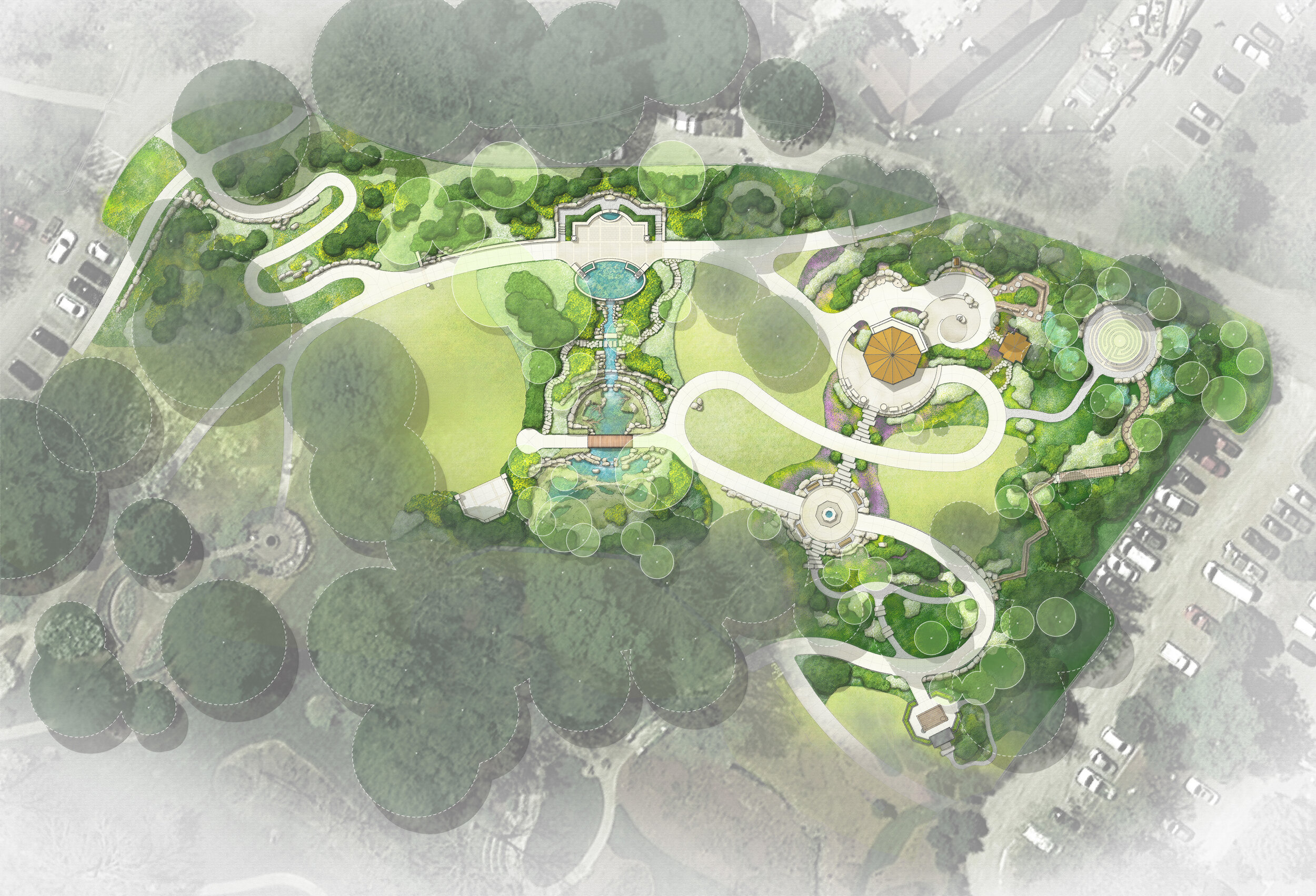

Shanghai Children's Garden
Shanghai Children's Garden
BACK TO PORTFOLIO
SHANGHAI BOTANICAL GARDEN CHILDREN’S GARDEN
LOCATION: Chenshan, China
DATE COMPLETED: 2020
CLIENT: Shanghai Botanical Garden
Garden leadership sought to create a magical world to engage, delight, and inspire visitors of all ages while establishing an innovative model for China’s public gardens. 3. Fromme Design partnered with HDLA (Nashville, TN) to envision an interactive series of plant and art-based interwoven experiences supporting play, learning, and a sense of connection to the Chenshan region’s heritage.
3. Fromme Design and HDLA developed an overall garden framework conceptual design seamlessly integrating visitor experience and amenities; design themes; horticultural directions; architecture; custom art elements; and interpretive opportunities. The plan also resolved circulation and connections with the rest of the Botanical Garden’s destinations.
Seven interwoven major areas comprise the overall garden. The Gathering Grove welcomes visitors with sculptural fountains interpreting the roles of trees in the water cycle and climate. Flowering meadows contain pavilions focusing on bees and butterflies along the winding Pollinator Path.
A stone causeway guards the entrance to the River Valley where children manipulate and frolic in various aspects of water. Sculpted friendly guardian monsters form paths, caves, and tunnels along crests of the Dragon Ridges. Stairs descend into the Quarry artfully revealing aspects of local geography. A sloping lawn encourages free play and serves as amphitheater seating for performances on the adjacent stage.
Boardwalks lead across the pond at the stream’s terminus; while paths meander through an ecologically vibrant wetland. A stone boat in the pond provides shaded seating and an aquatic themed classroom. The Village and Farm celebrate Chenshan’s rural agricultural history while the adjacent Enchanted Gardens play with the scale of miniature and gigantic plants, giving children new perspectives on their place in nature. Children explore the diverse Wondrous Woods ecosystem via rope bridges, logs, and balance beams and construct forts from natural materials.
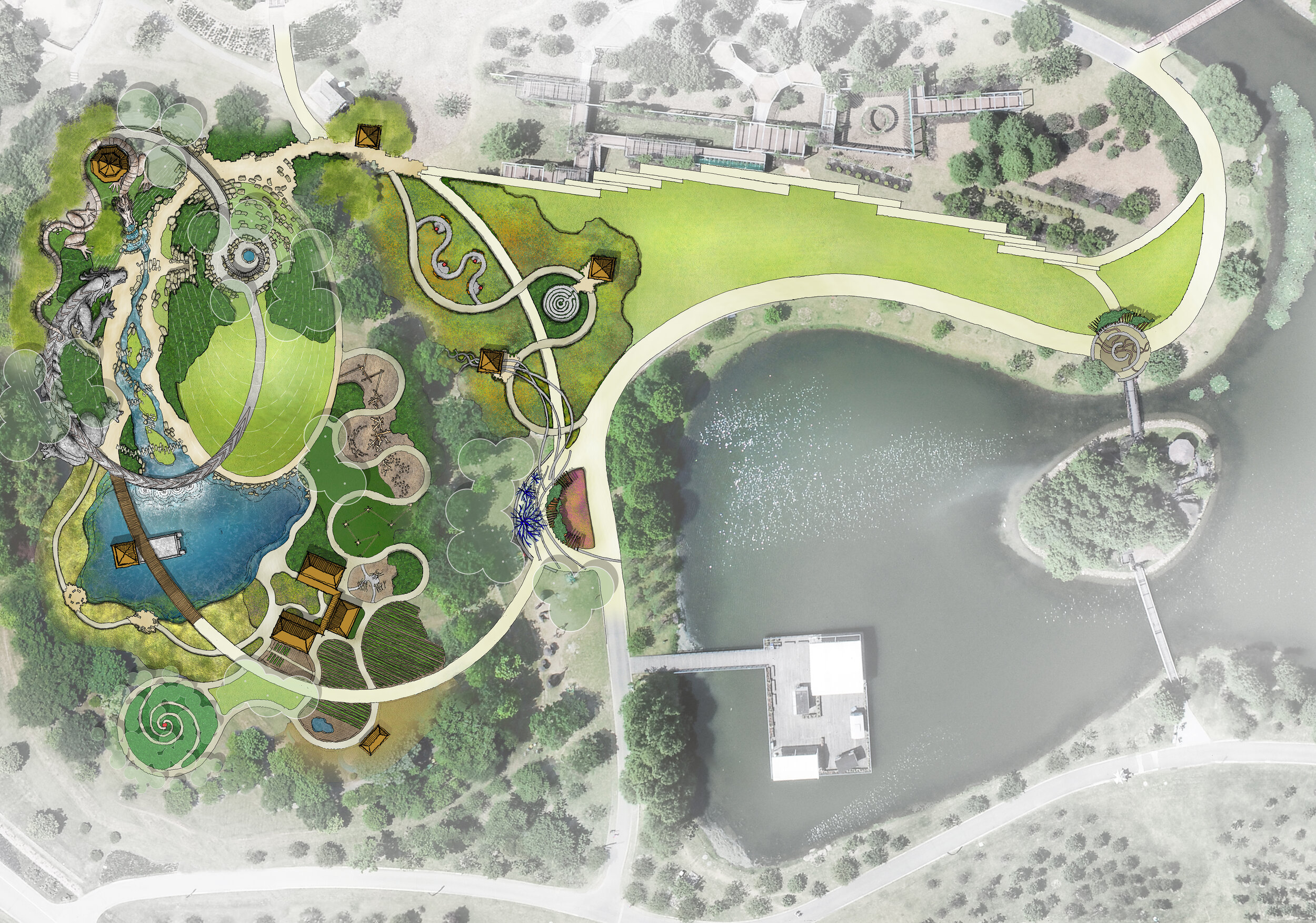

Tucker Ranch Wellness Park
Tucker Ranch Wellness Park
BACK TO PORTFOLIO
TUCKER RANCH WELLNESS PARK
LOCATION: Winter Garden, Florida
DATE COMPLETED: On-Going
CLIENT: City of Winter Garden, Florida
The City approached 3. Fromme Design to develop a regional garden destination showcasing and communicating the intimate connections among personal, ecological, and community health. Fromme partnered with HDLA (Nashville, TN) to collaborate with key City leadership to generate the project’s goals, educational themes, attractions, amenities, and character reflective of Winter Garden’s identity and heritage.
Four areas comprise the Wellness Park proper: The Farm, The Gardens, the Fitness Park, and Staff and Support. The Farm showcases edible plants – annual, perennial, and woody species - for Florida landscapes. An open-air demonstration kitchen is the Farm’s social and programmatic hub. Large events find a venue in the adjacent lawn and pavilion. Paths connect the Wellness Park with Tucker Ranch’s other offerings, including the playground, trails, camping, and parking lots.
Thematic planted spaces and landscapes (meditation, labyrinth, fragrance, water wise, et al.) display heirloom and contemporary plants celebrate Floridian year-round ornamental horticulture in the Gardens. Classes, programs, and special functions activate the Pavilion, an enclosed multi-functional building, day and night. Paths wind through the lush plantings, encouraging people to learn new and tried-and-true plants.
Family-oriented beginners exercise equipment and trails ring the pond, wetlands, and native landscapes. A boardwalk crosses the water; a floating roofed pavilion allows people to observe the wildlife calling the water and native vegetation home.
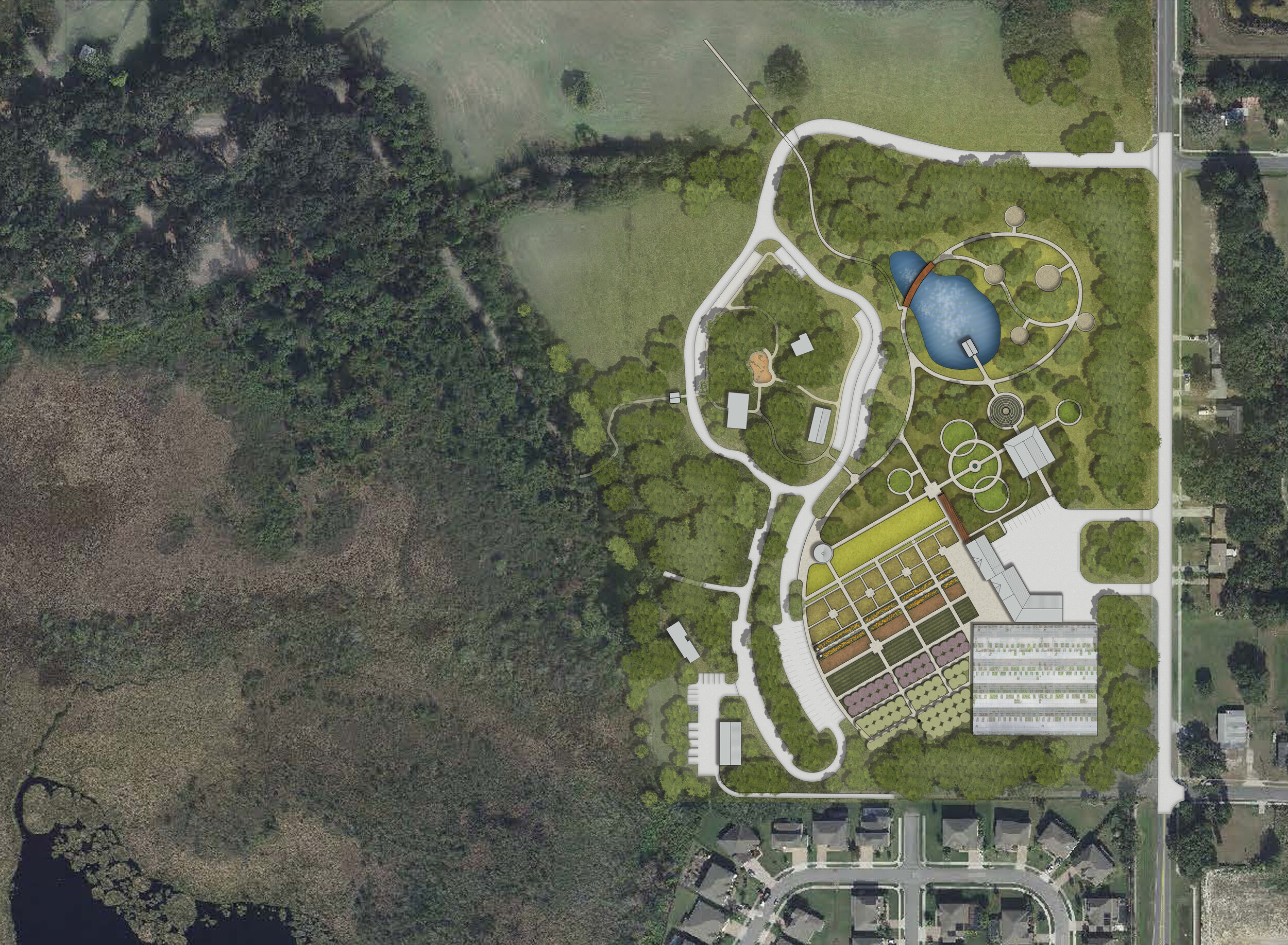
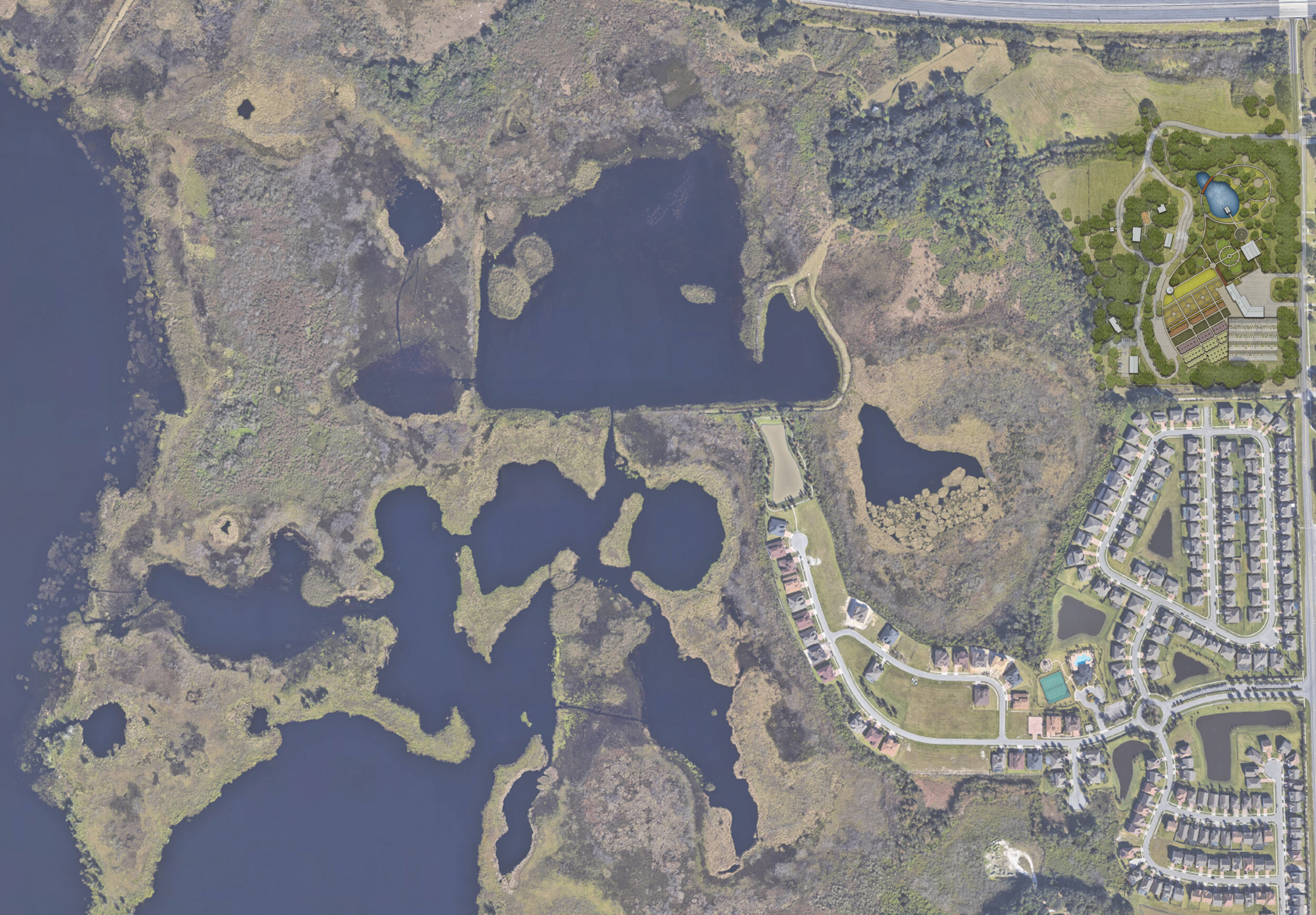
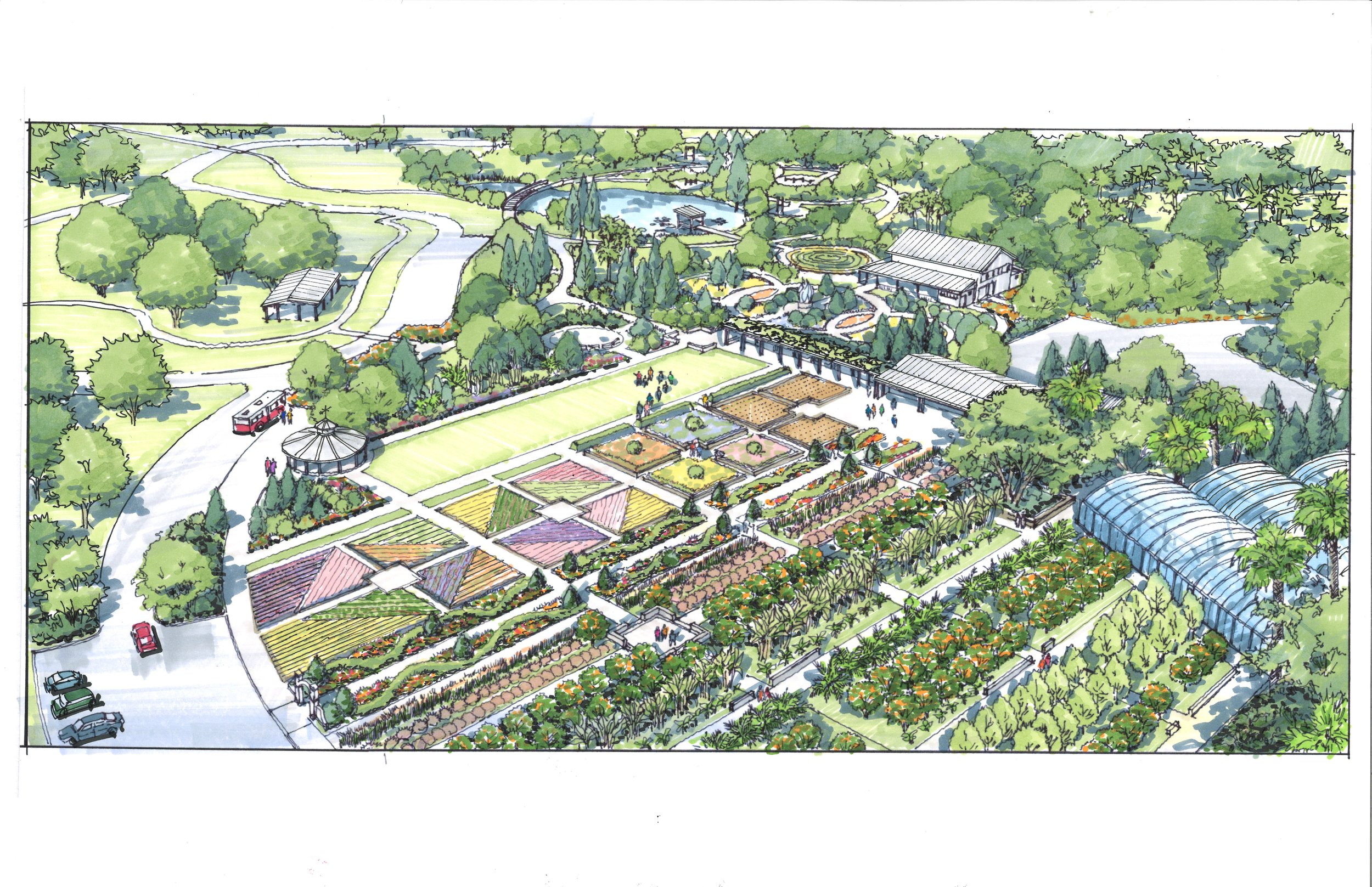
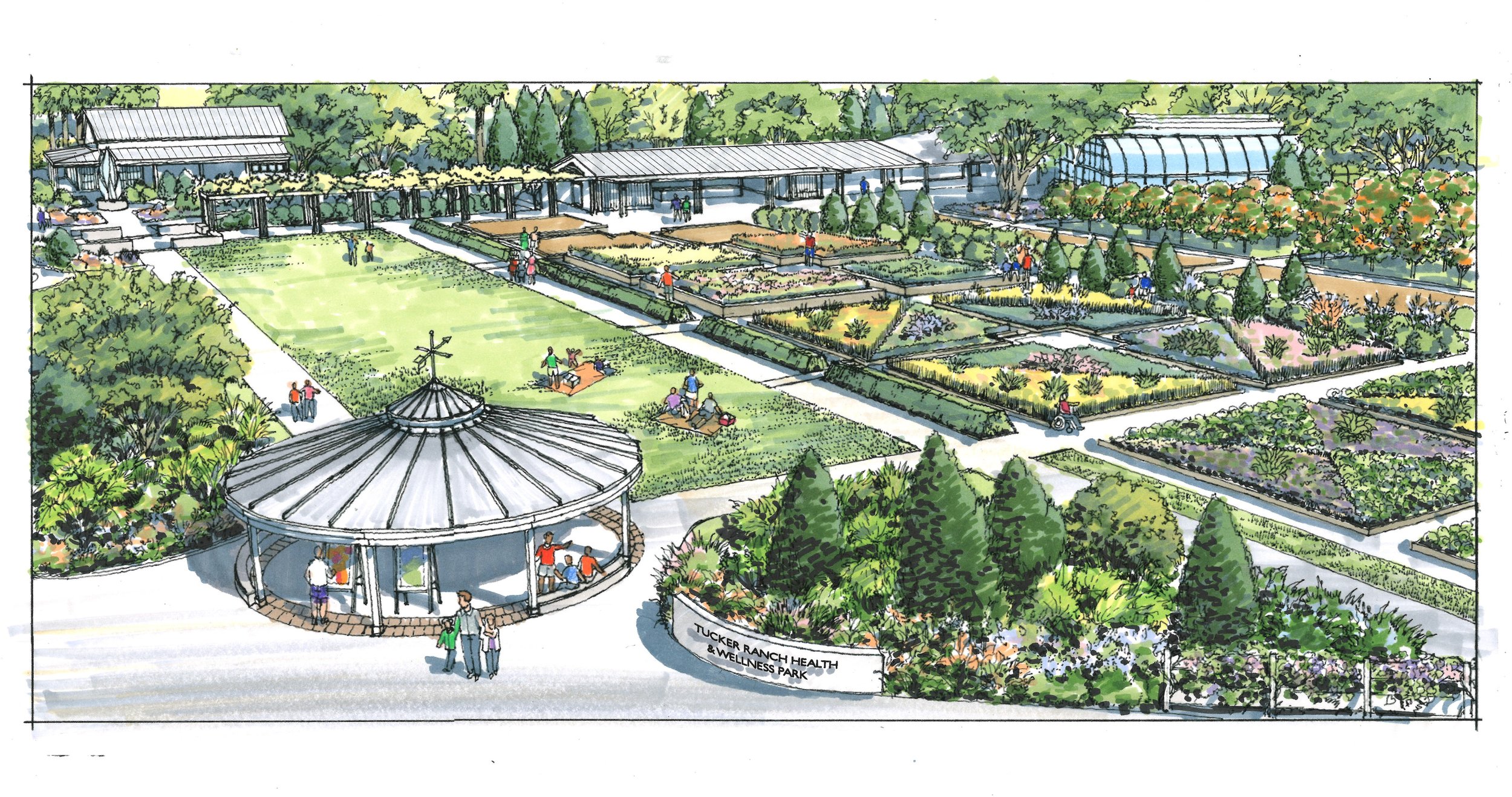
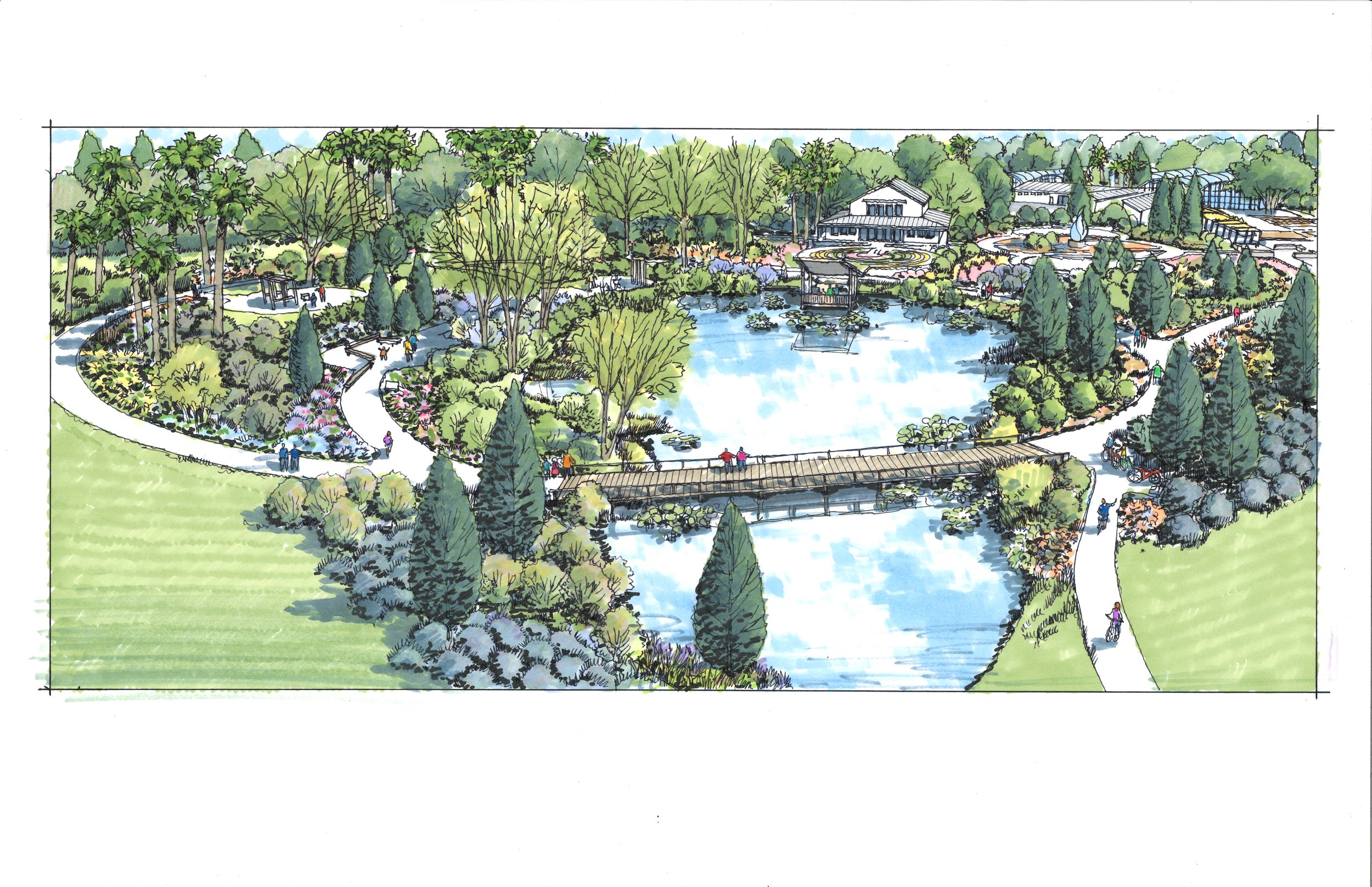

Aatifama
Aatifama
BACK TO PORTFOLIO
AATIFAMA ARCHAEOLOGICAL PARK
LOCATION: Forest Hills, TN
DATE COMPLETED: 2013
CLIENT: Friends of Kellytown
HDLA helped developed design plans for the historic site at Kellytown in Forest Hills, Tennessee. Plan features included pavilion for student learning, connection to Congregation Micah Greenway, proposed meadow mix, a mounded Open Lawn Area, interpretive palisade, interpretive signs, walking paths, proposed bike and pedestrian routes, proposed greenways, a potential connection to Brentwood Greenway-Warner Parks, on-site parking, and recreated structures.
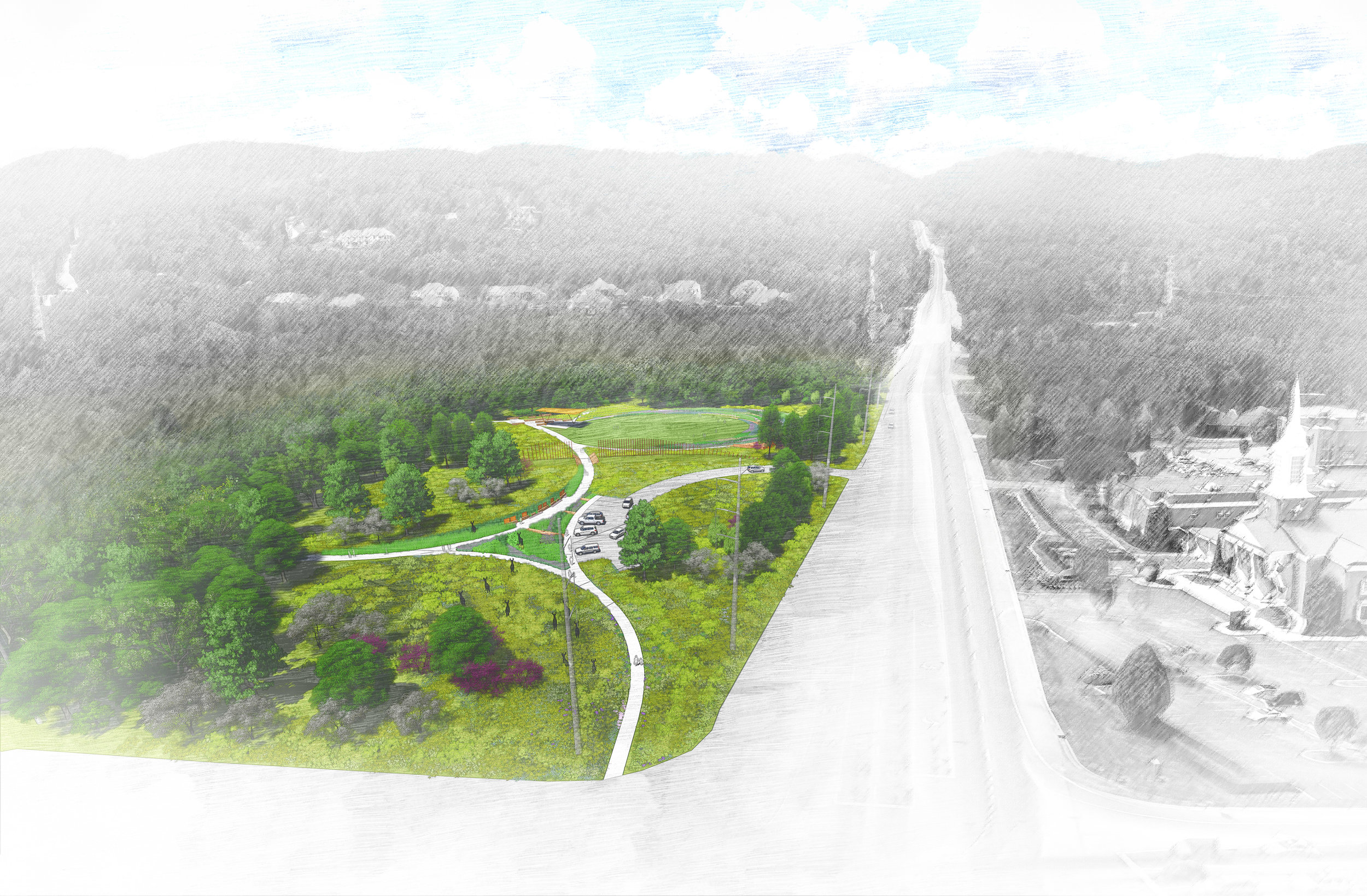
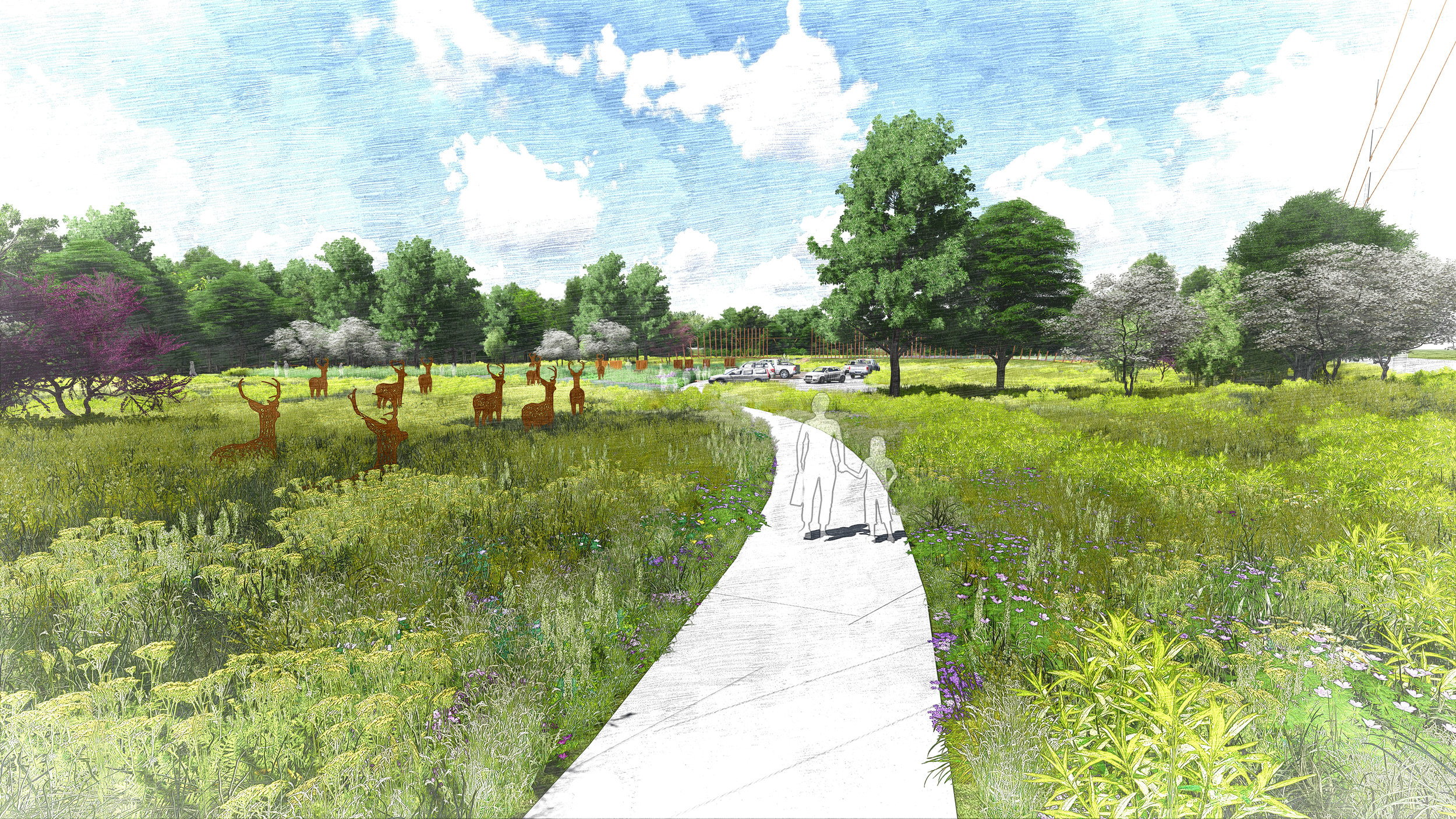
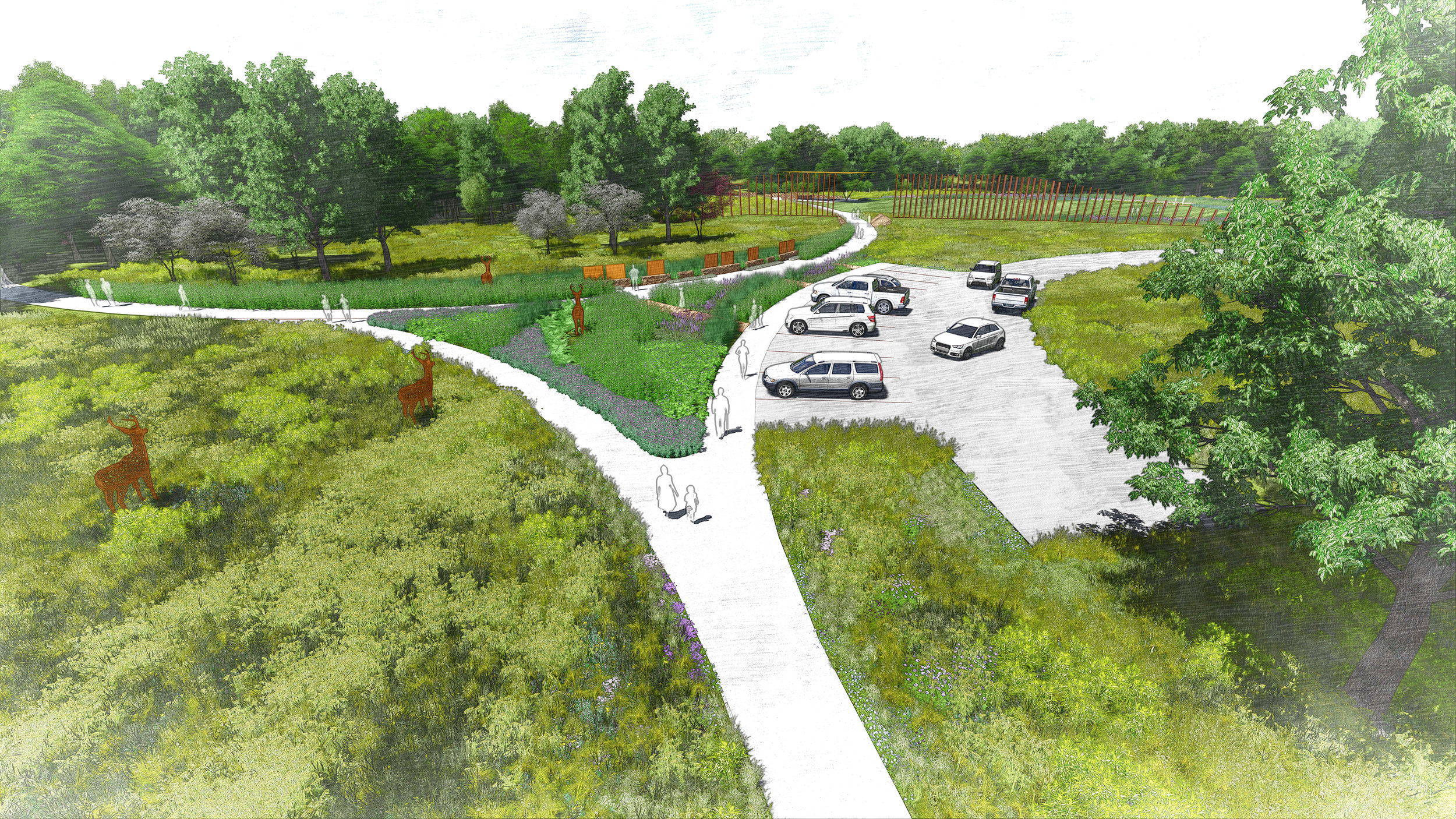
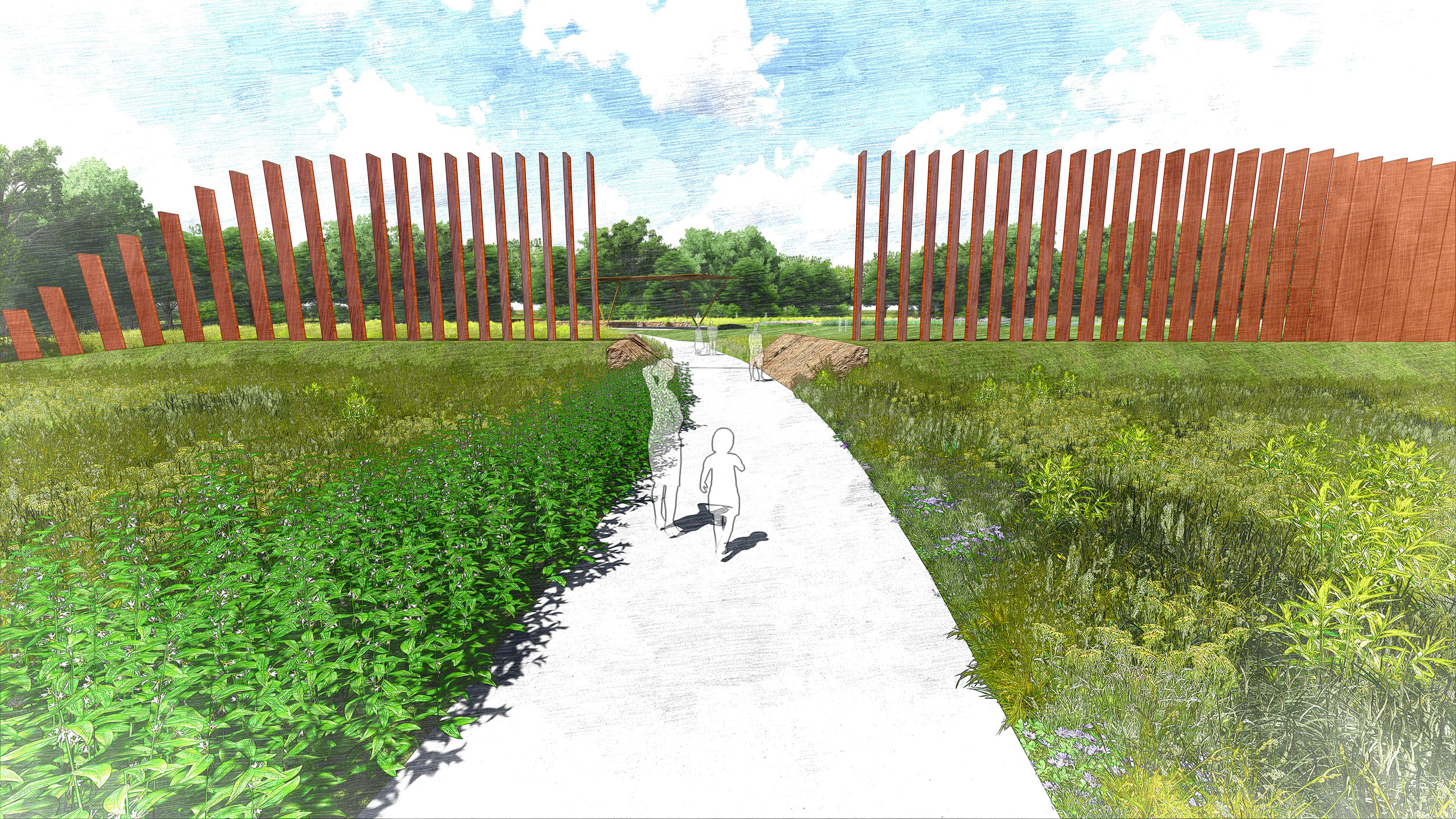
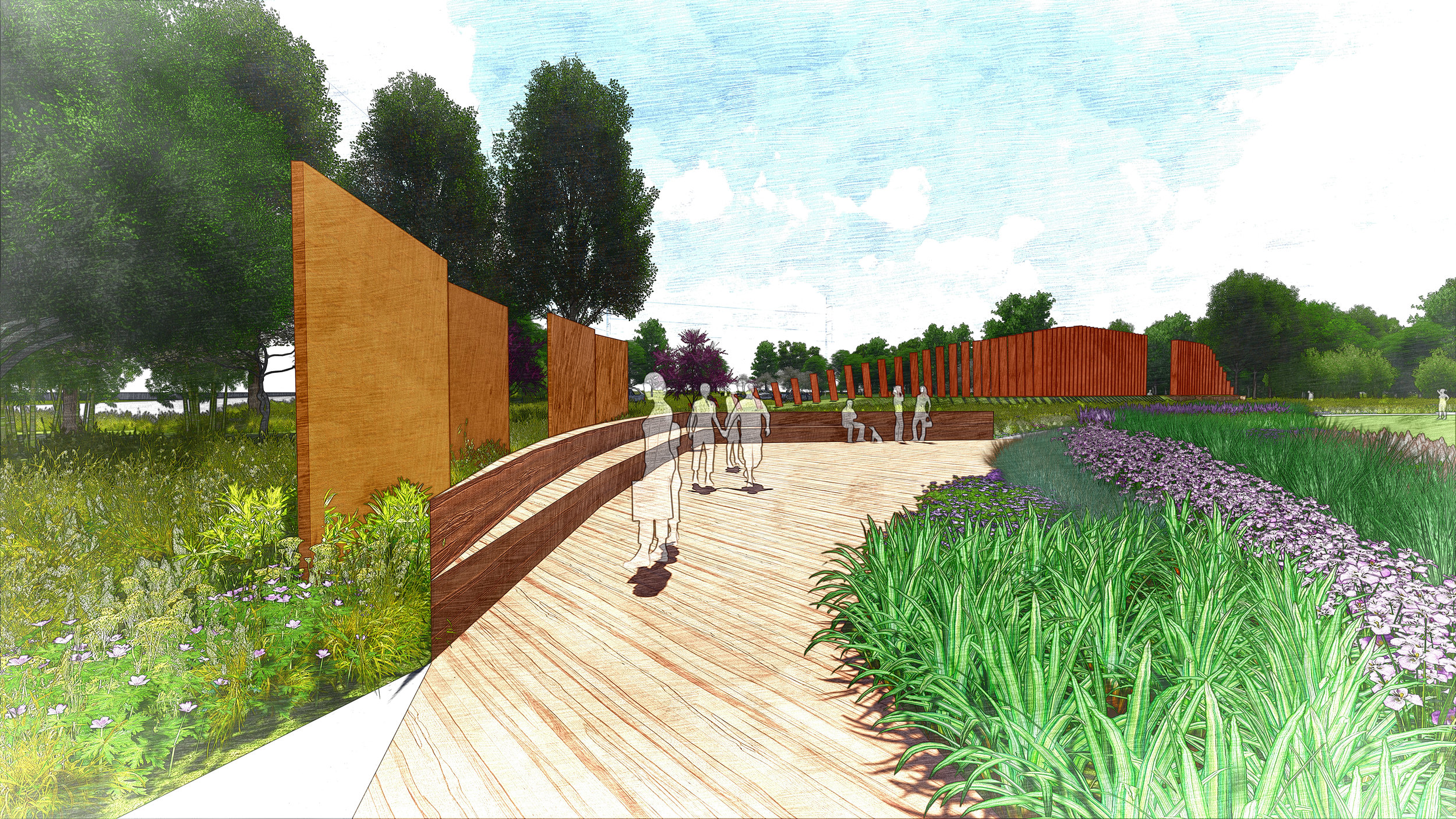

Cheekwood Parterre Garden
Cheekwood Parterre Garden
BACK TO PORTFOLIO
Cheekwood Estate and Gardens PARTERRE Garden
LOCATION: Nashville, TN
DATE COMPLETED: On-going
CLIENT: Cheekwood Estate & Gardens - Nashville
Cheekwood leadership desired to explore adding an event space evocative of the original Estate-era parterre garden below the Mansion and core historic landscape. 3. Fromme Design and HDLA (Nashville, TN) collaborated with Senior Staff to identify the critical parameters, ideal visitor experience, horticultural displays, service functionalities, and initial architectural program for a multifunctional open-air event pavilion to replace the courtyard (now the cafés al fresco dining area) previously rented for events.
Replacing temporary tents, the open-air Pavilion accommodates weddings and school group picnic lunches equally well, especially with its adjacency to the Frist Learning Center’s classrooms and Great Hall. Siting and roof height maintain important views from the historic garden to panoramic distant views. Surrounding new paths allow for an ADA and stroller accessible loop.
Fromme and HDLA studied historic photographs and plans of the original space to understand its role in the original gardens, relationships with the Mansion and stables (now the Frist Leaning Center), spatial character, planting, and decorative elements. Renovations reinvigorate the historic rock garden wall along the Parterre Garden’s western perimeter. New gardens find inspiration in the original hedge-bordered beds and add white-blooming fragrant shrubs, perennials, and bulbs to glow in moonlight during evening events. Architectural and landscape details draw inspiration from iconic estate-era ironwork and motifs.
A catering support building and service area hides behind a brick garden wall supporting a vine-covered trellis and seating at the far end of the space. A solid roofed extension of the trellis assures catering access during inclement weather.
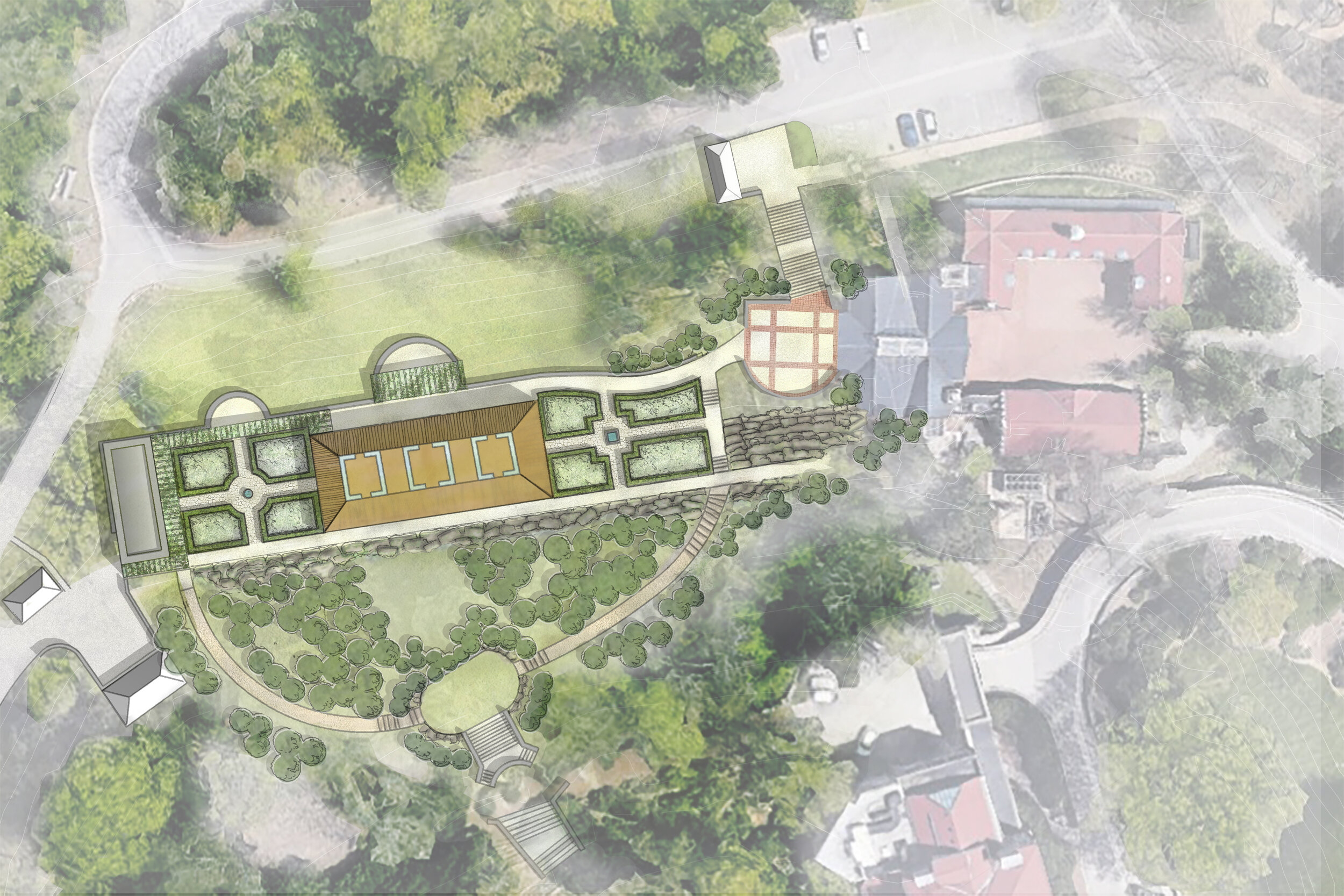
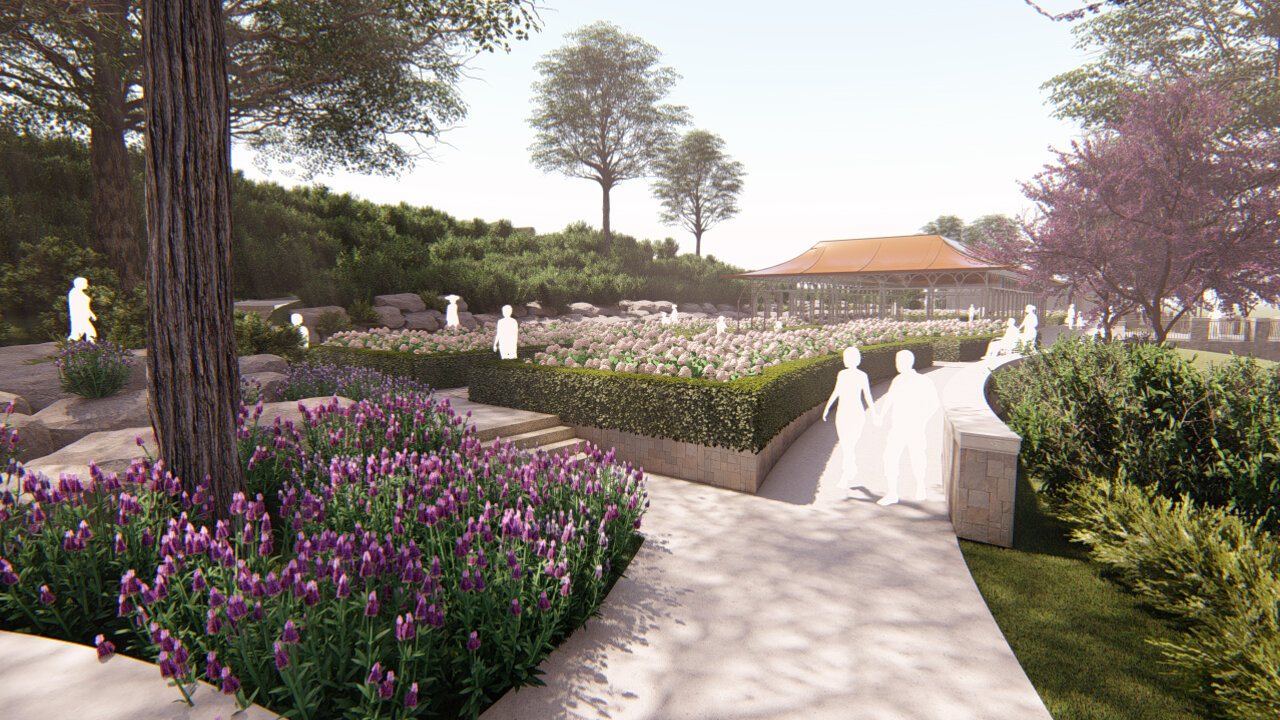
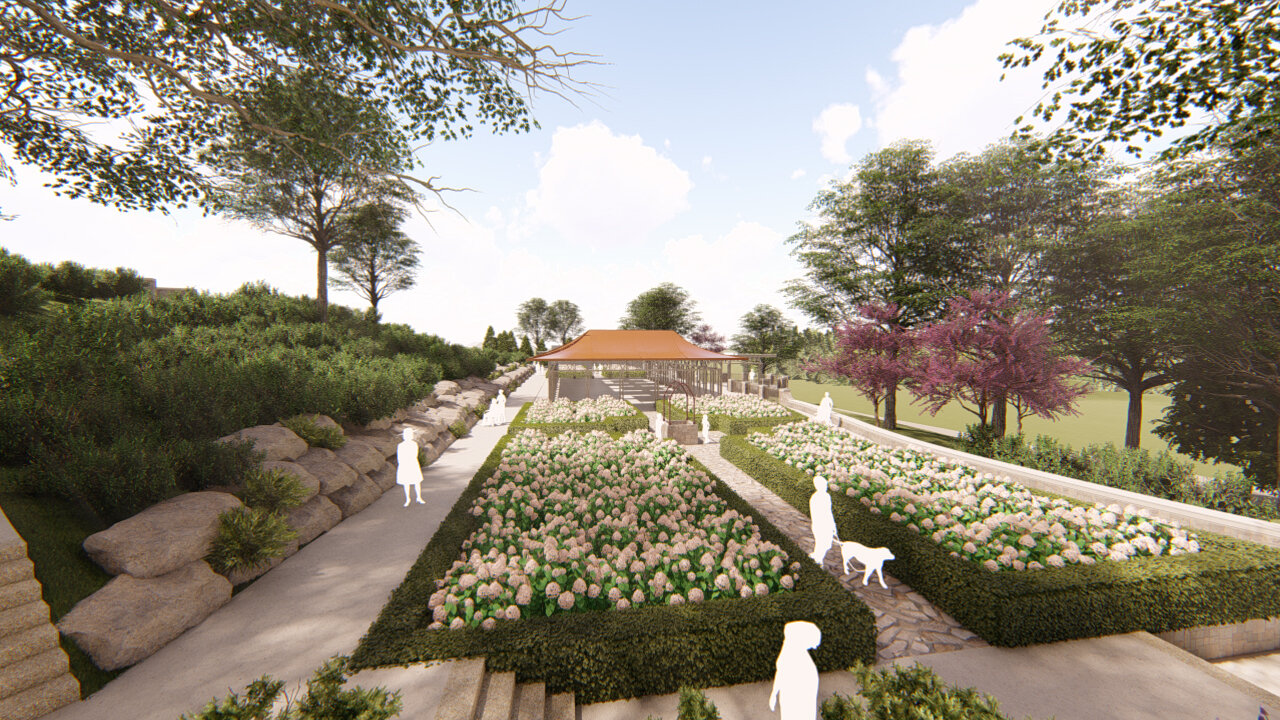
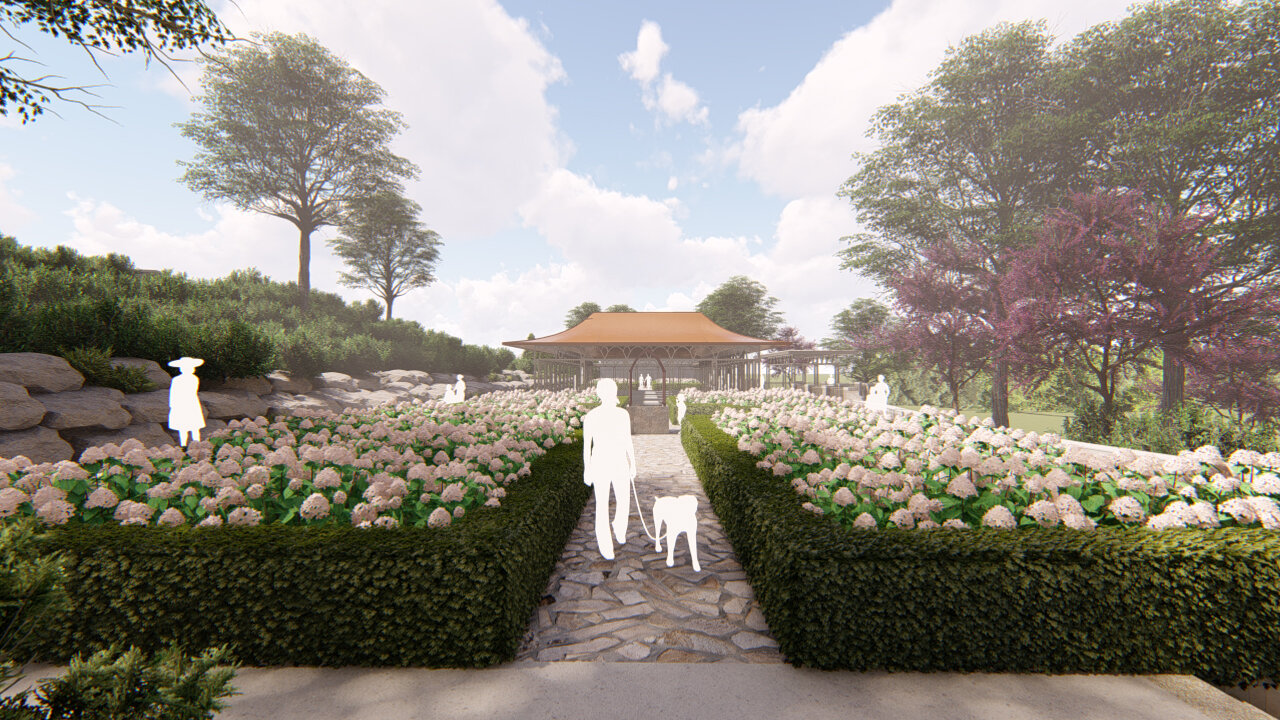
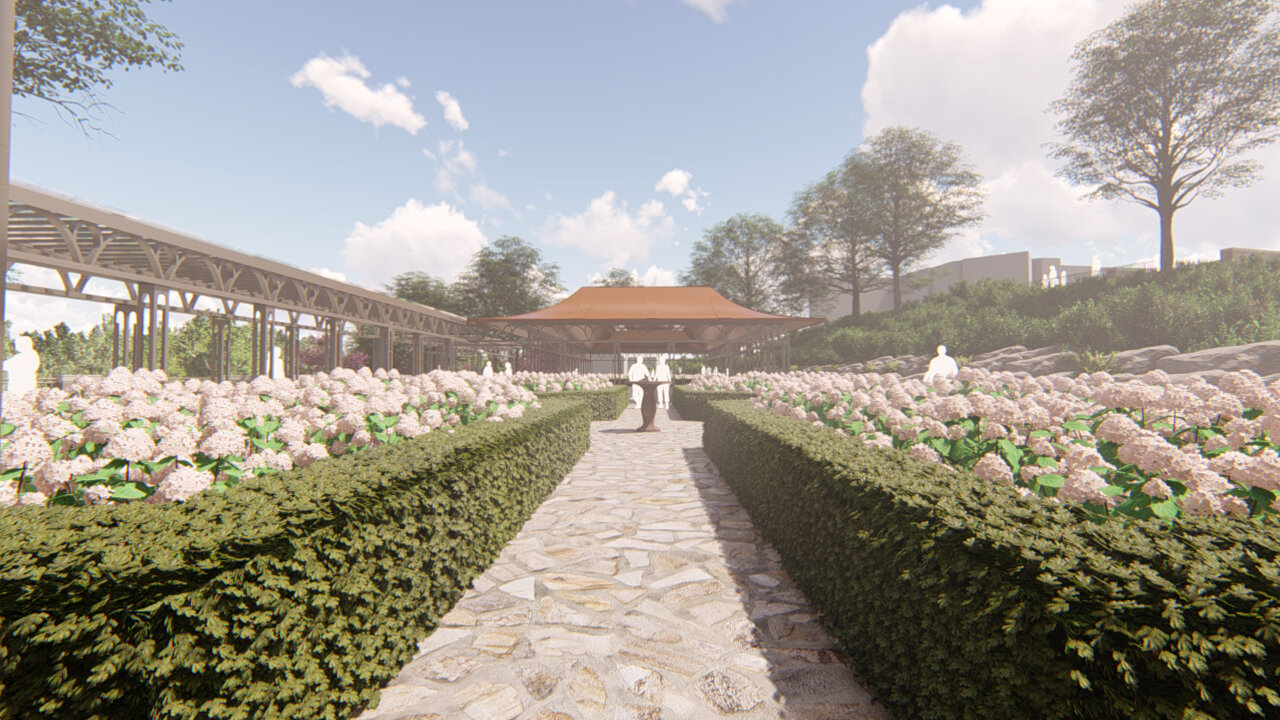

Daniel Stowe Botanical Garden
Daniel Stowe Botanical Garden
BACK TO PORTFOLIO
DANIEL STOWE BOTANICAL GARDEN
LOCATION: Belmont, NC
DATE COMPLETED: 2018
CLIENT: Daniel Stowe Botanical Garden
HDLA worked with 3. Fromme Design to facilitate Daniel Stowe Botanical Garden staff leadership in contemplating how they might continue enhancing the established garden after two decades of successful growth. Collaborative workshops with community members and staff from across the organization articulated and clarified the Garden’s essential character, aesthetic identity, spatial framework, and goals for the visitor experience.
Other big picture topics included: augmented year-round horticultural attractions, plant collections, pedestrian circulation, wayfinding and orientation, and learning themes.
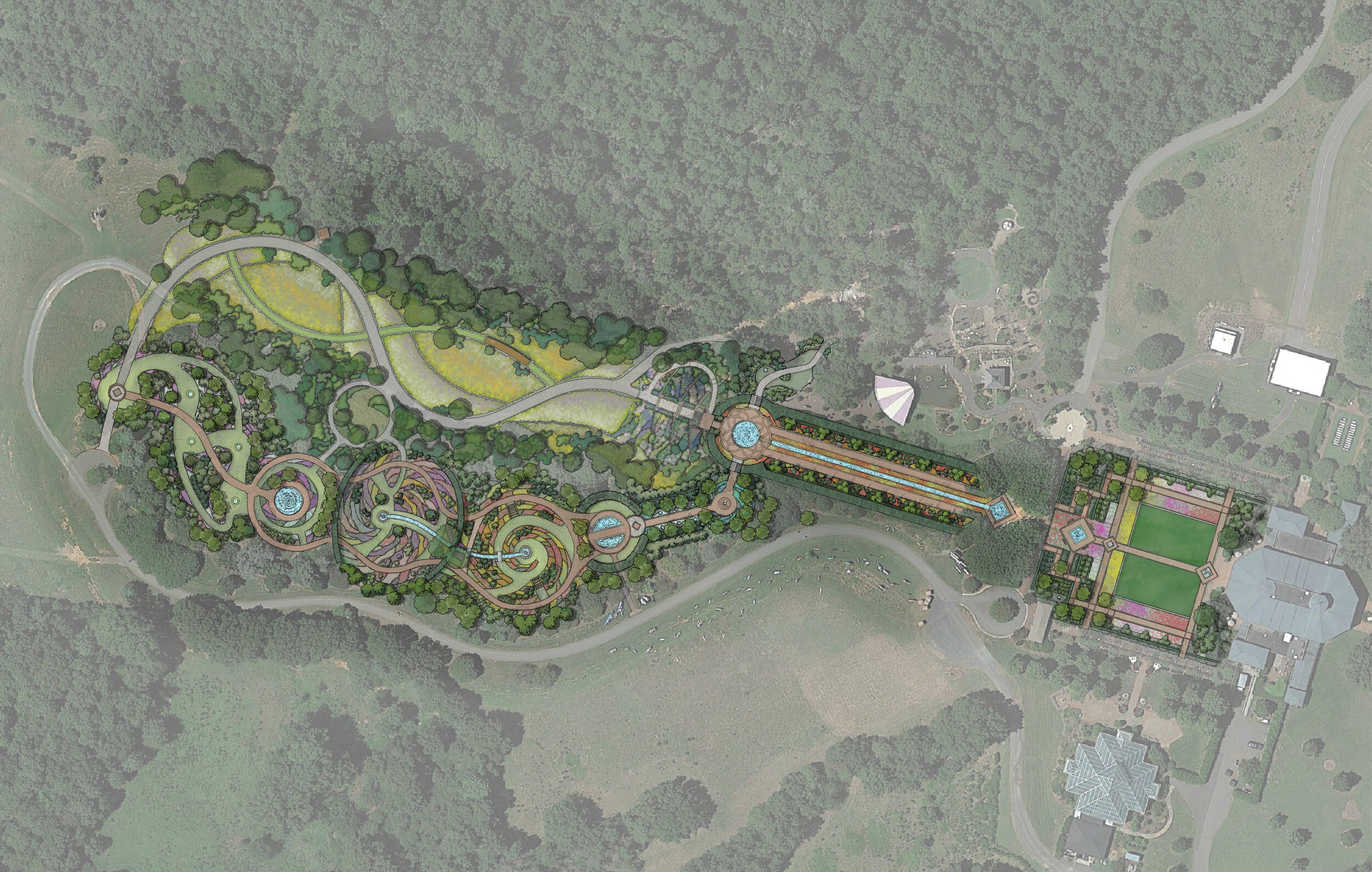

Bending Chestnut
Bending Chestnut
BACK TO PORTFOLIO
Bending Chestnut Park
LOCATION: Williamson County, TN
DATE COMPLETED:
CLIENT: Williamson County Parks and Recreation
HDLA was selected by the Williamson County Parks and Recreation Department to work with the Bending Chestnut Taskforce to develop a new Park Master Plan in southwestern Williamson County on 340 acres. The project included a Welcome Center, Environmental Education Center, lodge, cabins, historic village, amphitheater, mountain bike trails, pond and hiking trails.
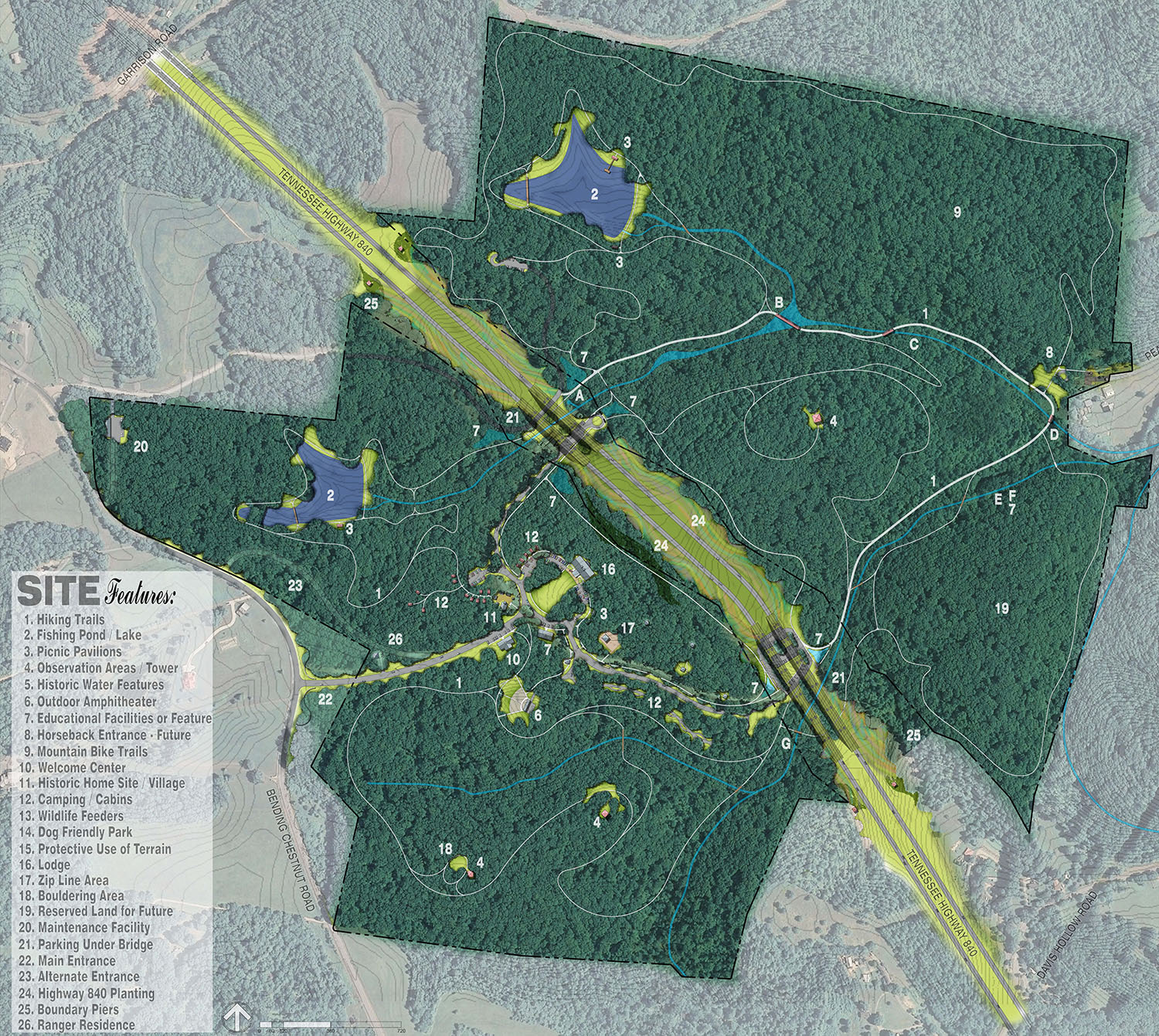
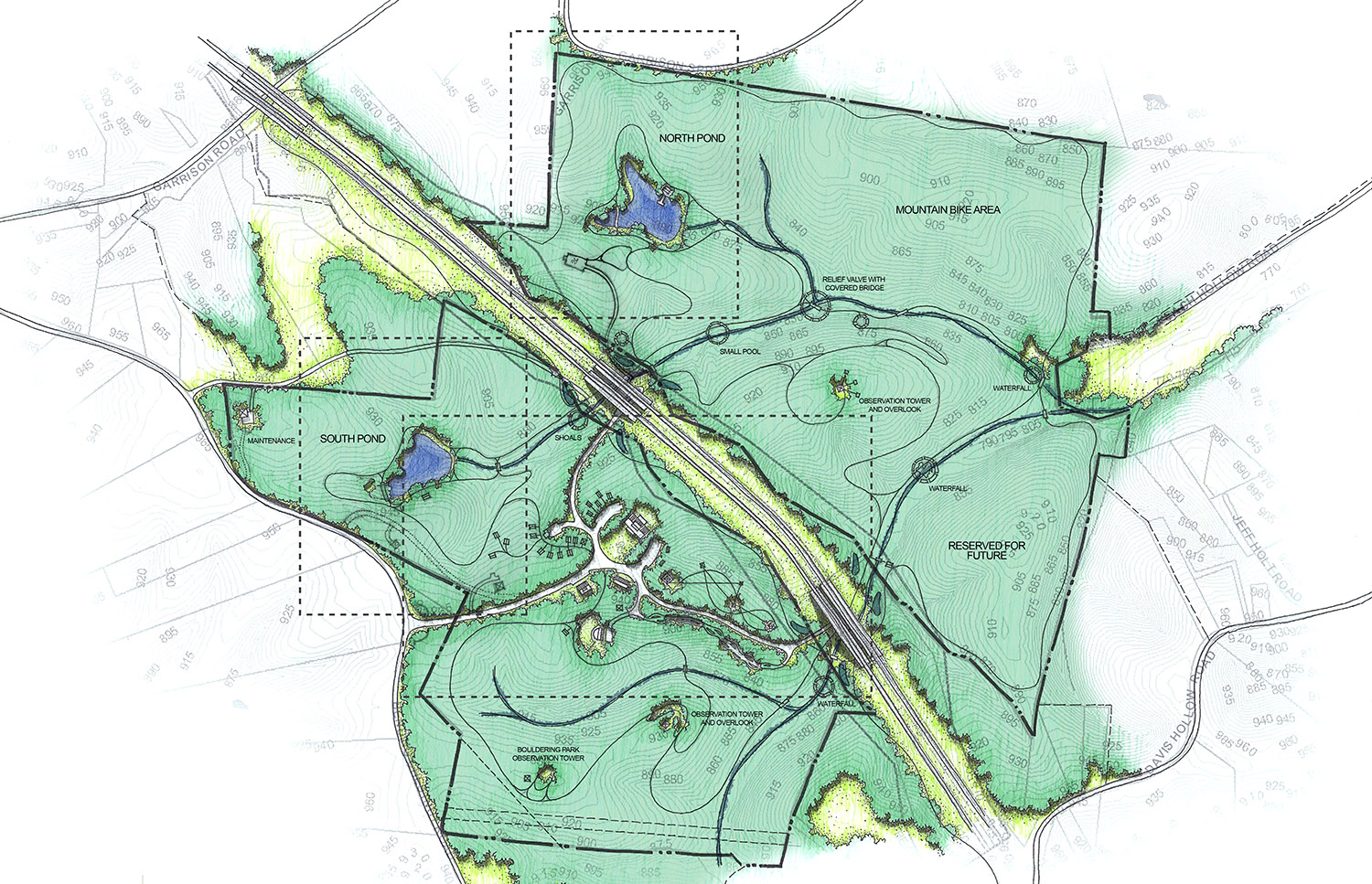

Kossie Garner Sr Park
Kossie Garner Sr Park
BACK TO PORTFOLIO
KOSSIE GARDNER SR. PARK
LOCATION: Nashville, TN
DATE COMPLETED: 2019
CLIENT: Metro Parks & Recreation
In 2018, HDLA was commissioned to design a pocket park on the historic Jefferson Street corridor in Nashville, TN. The program and design philosophy for the park was determined by an intense public engagement along with stakeholder interviews. Working directly alongside the community, three main goals were established for this space; to activate the street, to provide real amenities for user groups within walking distance of the park (young families, students and an growing elderly population), and to design a space that honored the history of Jefferson Street while also providing opportunities for new community stories to be told. The park program included an interactive water feature, modern playground, stage and shade structure, gathering lawn, game tables, seat walls, movable furniture, new landscaping and an “expression” wall that would tell the story of how Interstate I-40 disconnected Jefferson Street from its adjacent neighborhood, while also providing a place for community artists to showcase their work on a rotating basis. The park stage was sited in a way to serve both the gathering lawn as well as Jefferson Street itself. Together with the expression wall and other interactive features of the site, the Kossie Gardner Sr. Park creates a dynamic and flexible new gathering space that reflects the character, both historic and new, of its neighborhood in an authentic and beautiful way.

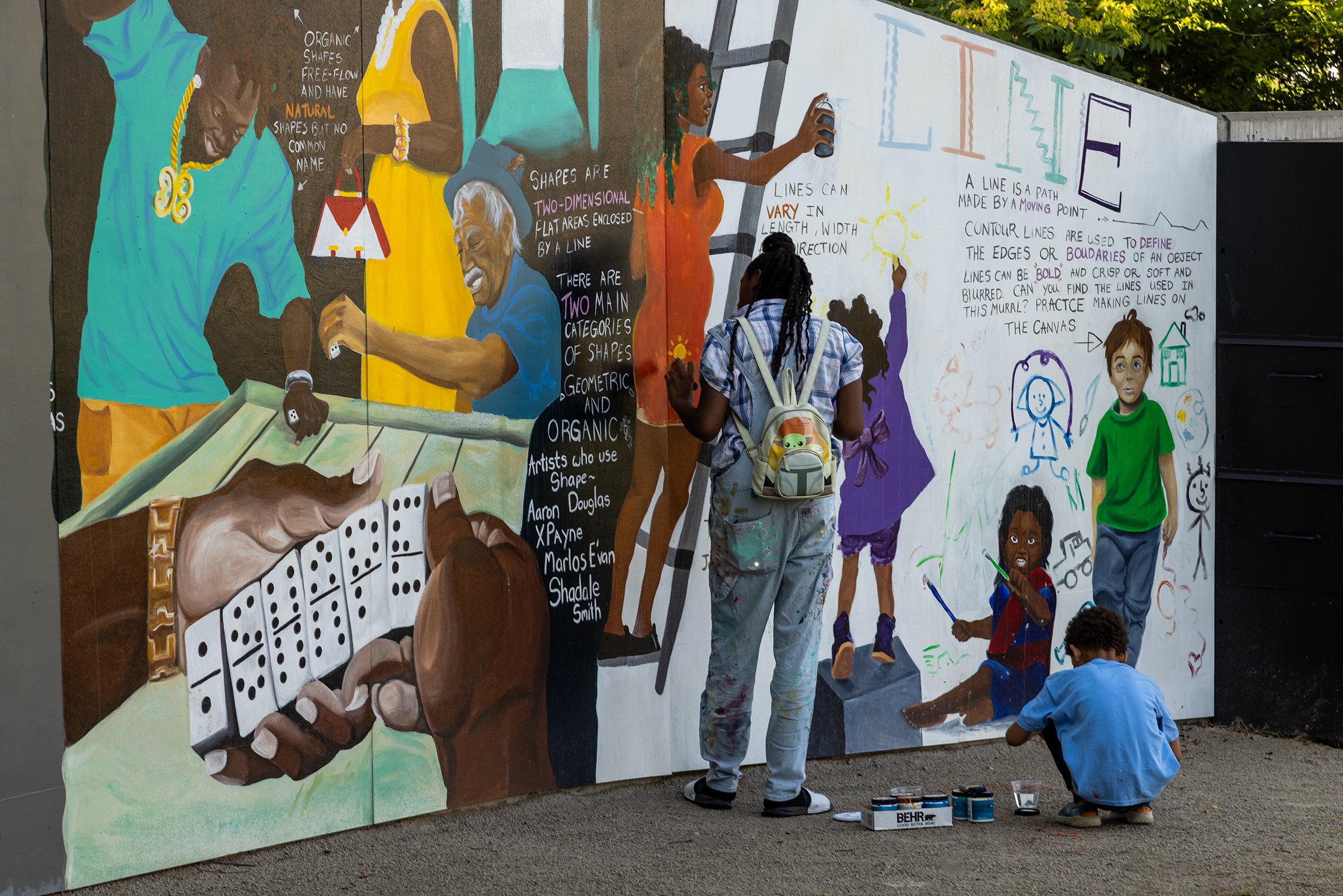
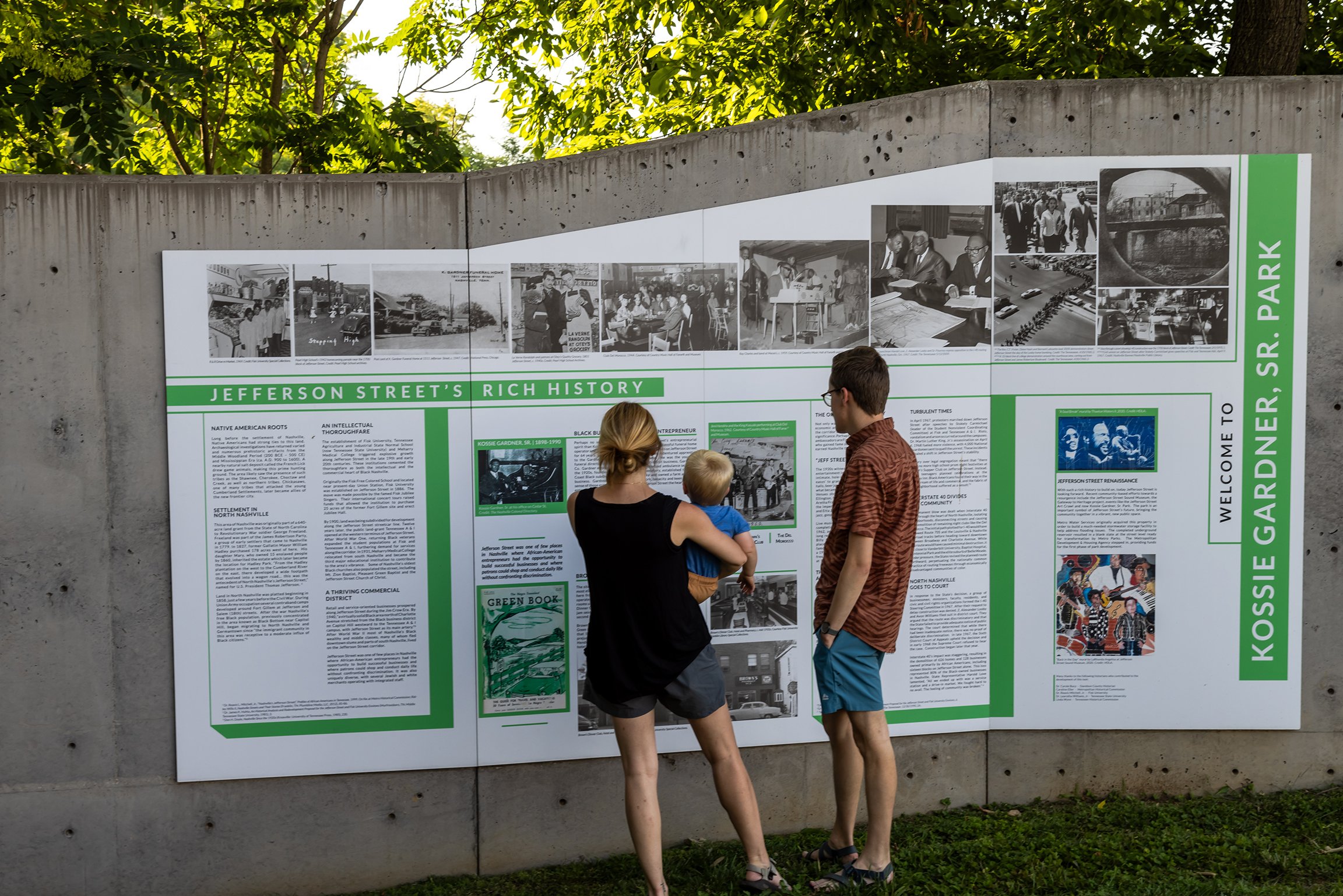





Burch Reserve
Burch Reserve
BACK TO PORTFOLIO
BURCH RESERVE
LOCATION: Nashville, TN
DATE COMPLETED: 2011
CLIENT: Friends of Warner Parks, Inc.
HDLA led a design team including Ecologists, Foresters and Civil Engineers to create an environmentally sensitive and sustainable master plan for the Reserve. Extensive environmental inventory and analysis was completed by the team for the included areas of forest, meadow and wetland restoration, preservation of fragile forest land, walking trails, a forest observation tower, a canopy walk, and wetland observation & education platforms. A series of tunnels underneath the highway were developed to connect the Reserve to the Warner Park system, a system that was separated by a major highway and rail line.
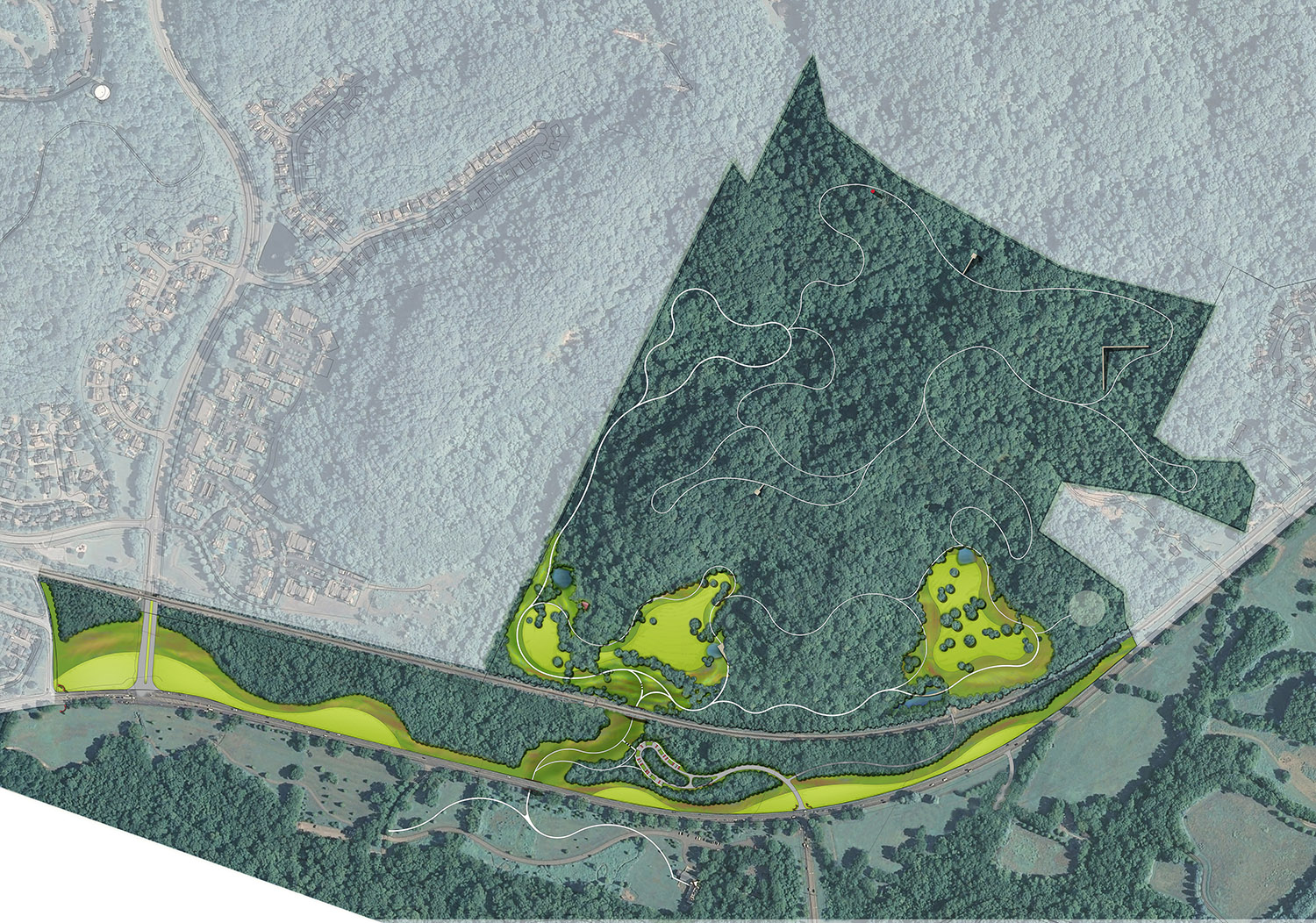

Warner Park
Warner Park
BACK TO PORTFOLIO
WARNER PARK MASTER PLAN
LOCATION: Nashville, TN
DATE COMPLETED: 1988
CLIENT: Friends of Warner Parks, Inc.
HDLA worked as the lead firm on a design team to provide a long-range master plan for this historic 2600-acre urban park listed on the National Register of Historic Places. This project included long-range plan that addressed new park headquarters, parking, trails, equestrian facilities, picnicking facilities, circulation and natural systems maintenance. Subsequent to this planning effort, HDLA prepared a Master Plan for the creation of a new park nature center, outdoor exhibits and parking. The “Friends of Warner Park” group was also created during this project, which has successfully raised over four million dollars towards the realization of the Master Plan. Other projects include the Warner Park Sustainability and Invasive Plant Control Plan and the Warner Park Nature Center Master Plan.
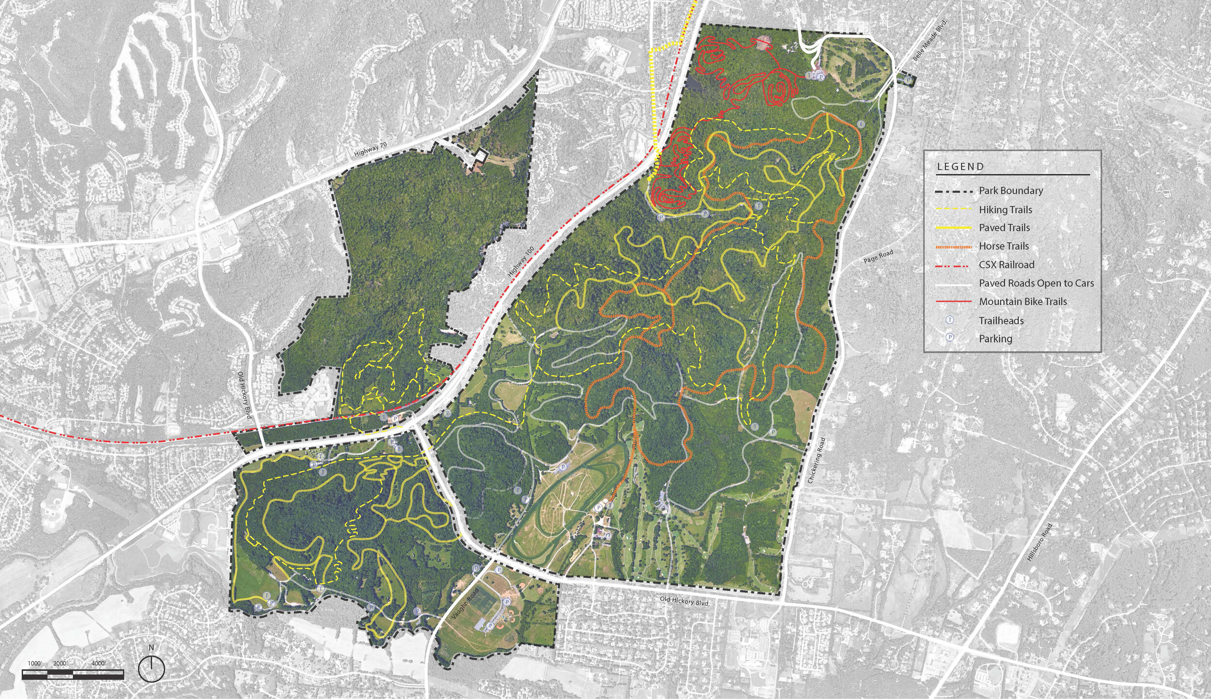
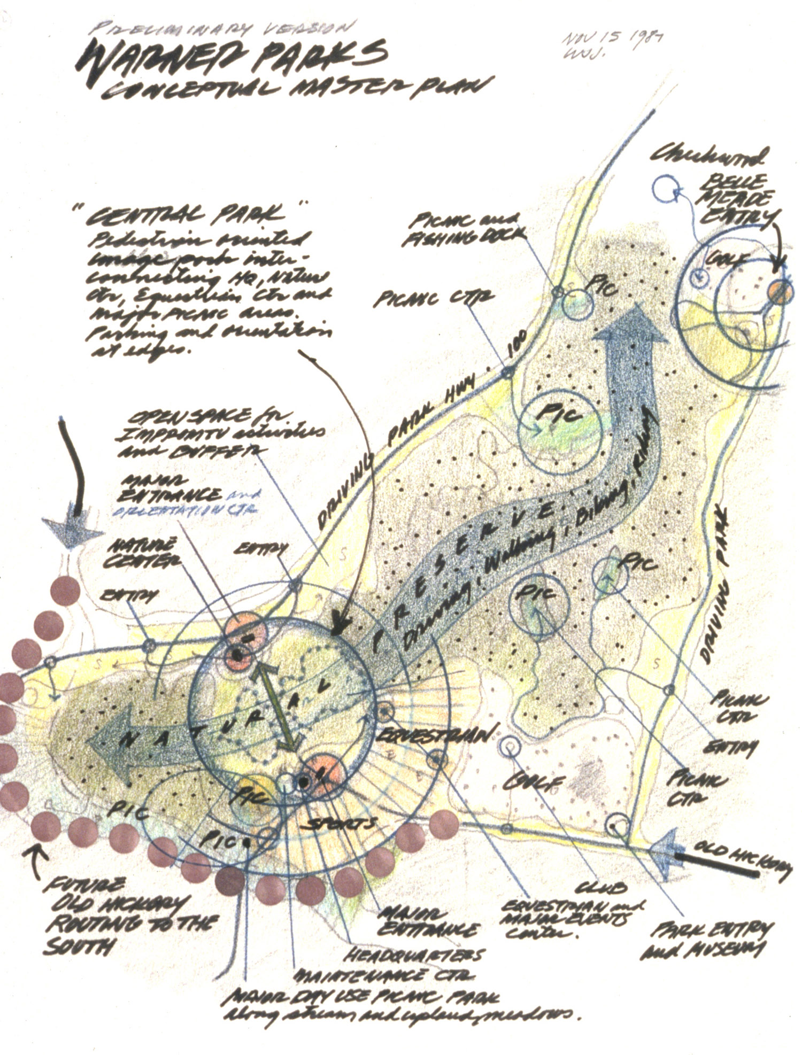
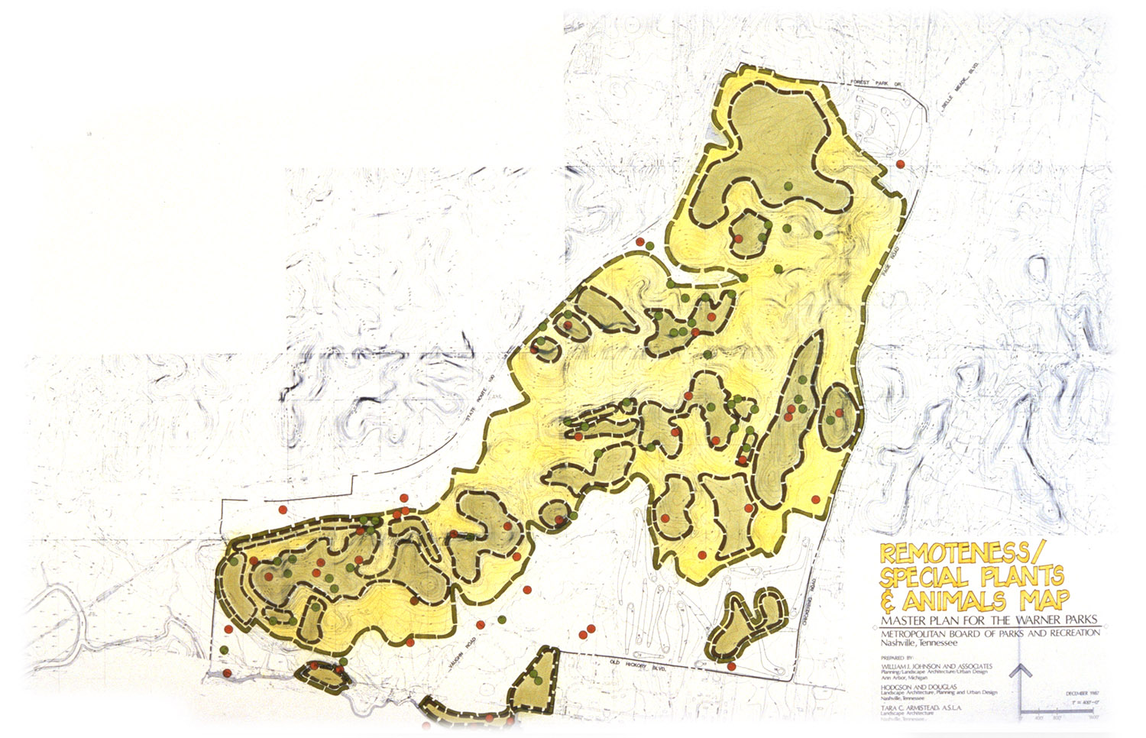
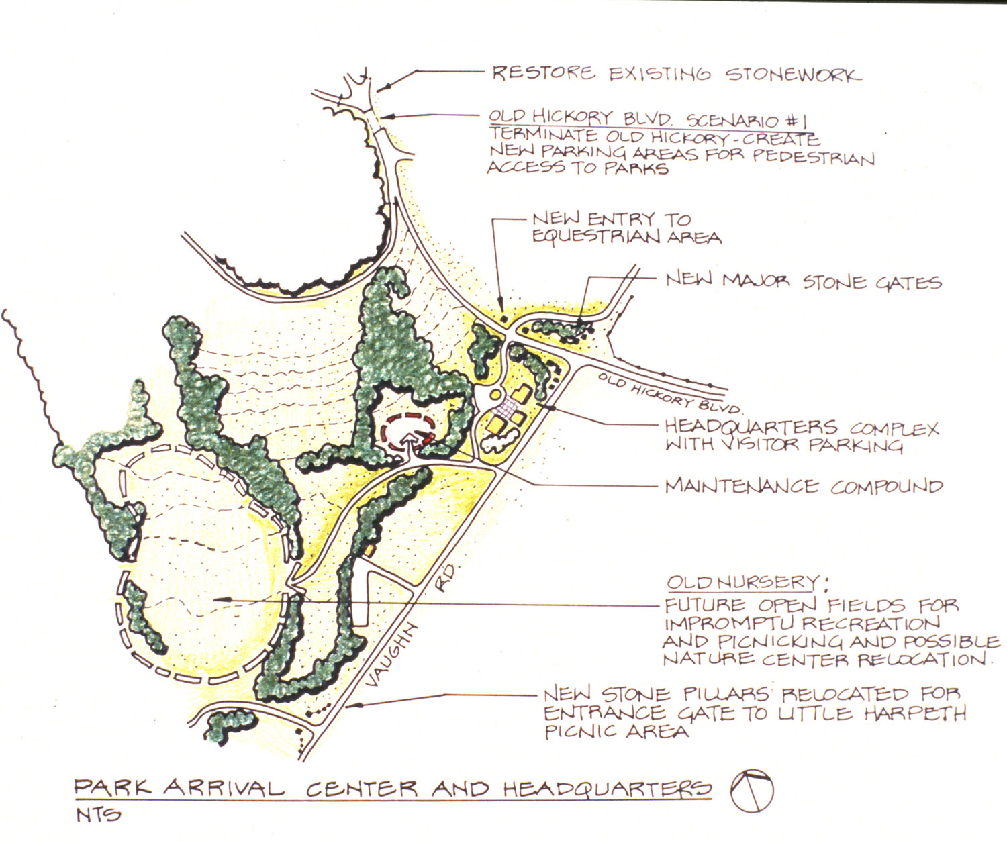
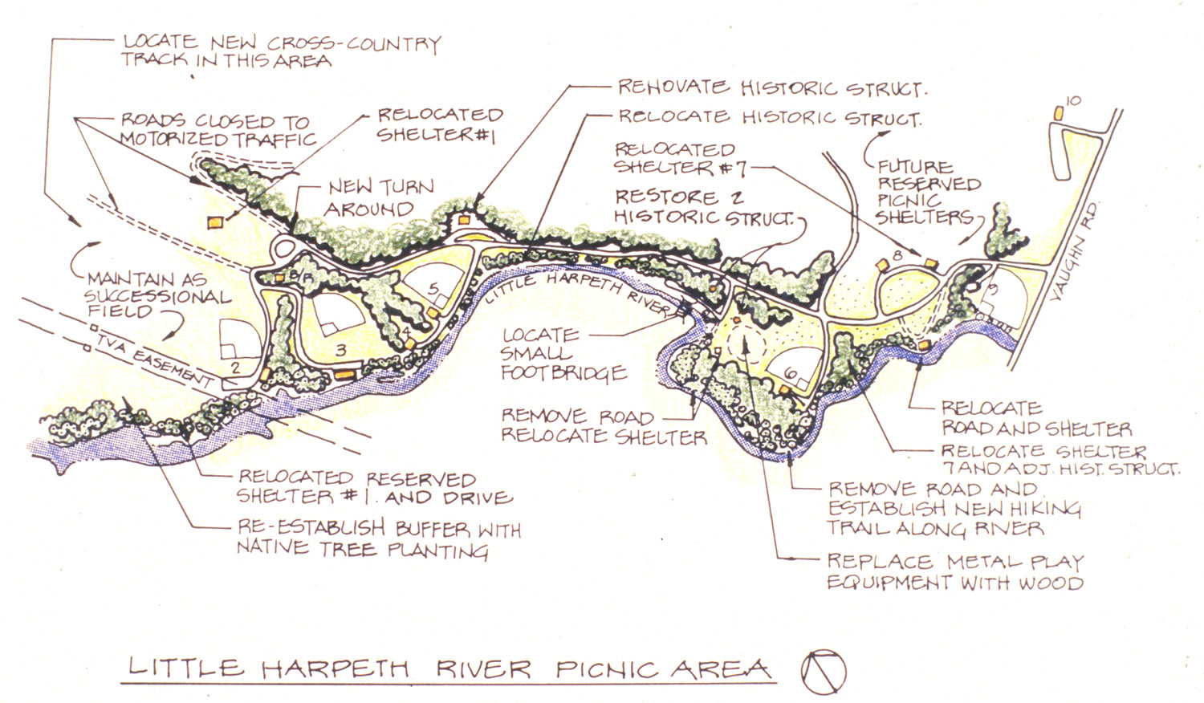
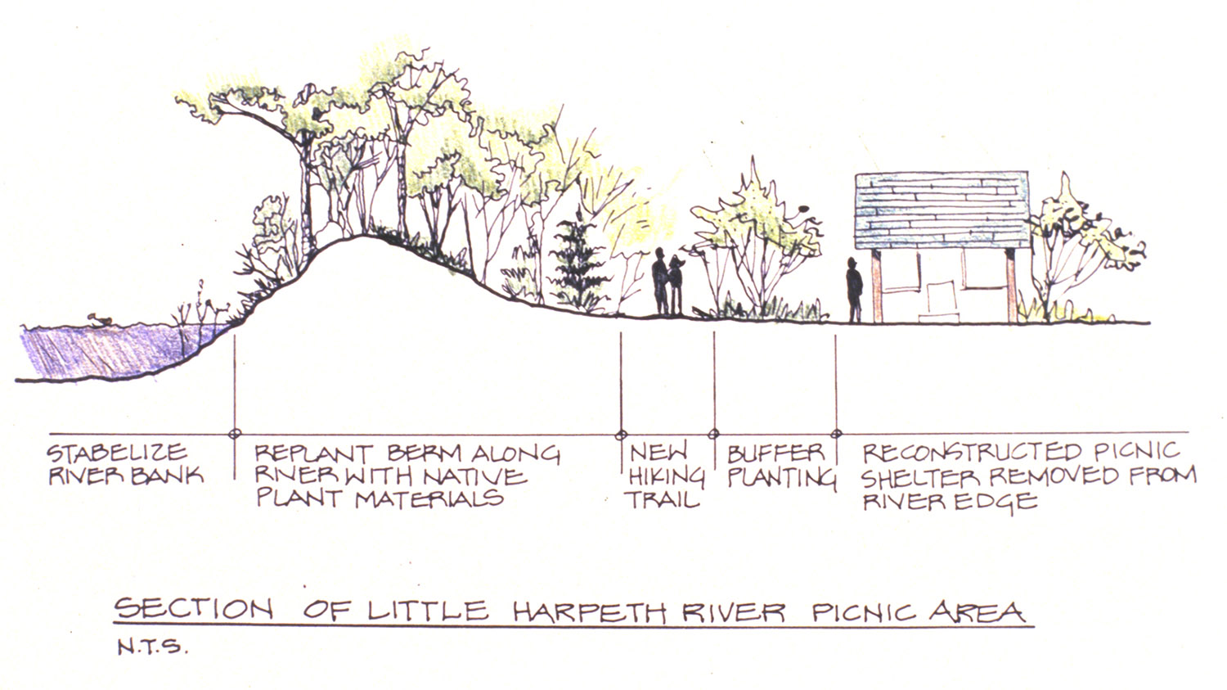
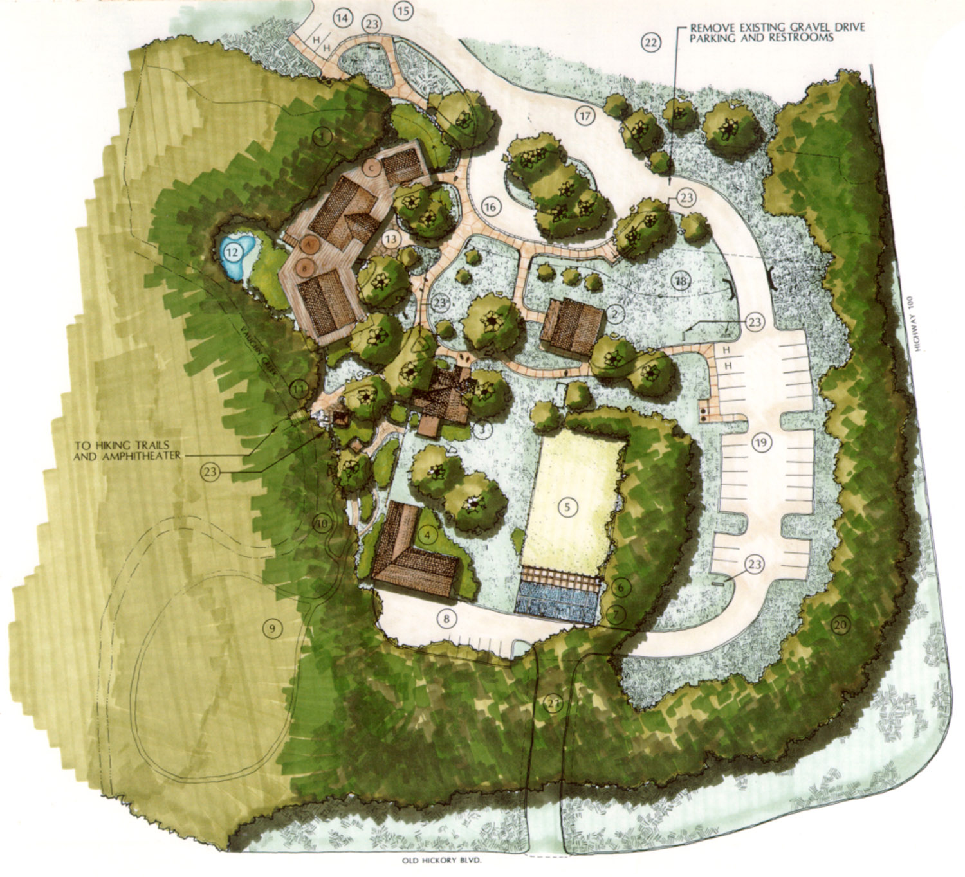
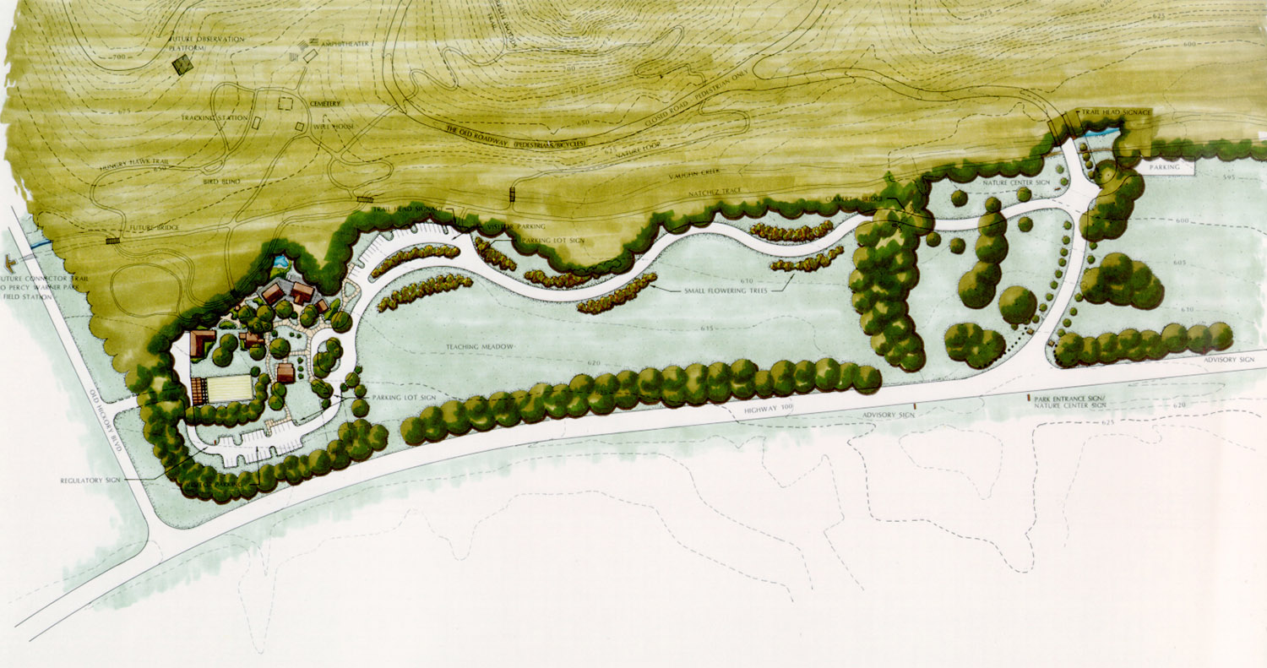
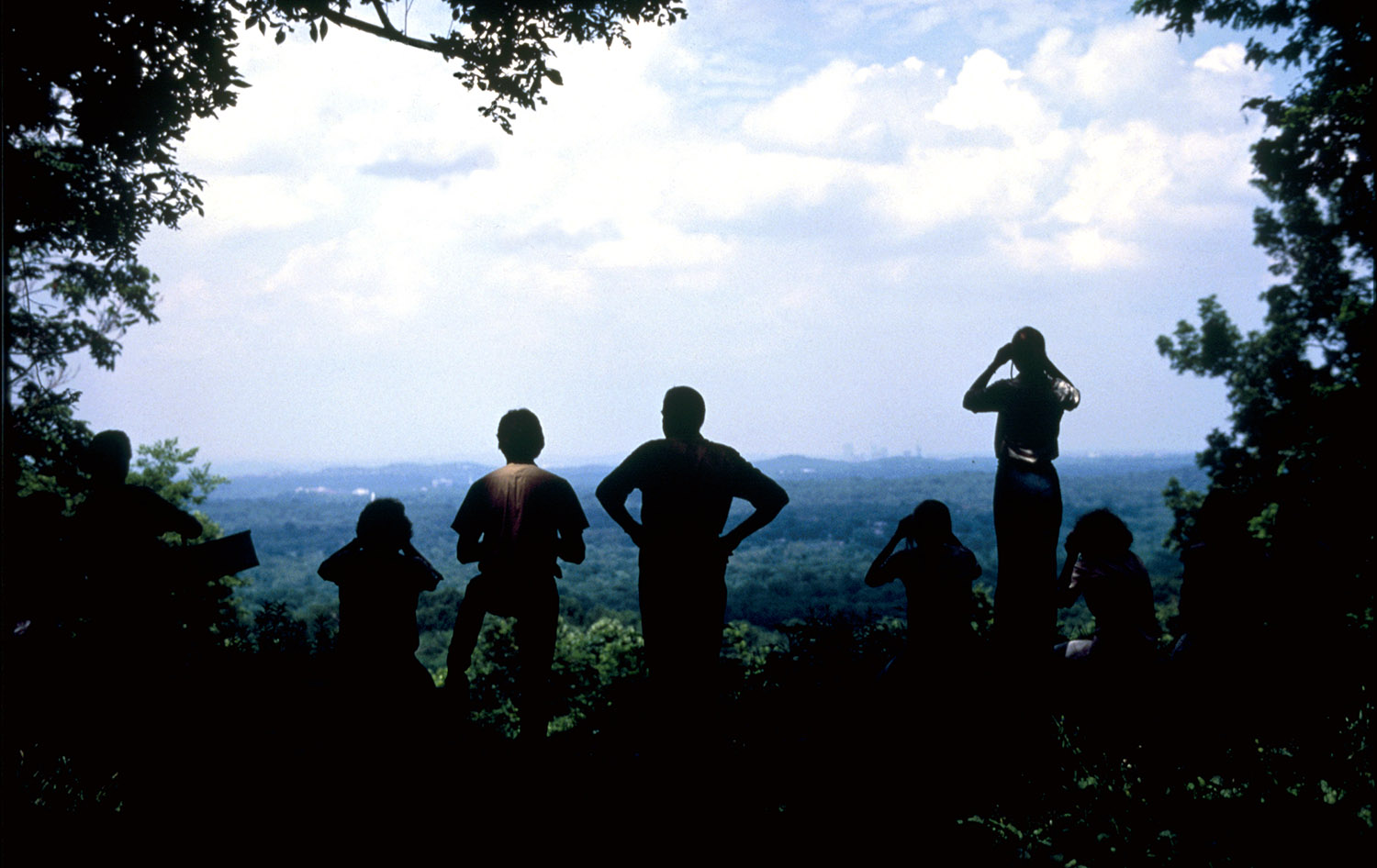

Butterfly Garden
Butterfly Garden
BACK TO PORTFOLIO
Butterfly Garden/Veteran’s Park
LOCATION: Oak Grove, KY
DATE COMPLETED: 2011
CLIENT: City of Oak Grove, KY
HDLA was selected by the City of Oak Grove, KY to complete a master plan for Veteran’s Park, a 100 Acre parcel donated to the city. This master plan focused on creating a sustainable landscape while also meeting the city’s needs for active and passive recreation space. The plan includes a gathering lawn, restored wetlands and stream, restore meadow, observation boardwalks, earth sculpture, playground, and butterfly garden to accommodate the annual Butterfly Festival held by the city. Over 25 native plant species were planted in the garden, attracting dozens of butterfly species every year and increasing visitors to Veterans Park.
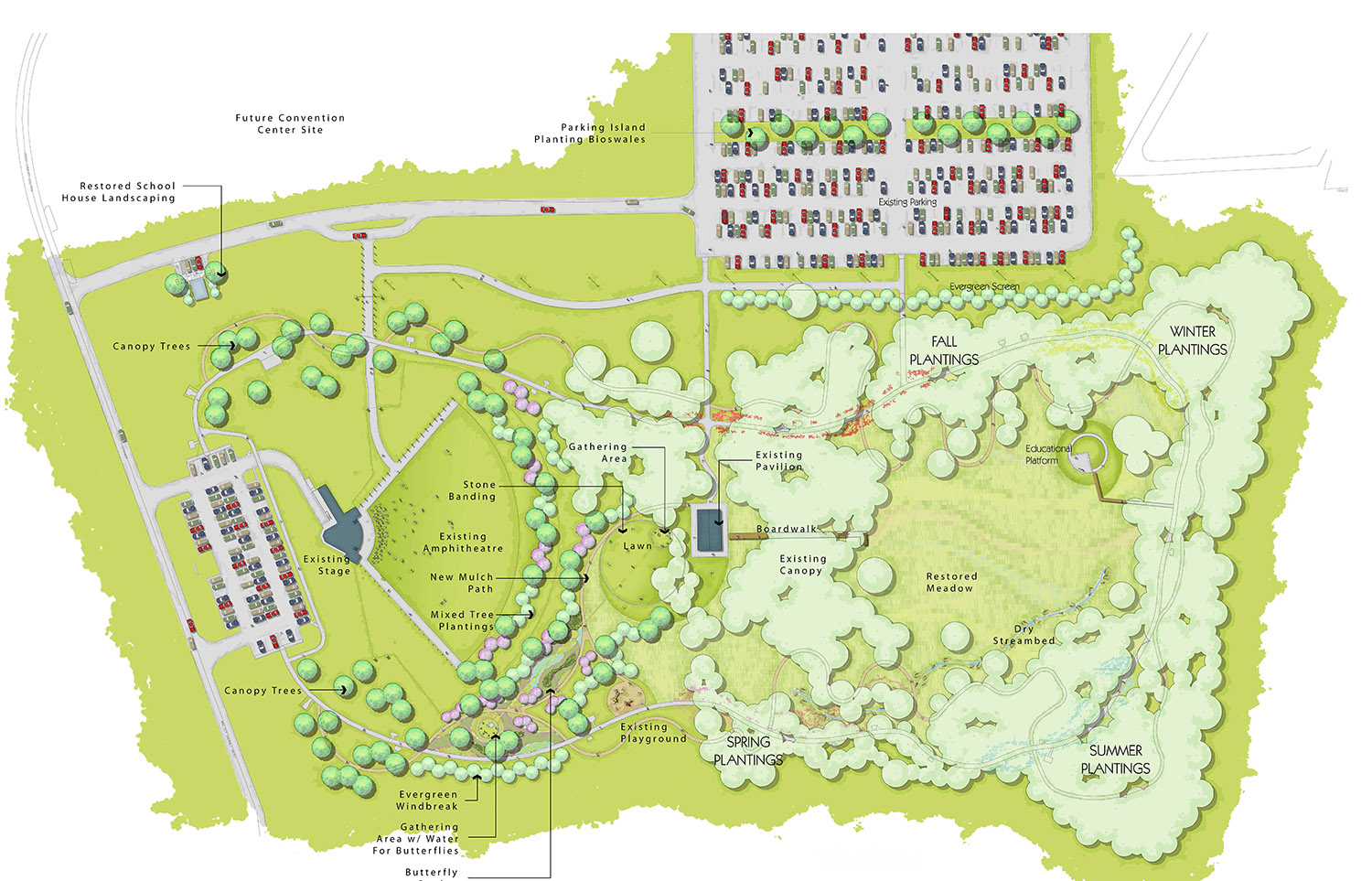
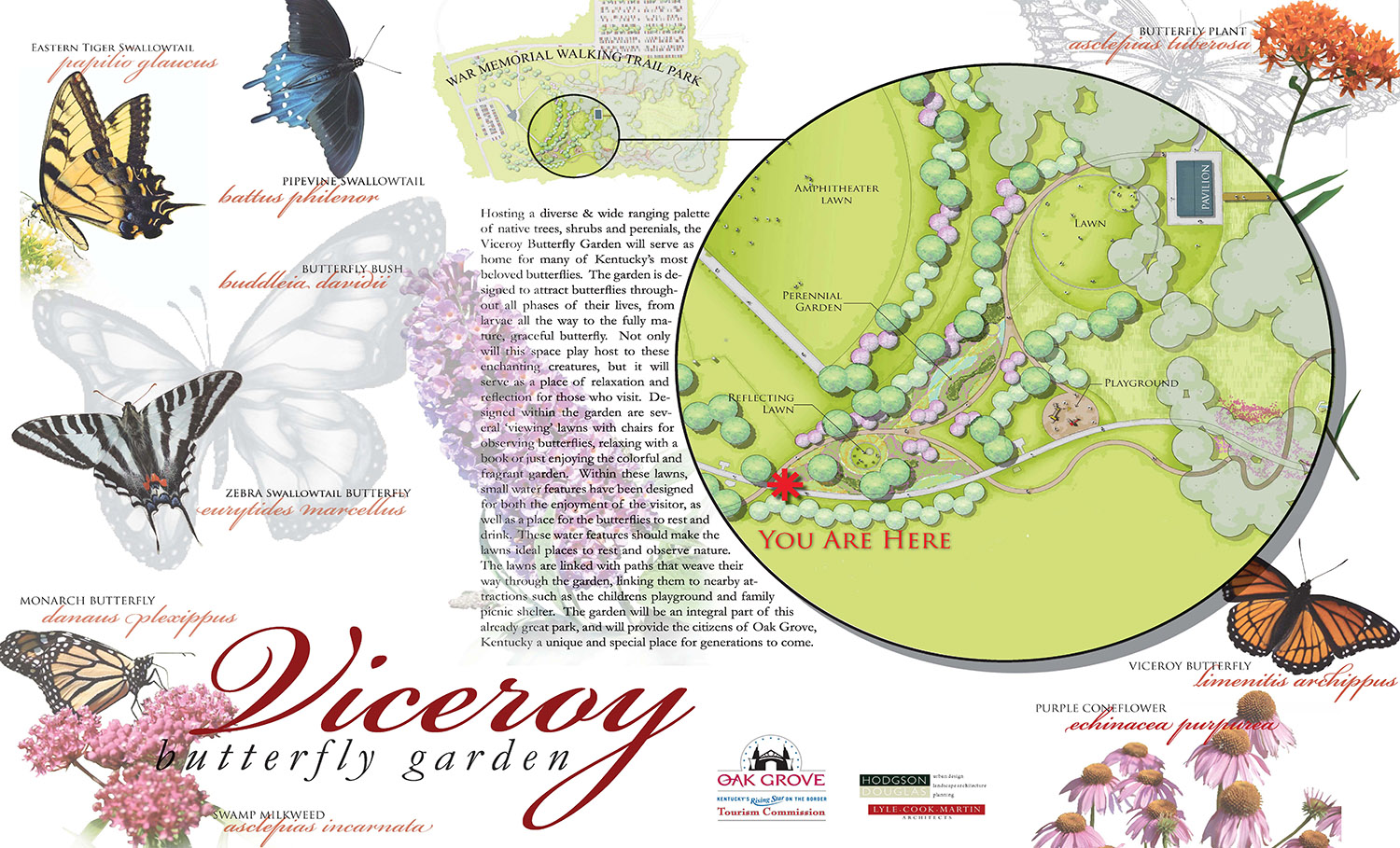
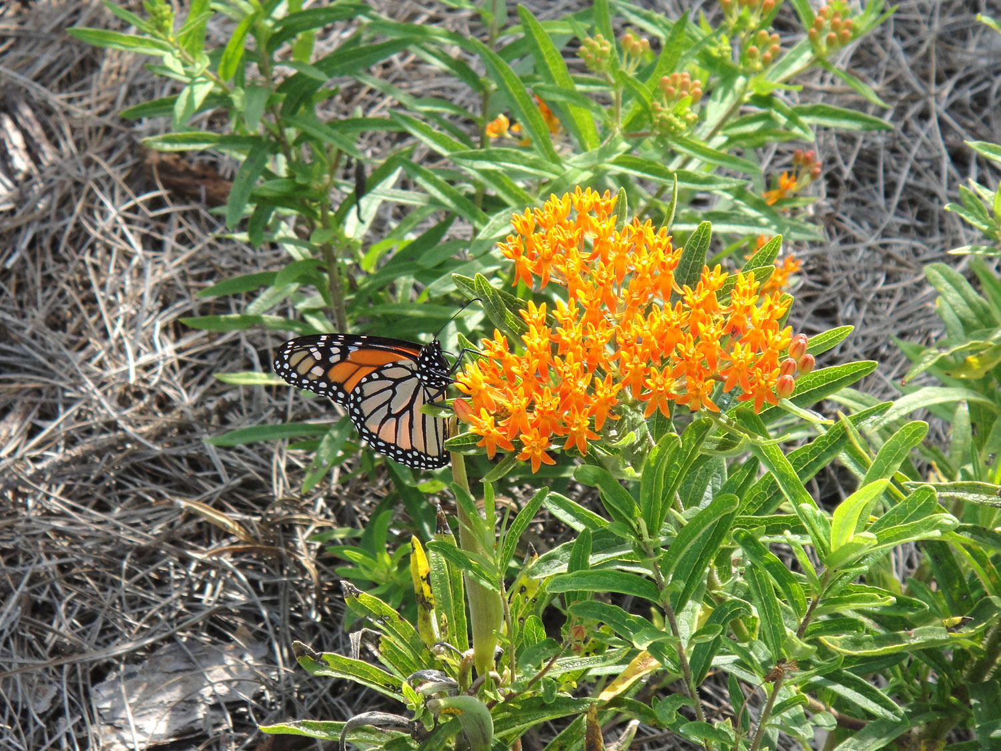
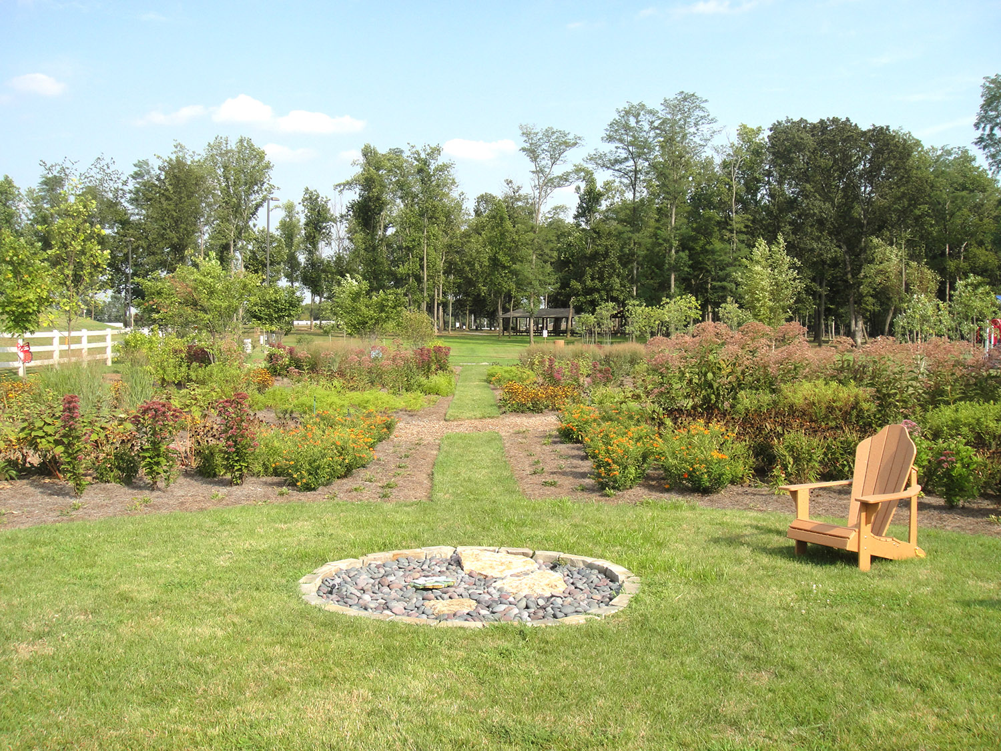
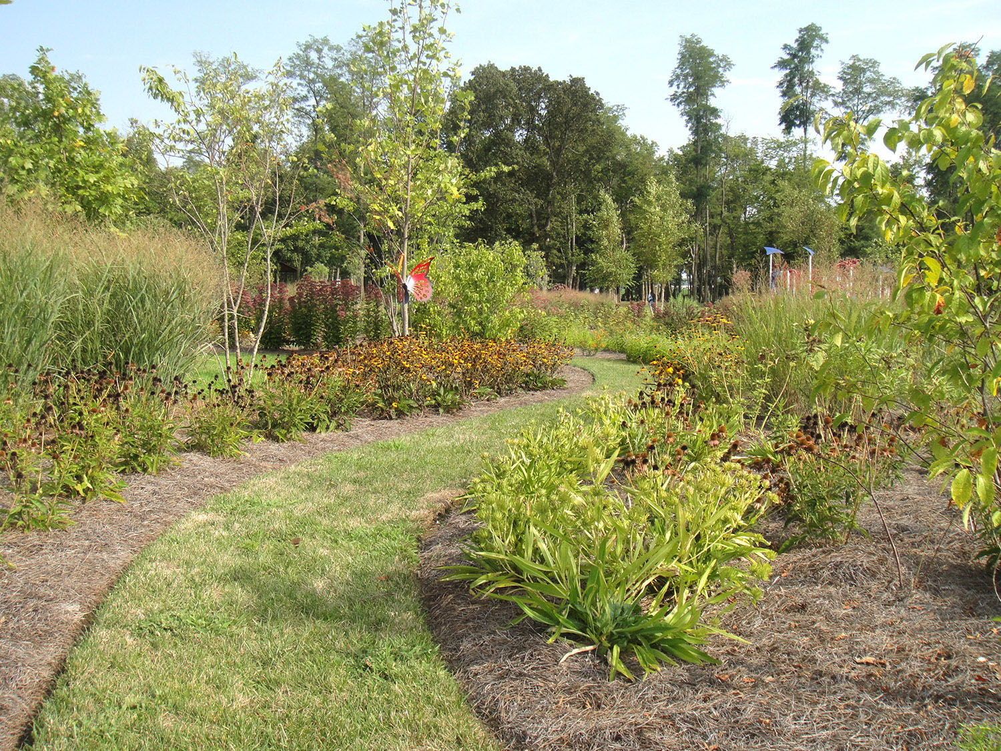
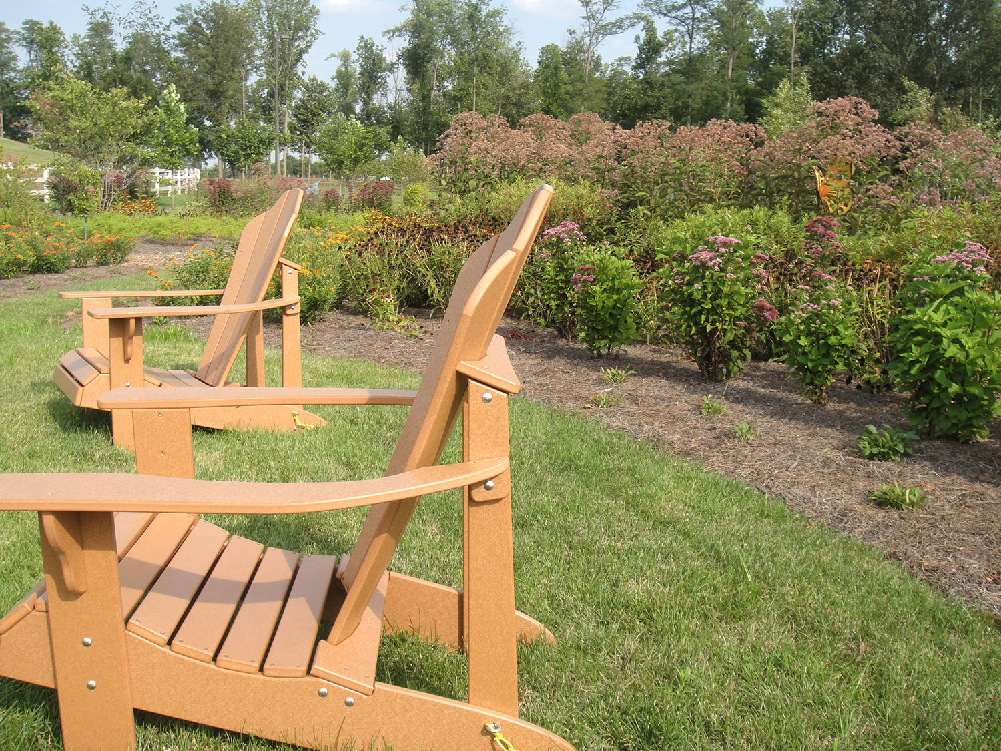
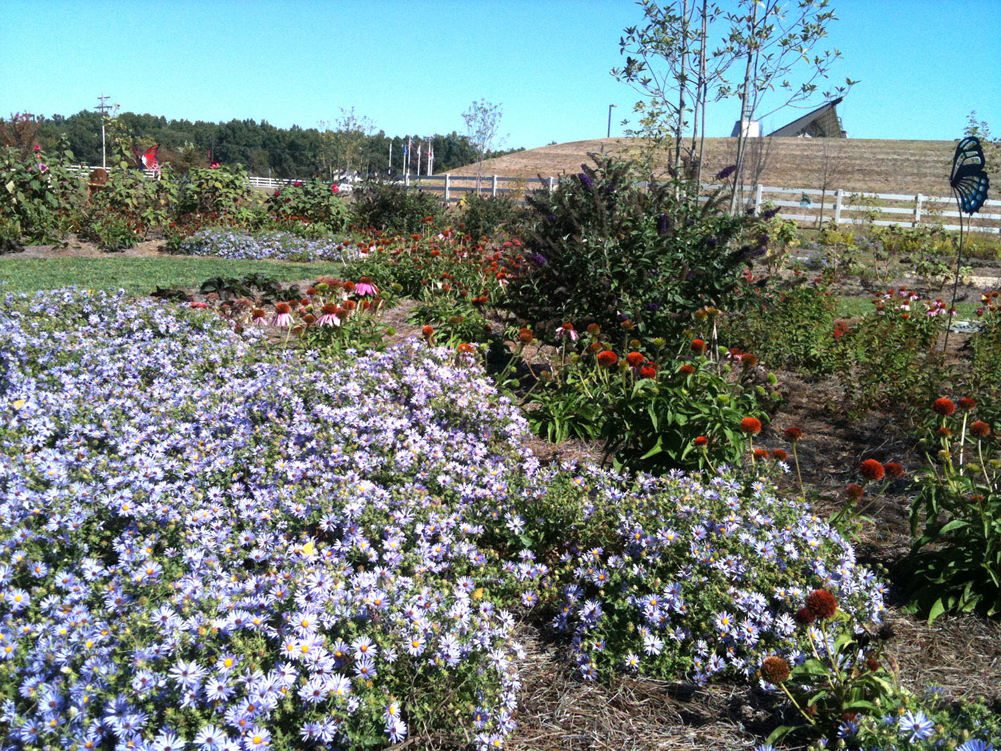

Clarksville Riverfront
Clarksville Riverfront
BACK TO PORTFOLIO
Clarksville River District Master Plan
LOCATION: Clarksville, TN
DATE COMPLETED: 2014
CLIENT: Lyle Cook Martin Architects
HDLA worked with Lyle Cook Martin Architects to provide a Master Plan for the river front of the Cumberland River in historic downtown Clarksville, TN. Scope of Work included a concept plan for a Riverwalk Greenway Trail, tying into the Phase I walk constructed several years ago. The plan allows for pedestrian river overlooks that incorporate public art that showcase historic elements in Clarksville including the riverboats, tobacco cultivation, and steamboats. Construction Documents were for the North Extension of the Riverwalk that include the walking trail, pedestrian gathering areas, landscaping, irrigation and pad creation for future mixed-use development.
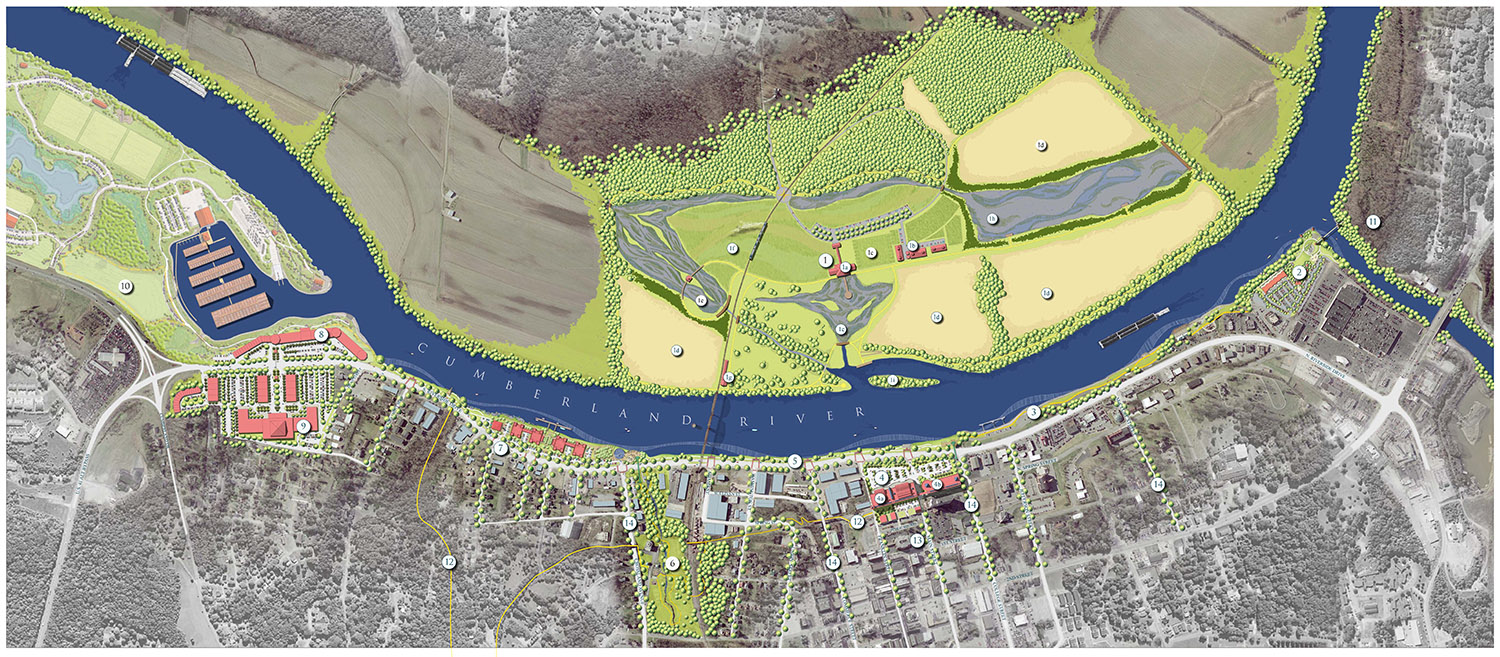
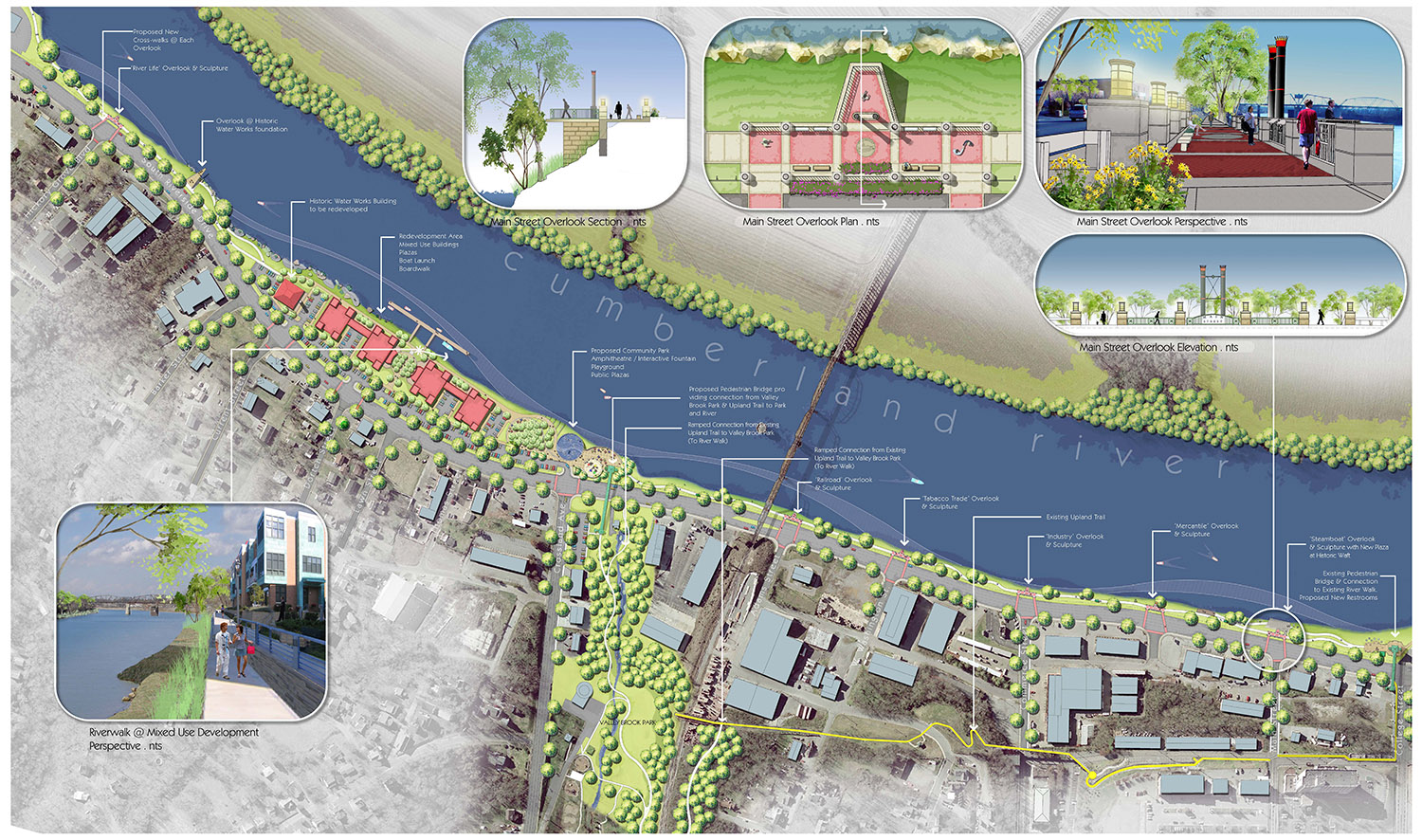
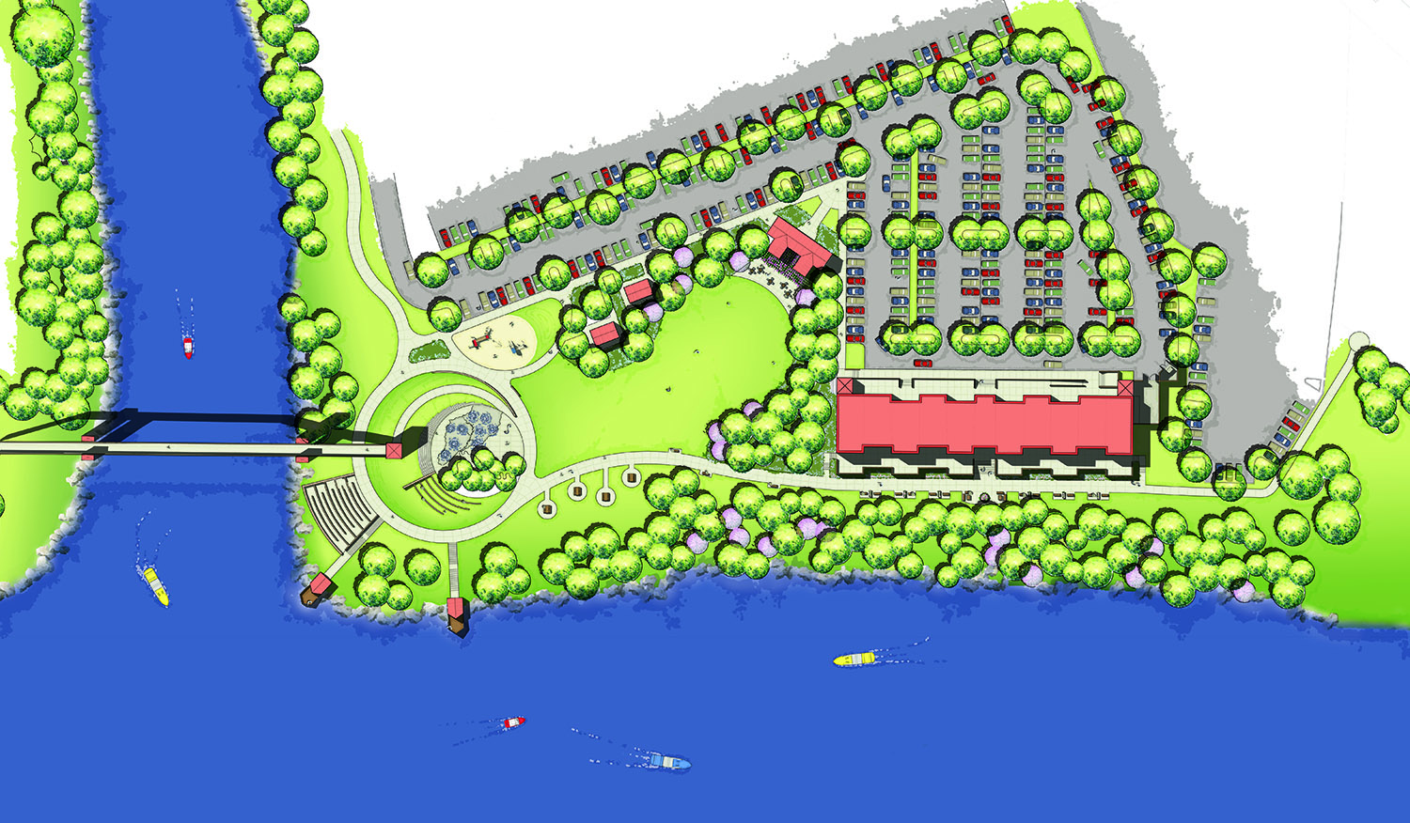
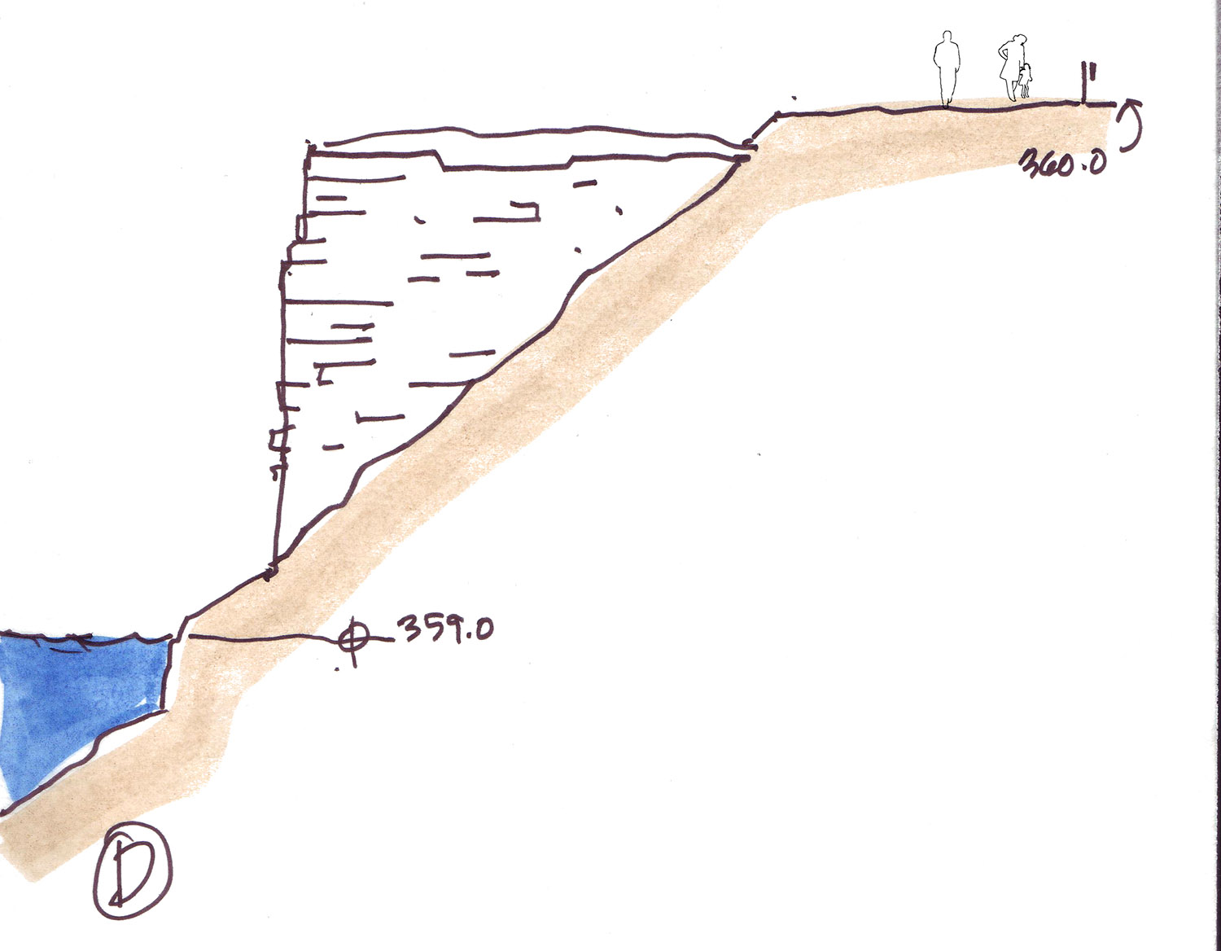
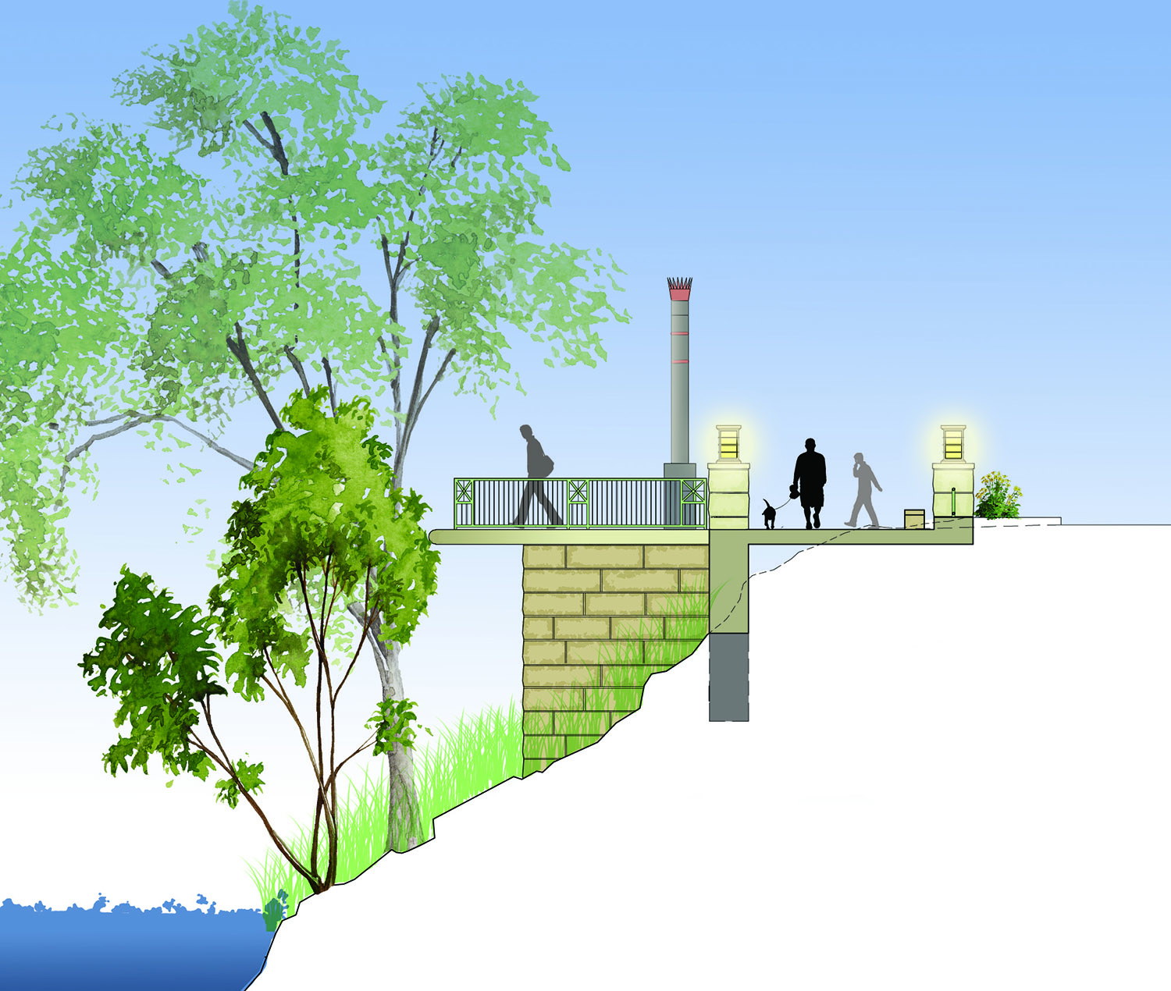
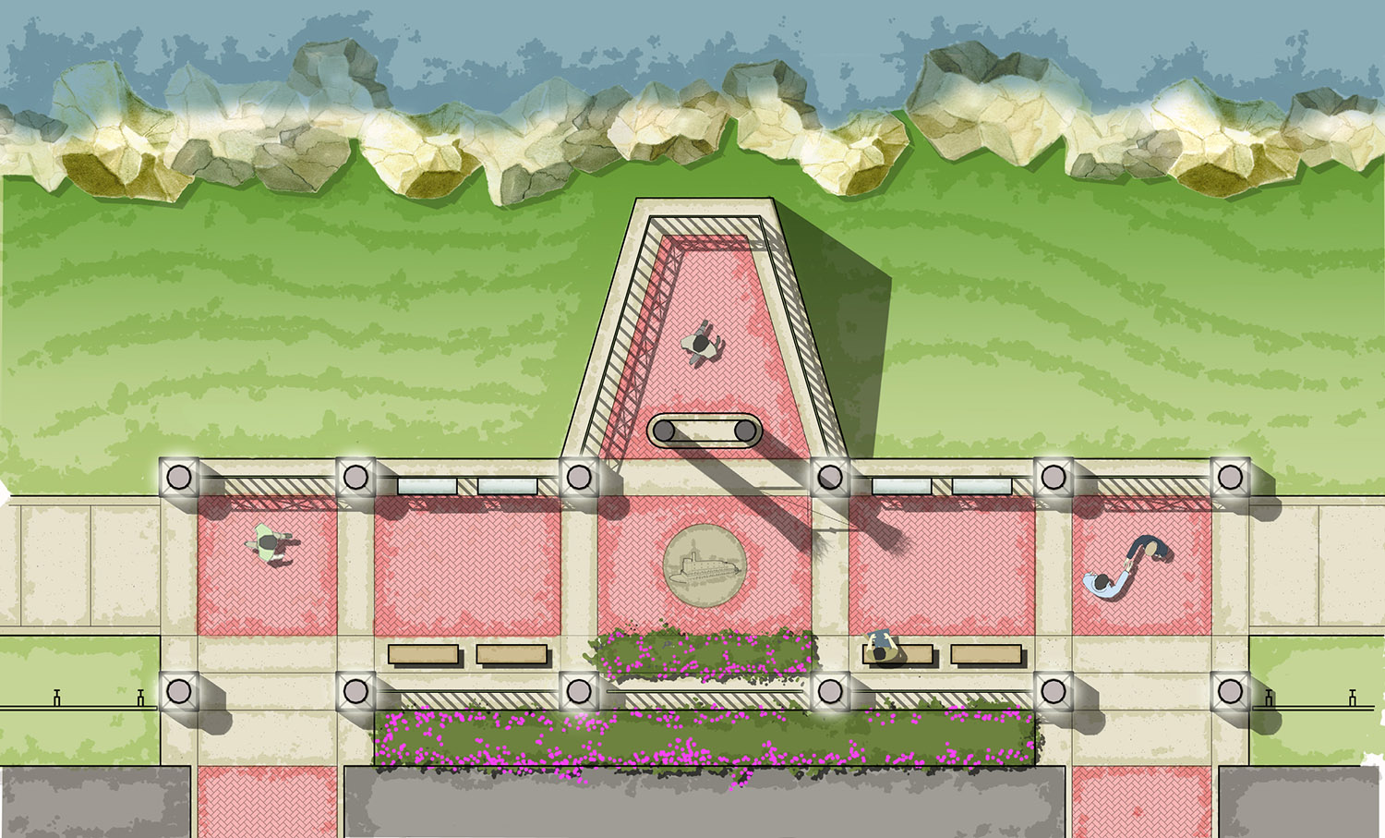

Flagpole Park
Flagpole Park
BACK TO PORTFOLIO
Flagpole Park/Wikle Park
LOCATION: Brentwood, TN
DATE COMPLETED: 2015
CLIENT: City of Brentwood
HDLA worked with the City of Brentwood on the Flagpole Park project. It was divided into two distinct places during the design process based upon their respective target user and activity. Flagpole Park is an active site designed to accommodate multi-sport practice on its two athletic fields, active play on the half basketball court, and a walking trail encompassing the site. Wikle Park is a passive park utilizing open space, picnic pavilions, as well as paved trails and mowed paths to guide the user through the site. Wikle Park also contains neighborhood friendly amenities, meant to stimulate play, such as the playground and the play berms.
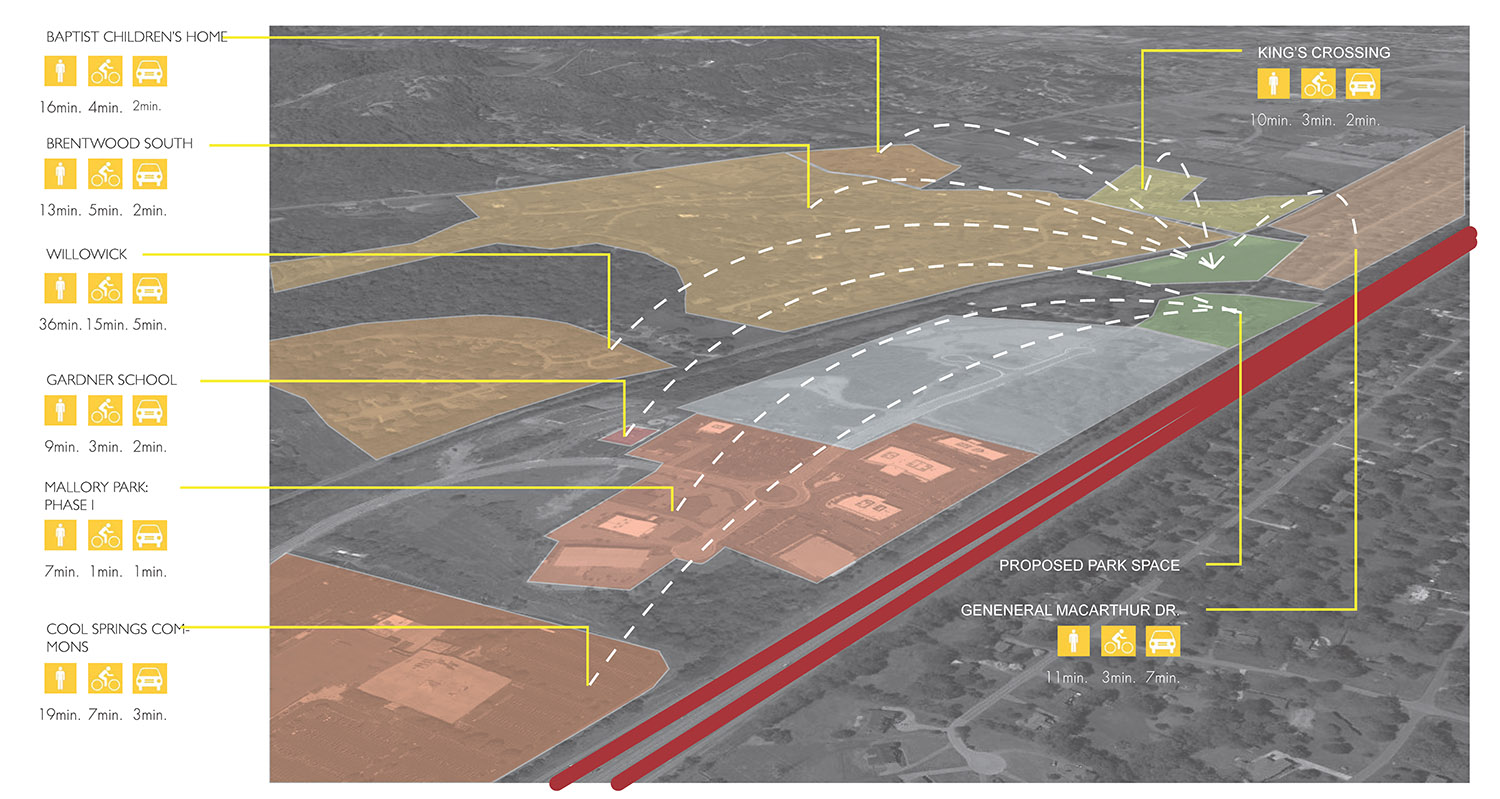

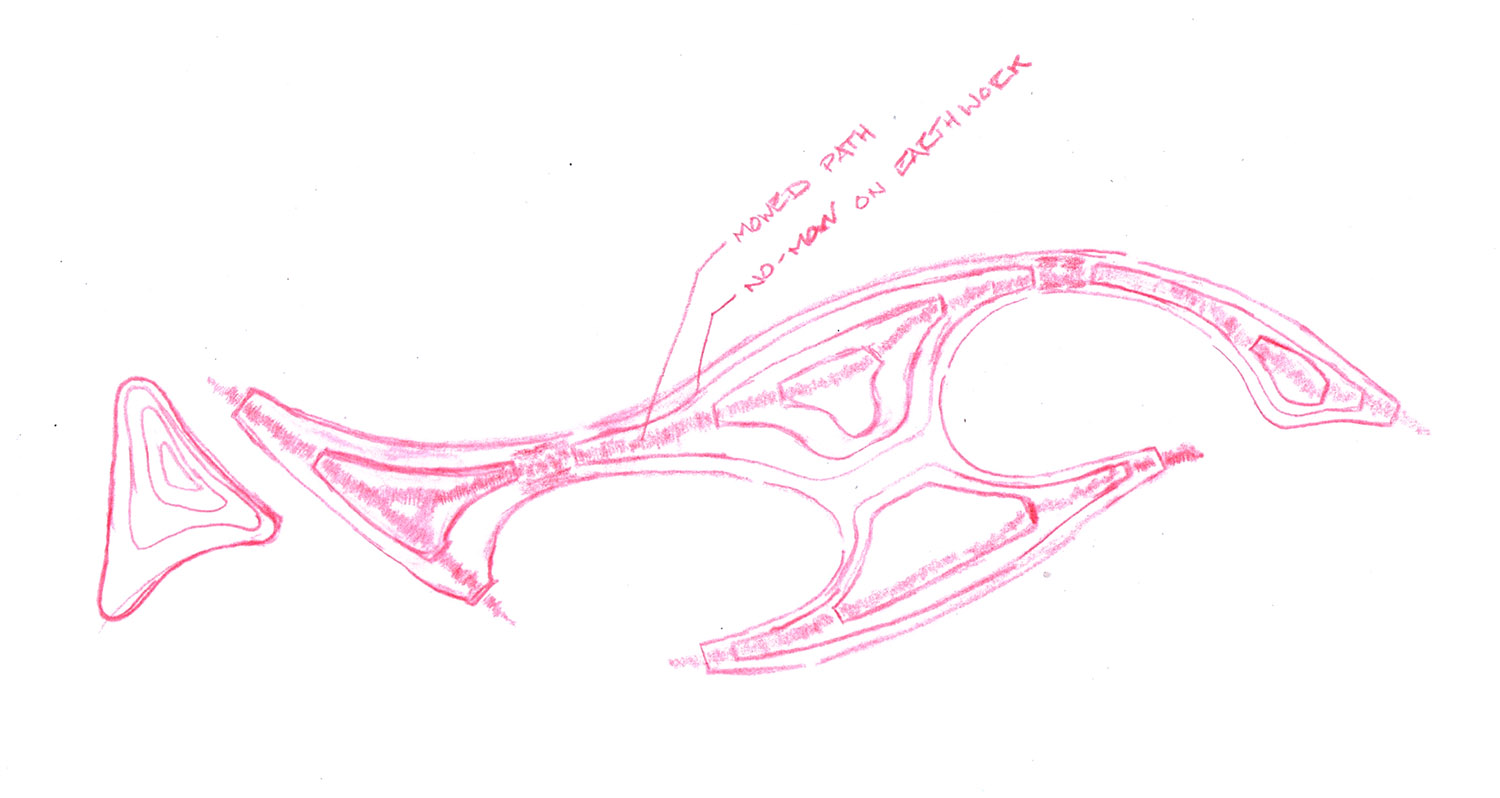
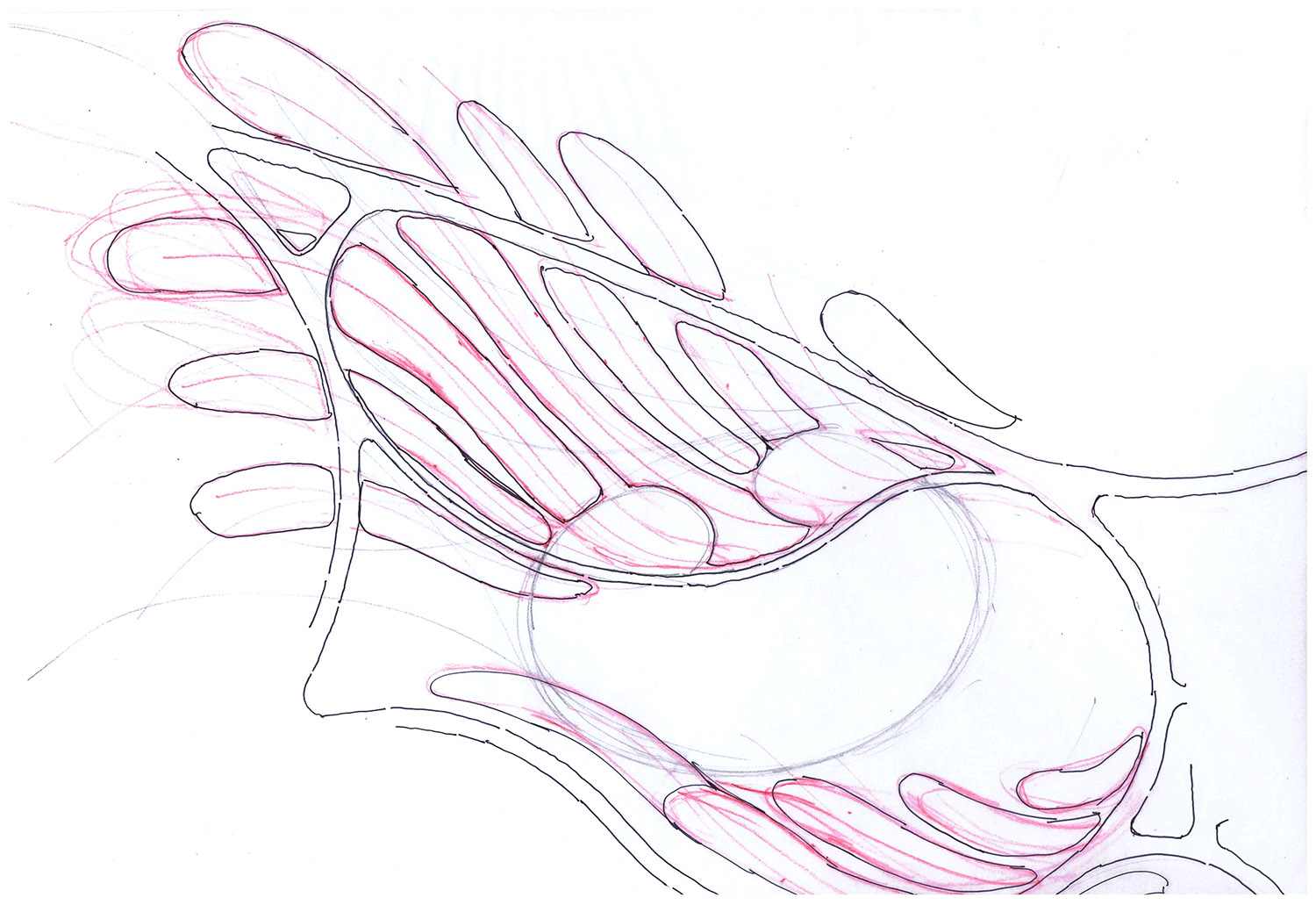
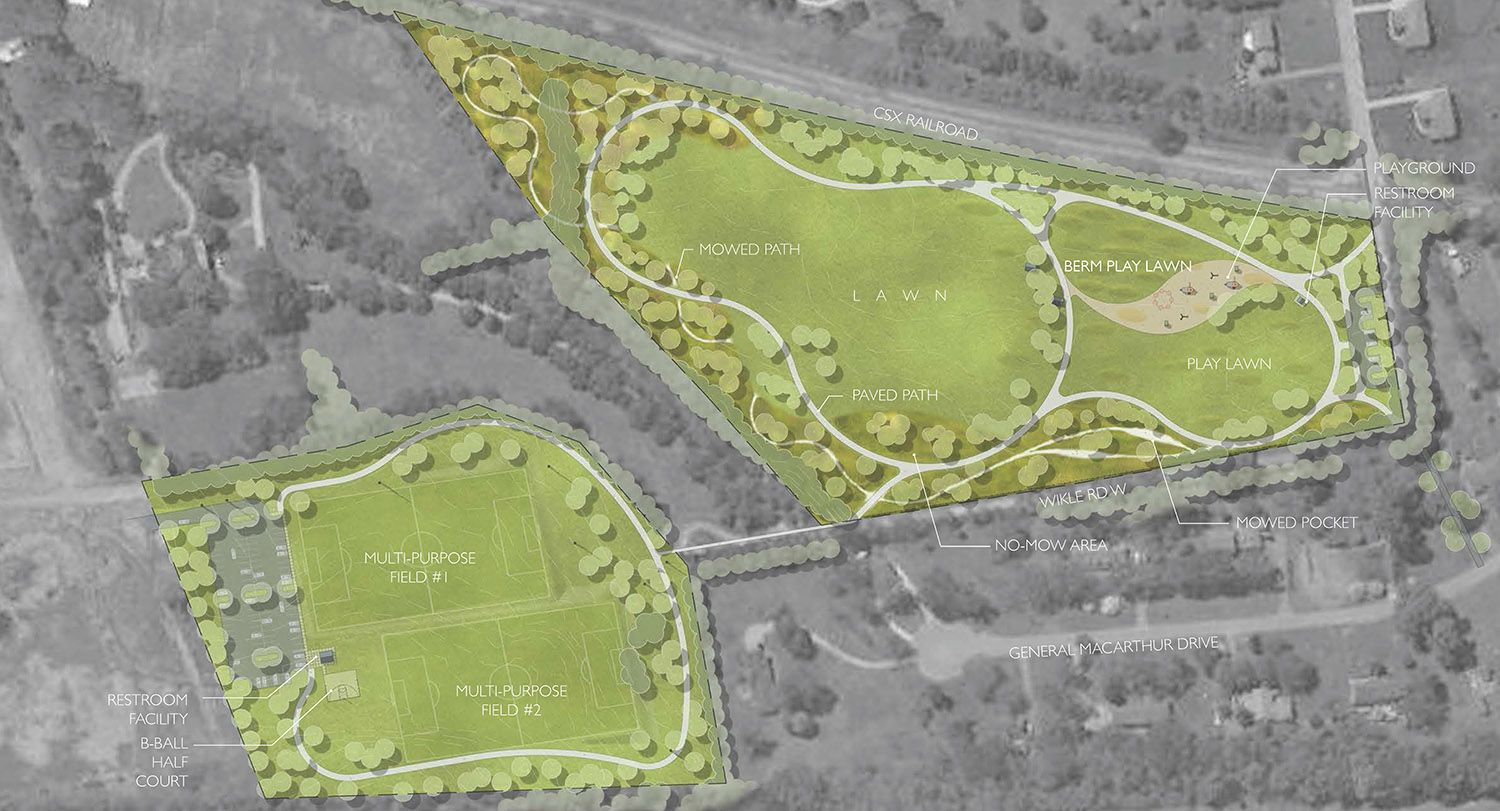

Golf Club of TN
Golf Club of TN
BACK TO PORTFOLIO
THE GOLF CLUB OF TENNESSEE
LOCATION: Kingston Springs, TN
DATE COMPLETED: 2007
CLIENT: The Golf Club of Tennessee
HDLA produced a Circulation & Landscape Improvement Master Plan, specifically dealing with improving vehicular, pedestrian and golf cart circulation at the main Club Entrance Drive and the Clubhouse. In 2007, Phase One of the Master Plan was completed, which included a new tree lined median approach sequence to an automated wooden entry gate with stone piers, an improved bag drop area at the Clubhouse, new brick walks, new canopy trees in the parking lot, and new landscape beds around the Clubhouse.
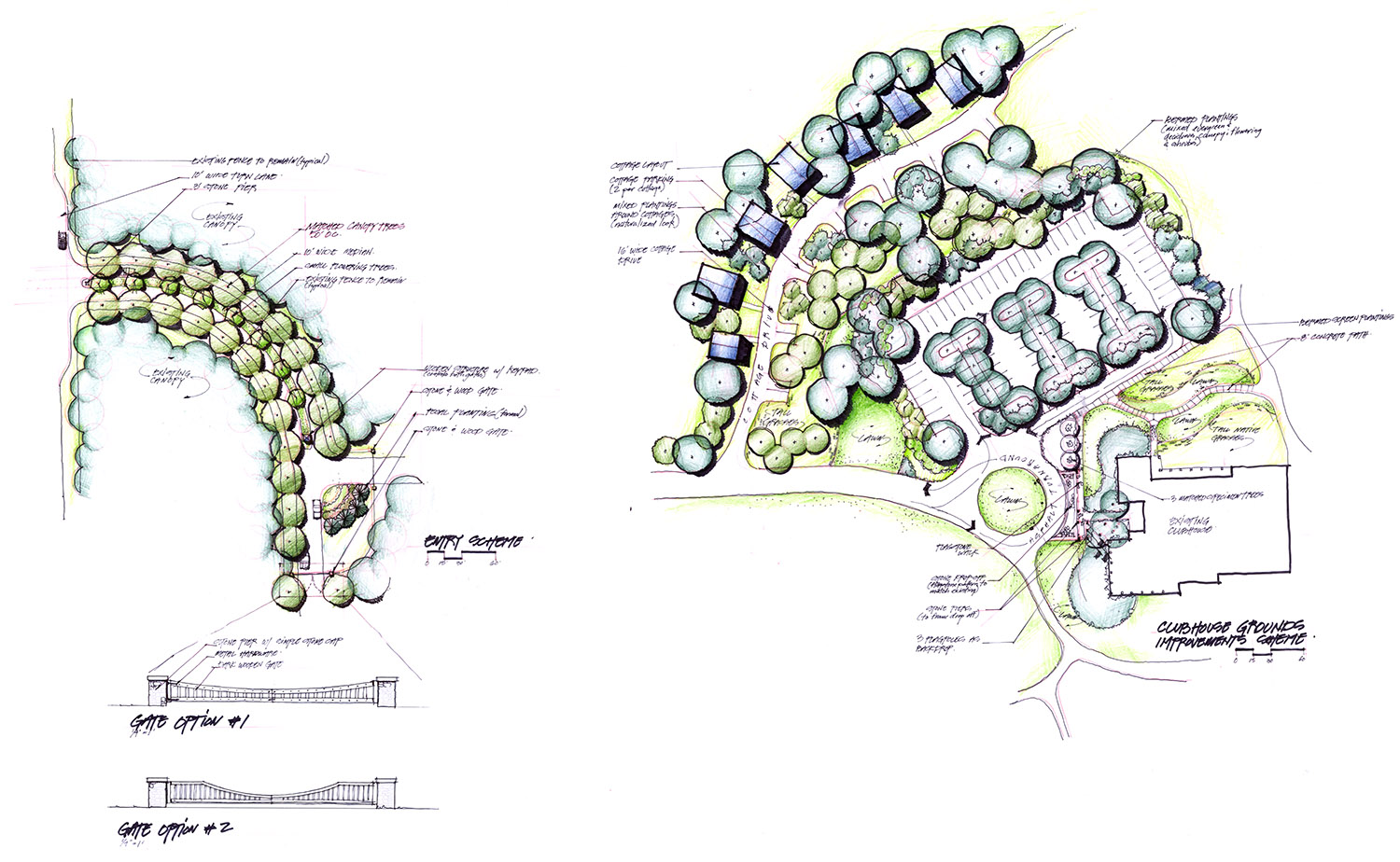
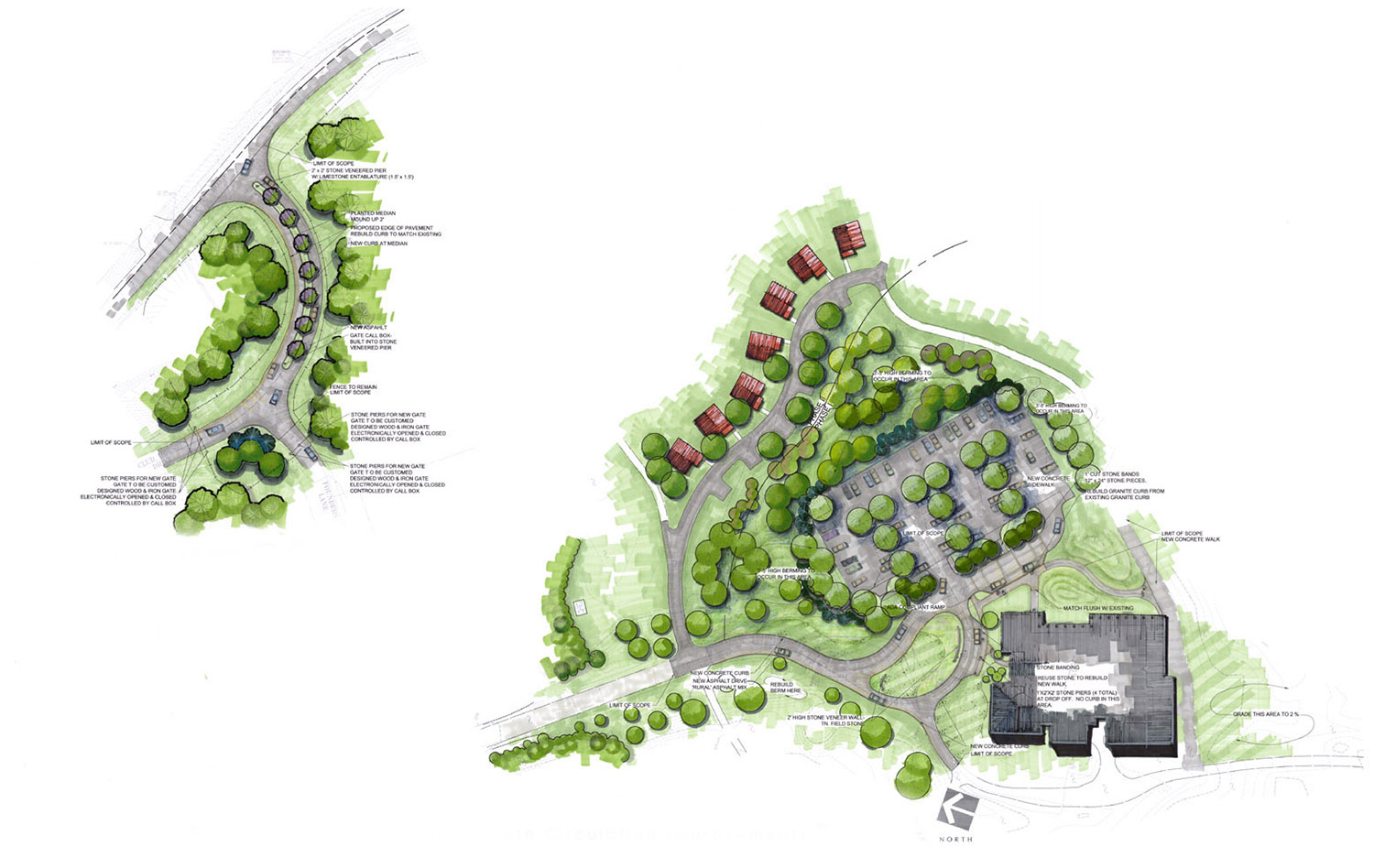
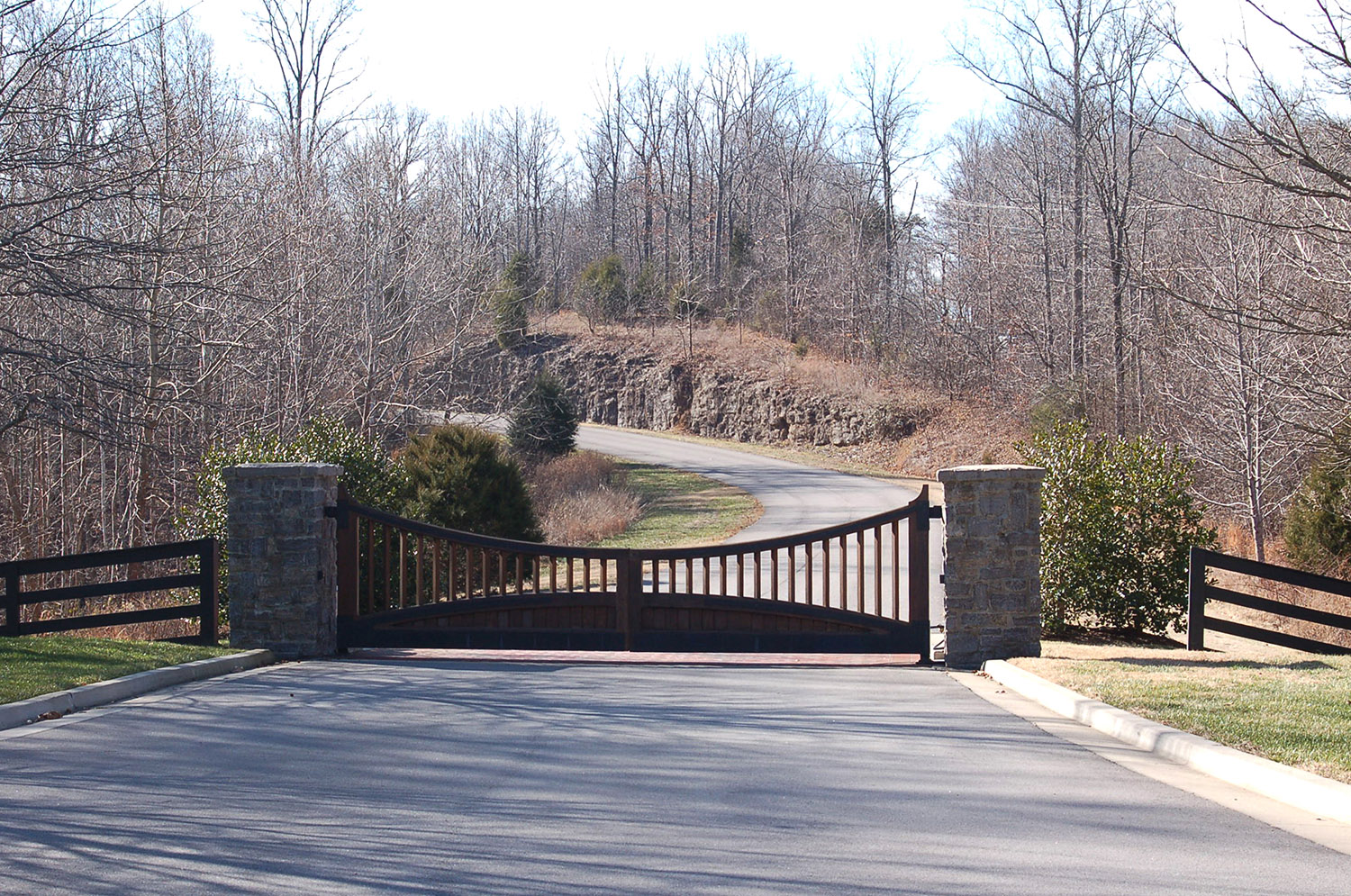
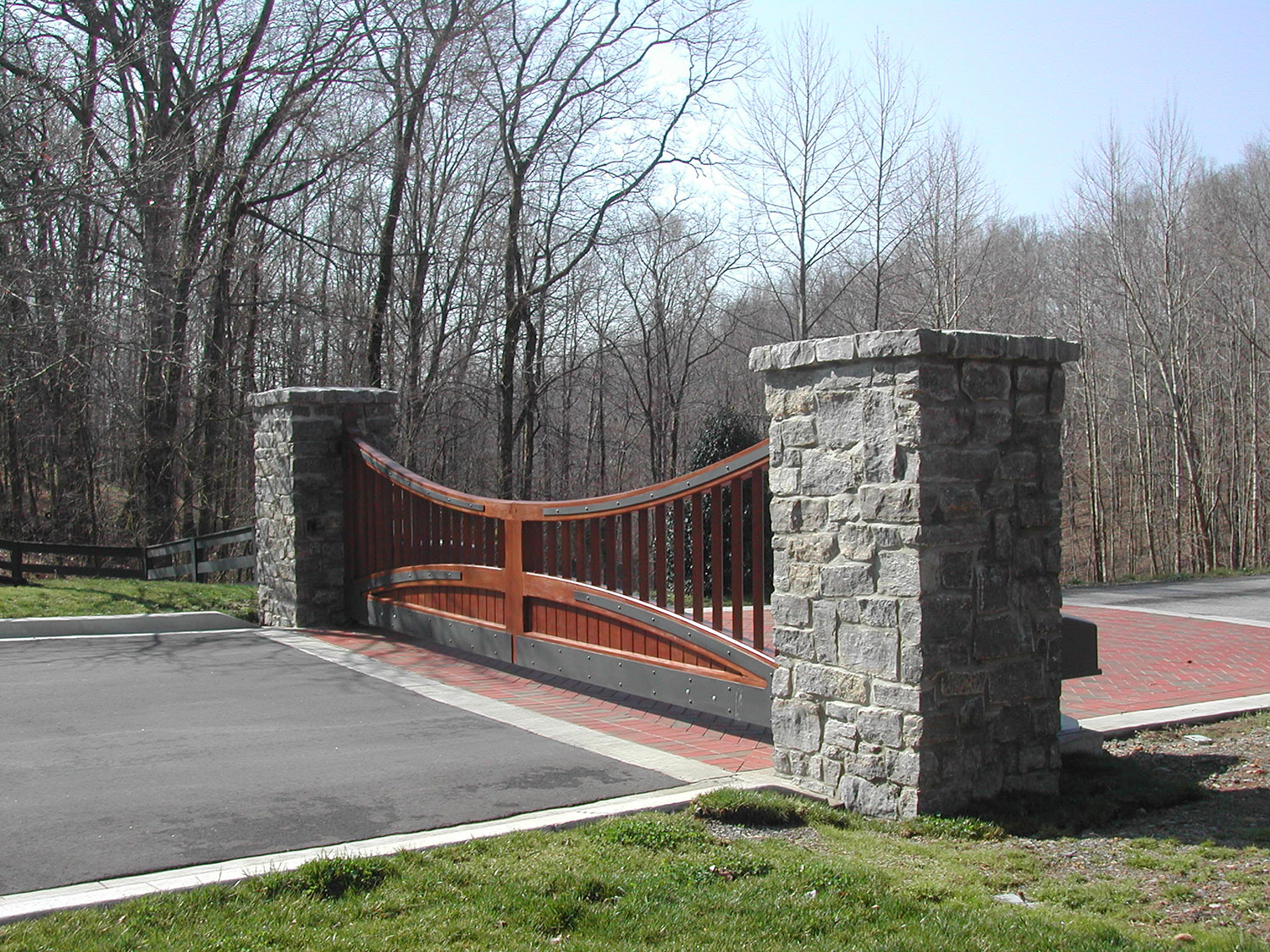

Nashville Riverfront
Nashville Riverfront
BACK TO PORTFOLIO
Downtown Nashville Riverfront Park
LOCATION: Nashville, TN
DATE COMPLETED: 2010
CLIENT: Hargreaves Associates
HDLA worked with a team of Design Professionals led by Hargreaves Associates to prepare Schematic Plans for the first 16 phases of the $40M Riverfront Park along the Cumberland River in downtown Nashville. Access design from 1st Ave. down to the “Walk on Water” boardwalk trail on the water’s edge is provided as well as streetscape design improvements for the 1st Ave. “Pioneer Walk” that include paving, public art, structures, landscape and site furniture, creation of a Public Arts Master Plan for the entire riverfront, and the creation of full schematic plans and renderings for Cayce Landing Park.
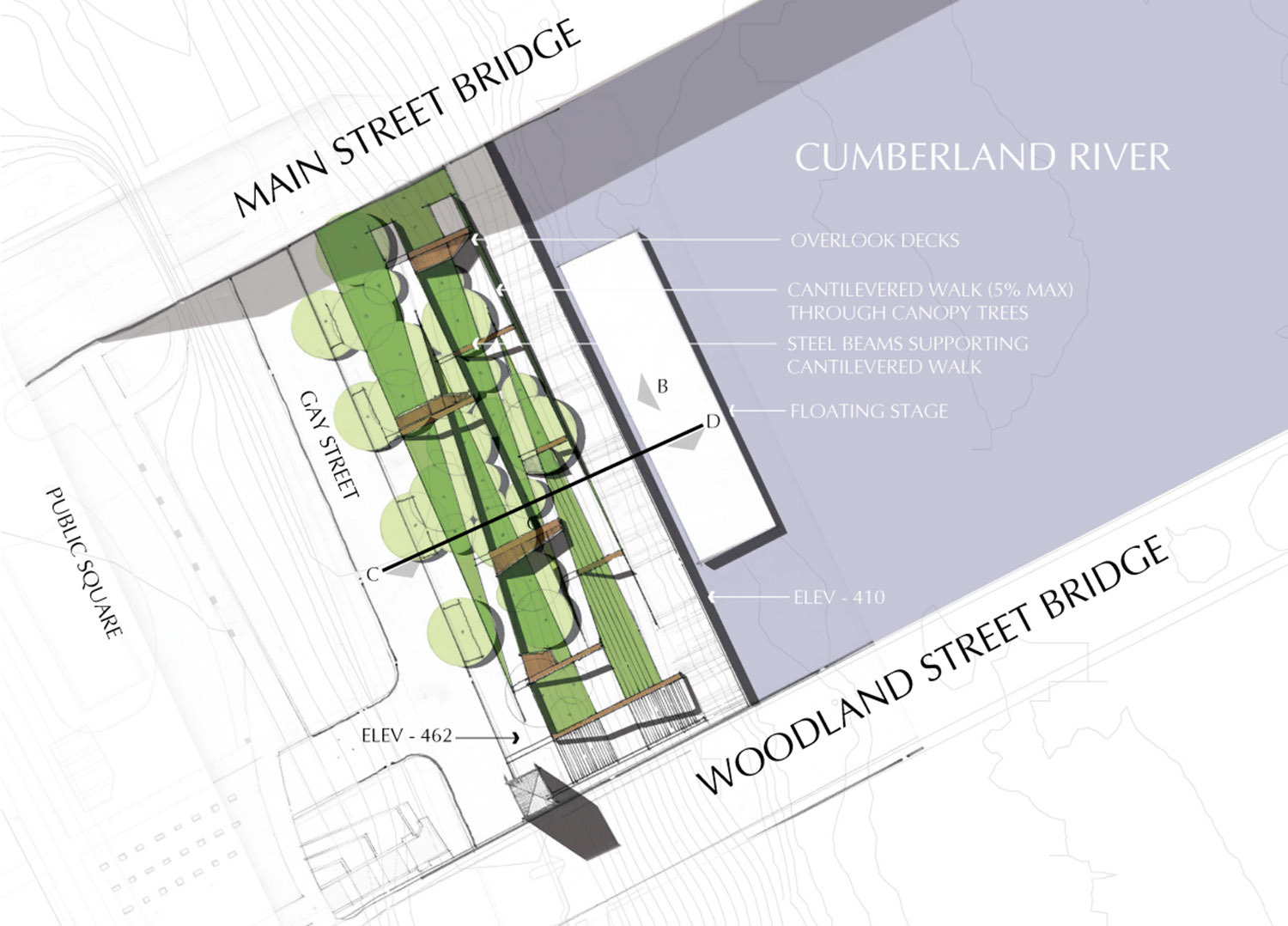
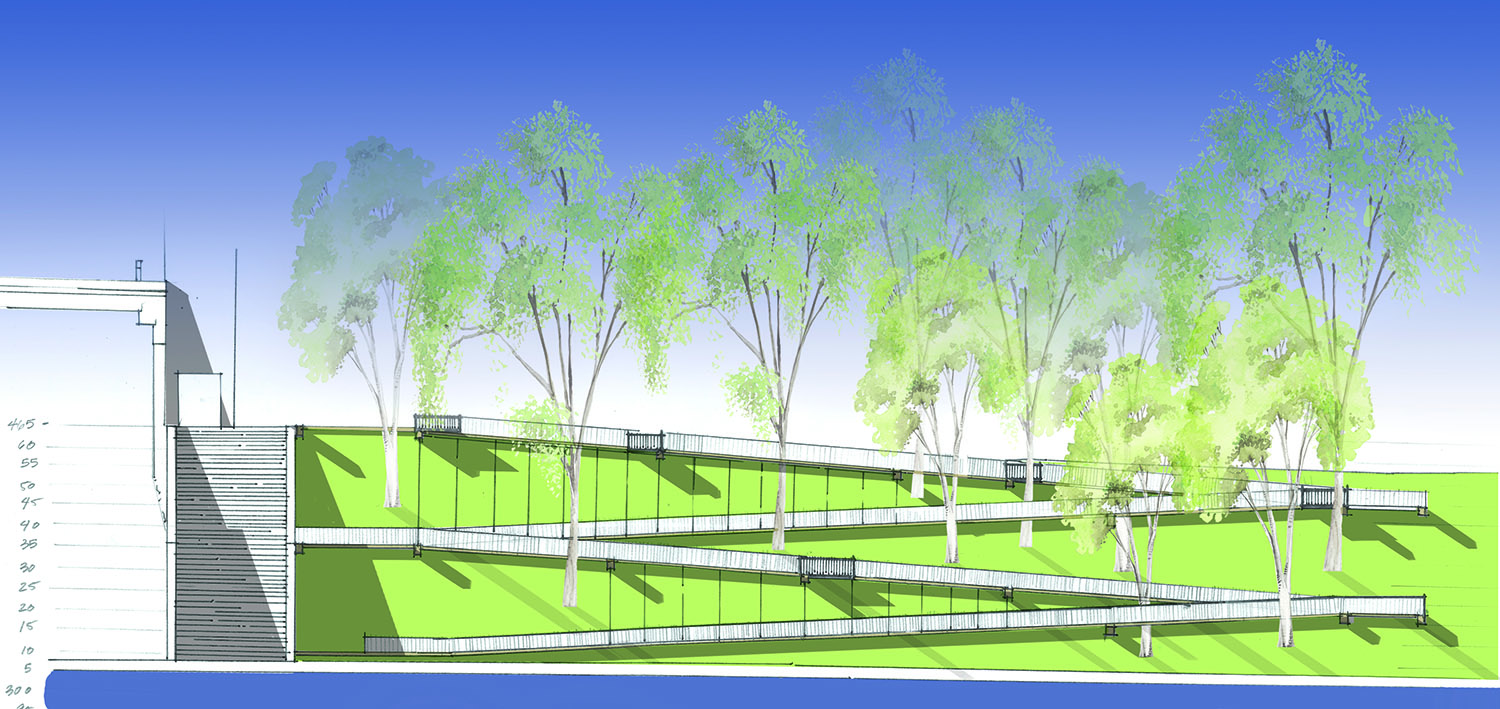
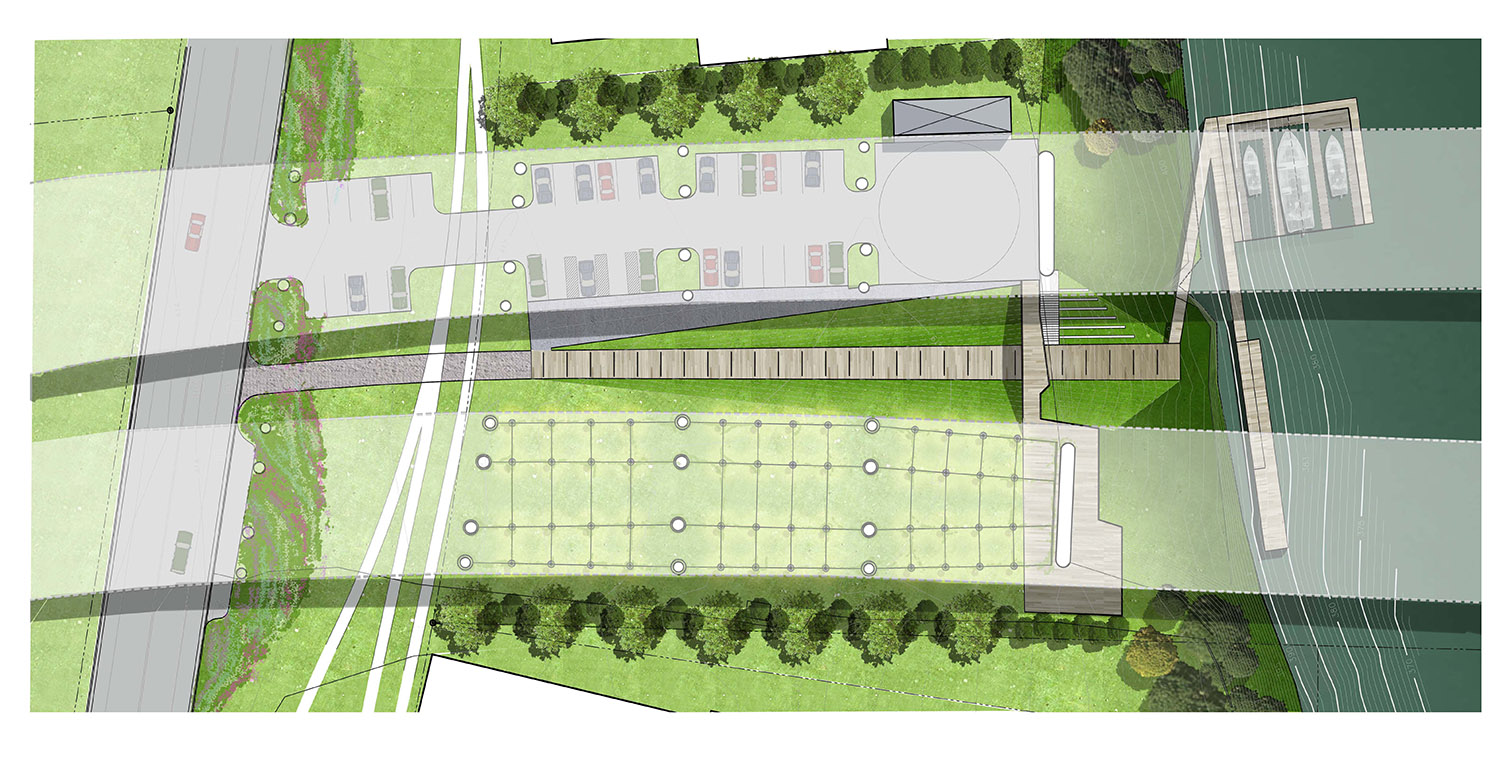
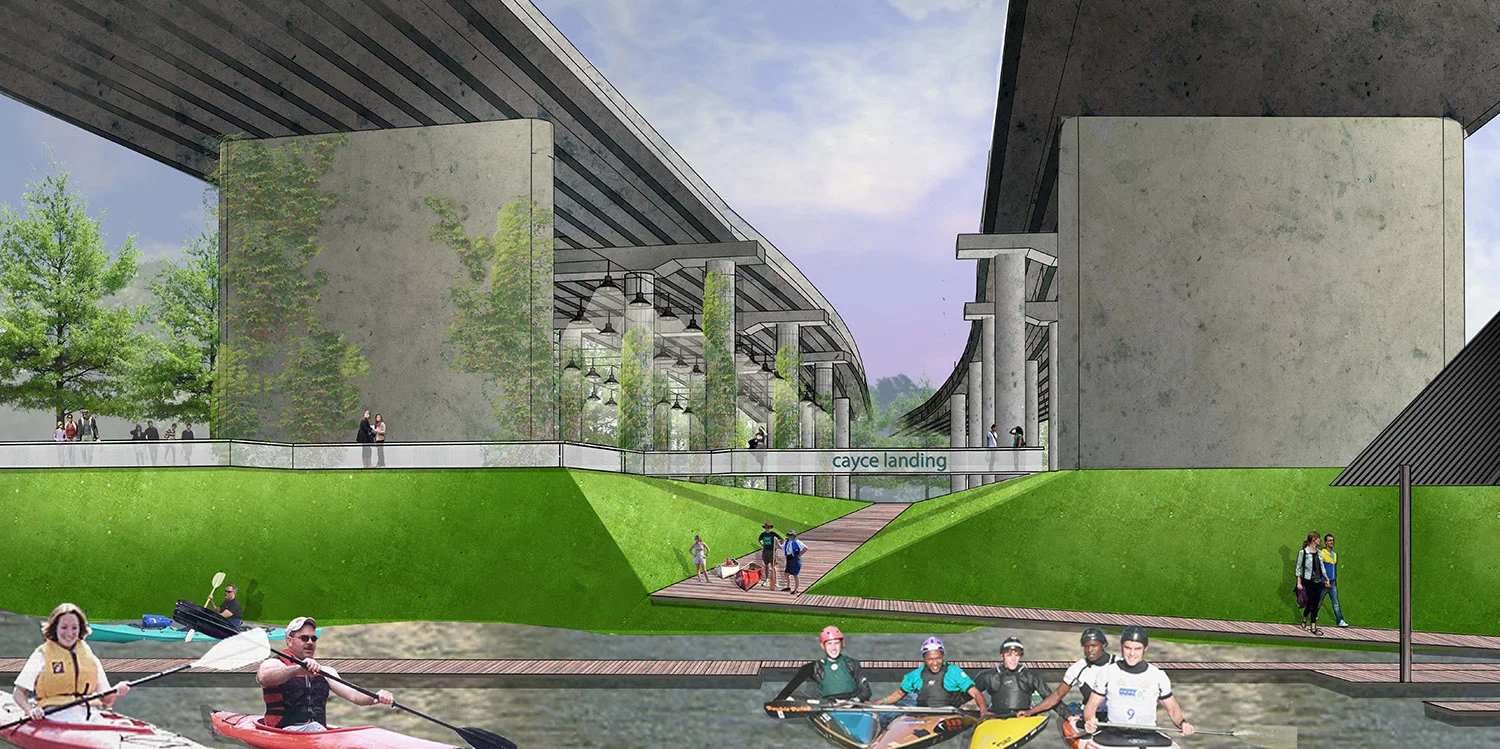

Pettus Park
Pettus Park
BACK TO PORTFOLIO
PETTUS PARK
LOCATION: Clarksville, TN
DATE COMPLETED: 2009
CLIENT: City of Clarksville Parks and Recreation
HDLA was hired by the Clarksville Department of Parks and Recreation to create a master plan for the restoration of Pettus Park, a 15 Acre community park near downtown Clarksville. Along with an architect, HDLA led a community visioning workshop to help determine the park program and activities. The final conceptual master plan includes a walking trail, adventure playground, splash fountain, environmental education opportunities, picnic lawn with shelters, football/softball field, new concessions facility, basketball courts and new signage and parking. The design team was committed to creating a sustainable place for play, learning, relaxation and reflection. Phase One of the plan is currently under construction using awarded grant money. The remaining phases are pending further grant applications.
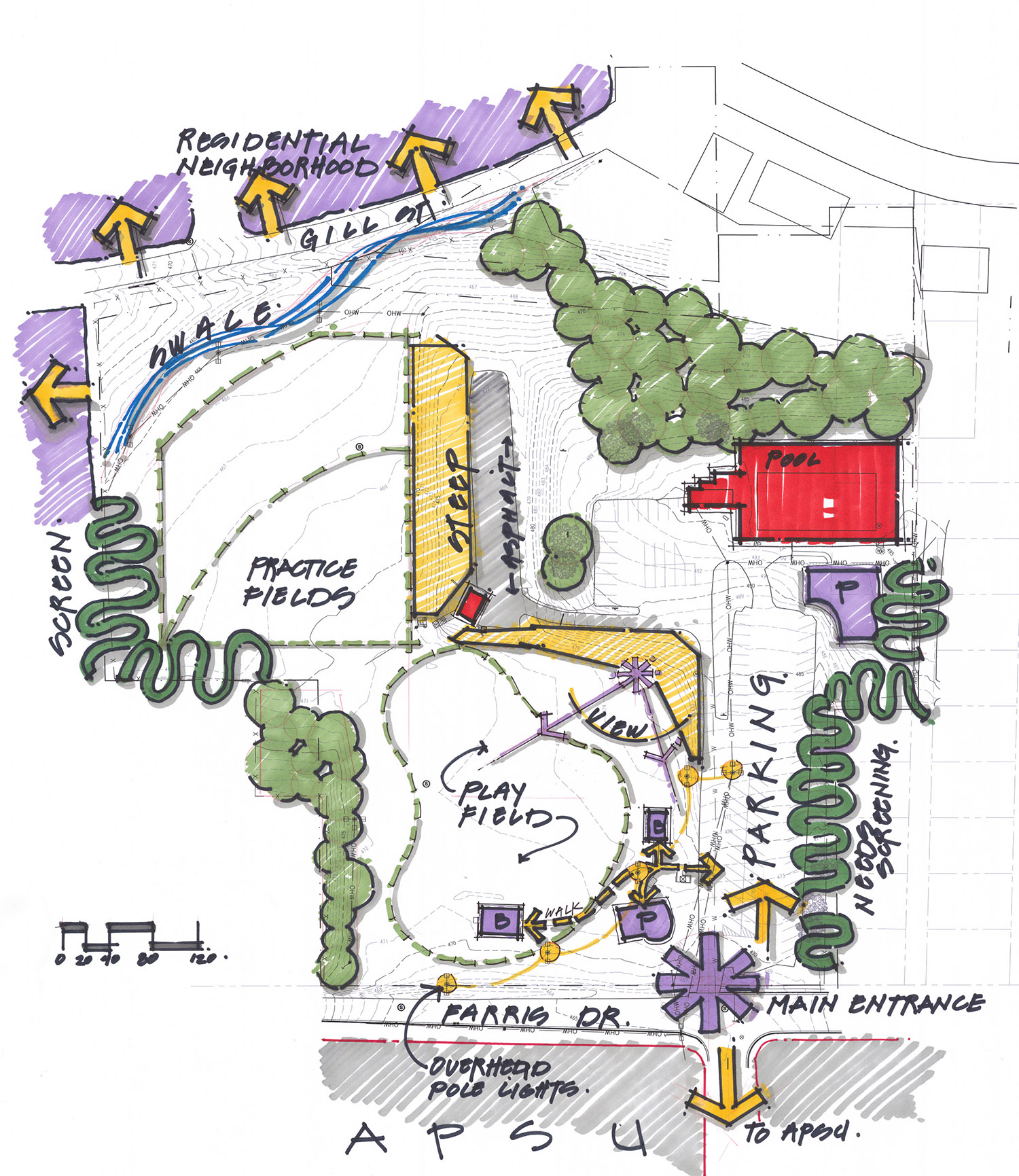
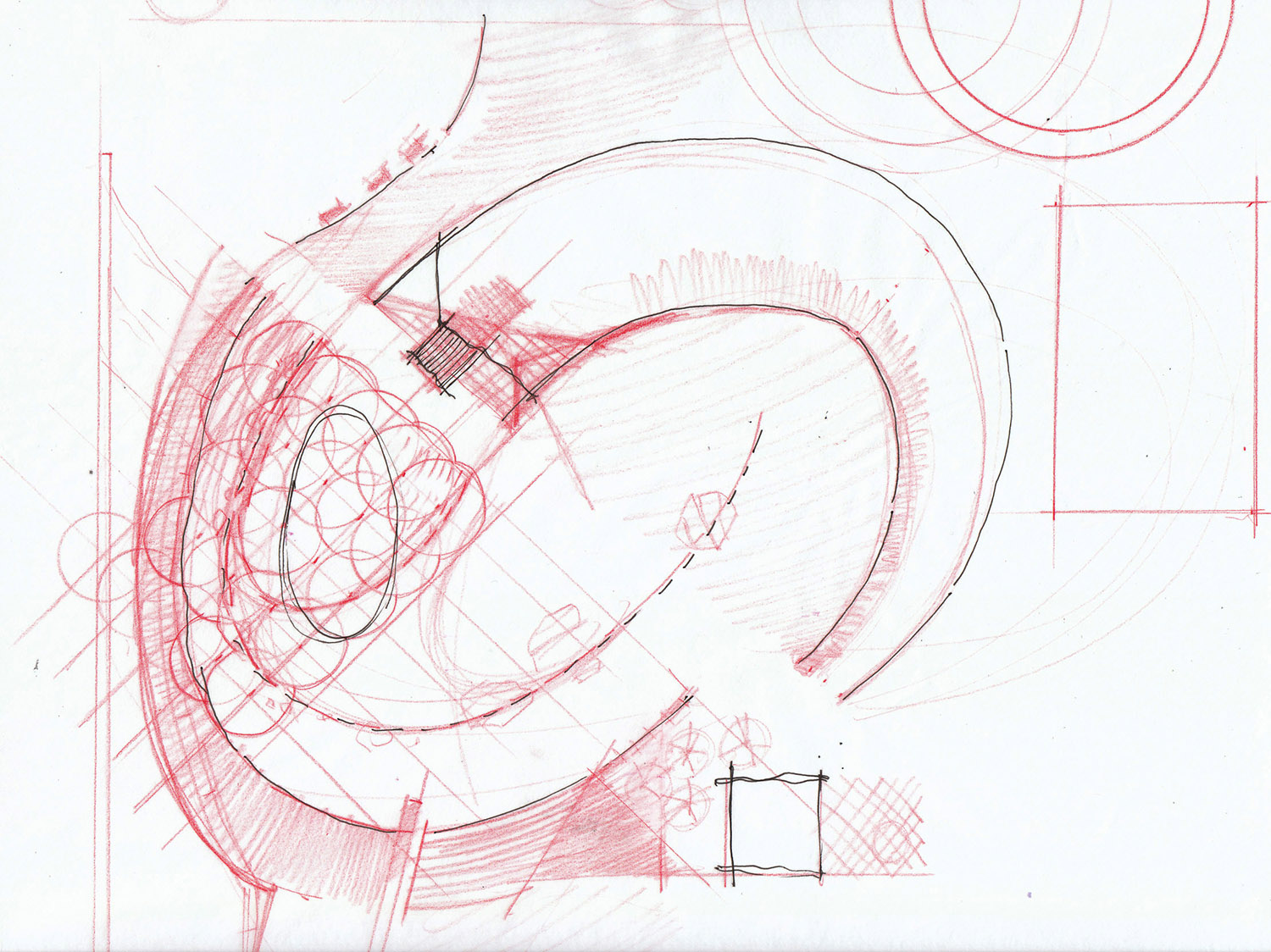
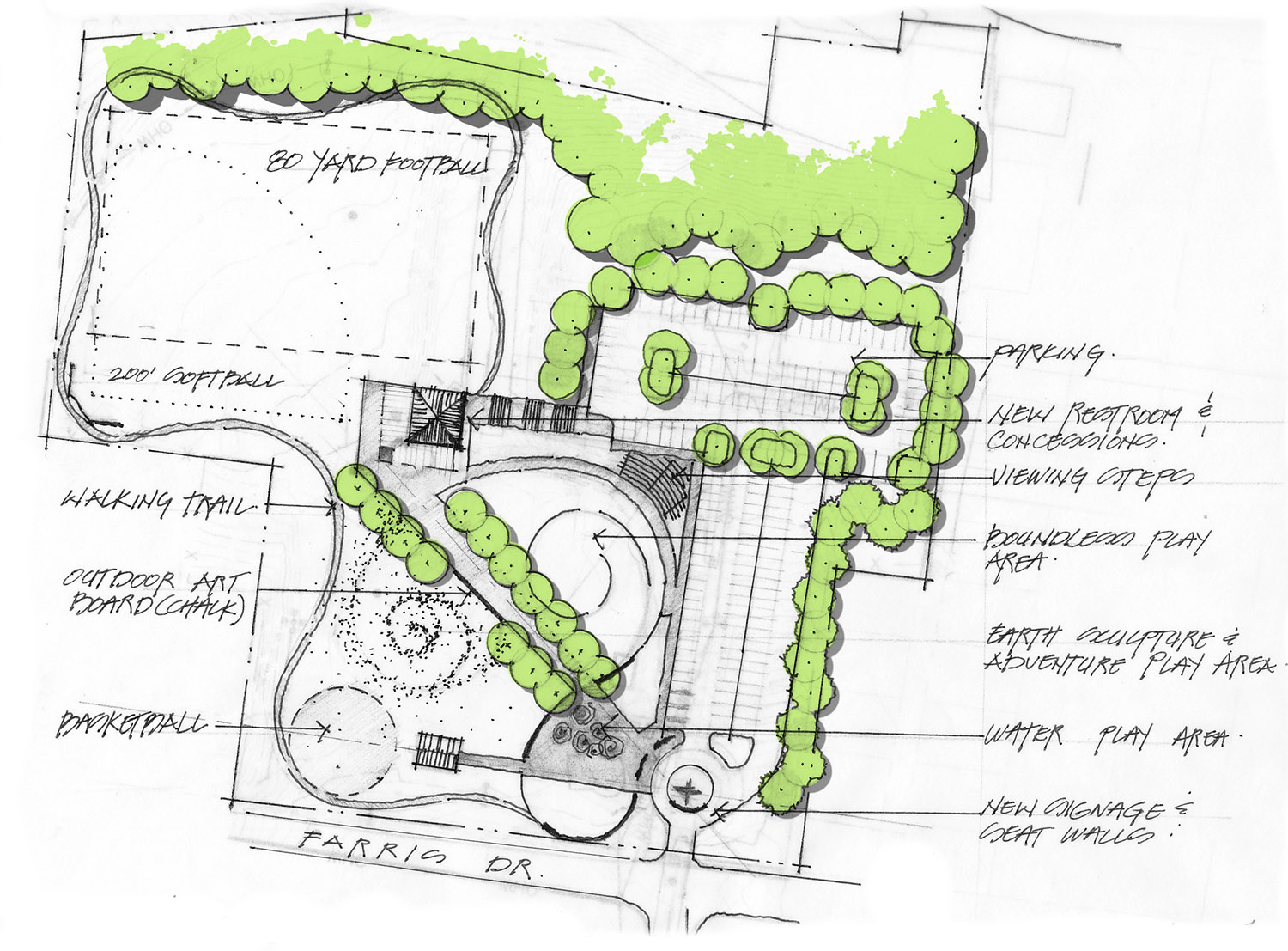
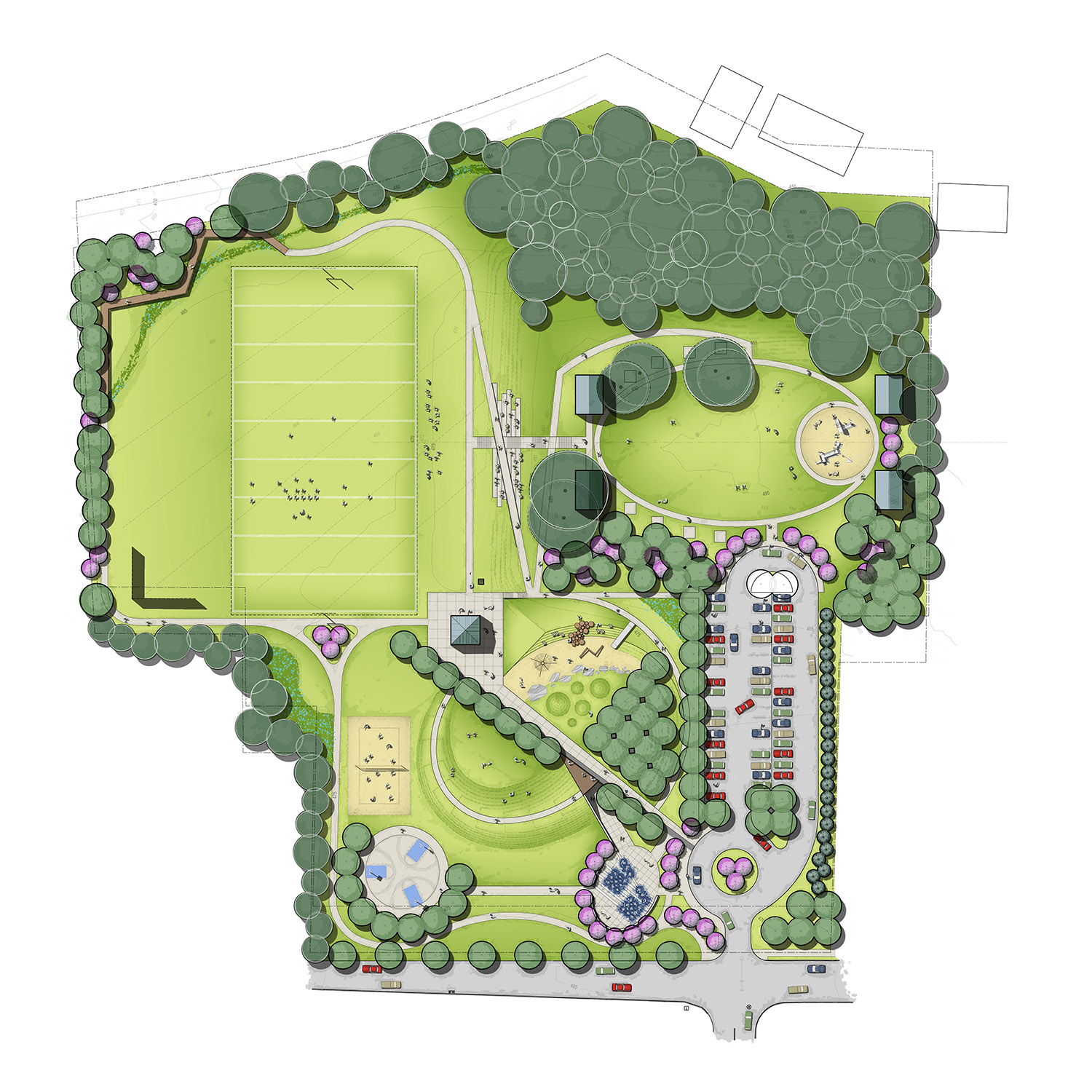

Rotary Park
Rotary Park
BACK TO PORTFOLIO
ROTARY PARK
LOCATION: Clarksville, TN
DATE COMPLETED: 2011
CLIENT: Montgomery County Parks and Recreation
HDLA worked with Lyle Cook Martin Architects and Montgomery County to aid in the production of an updated master plan for Rotary Park, a 100 acre nature park on the edge of Clarksville, Tennessee, one of the only preserved natural habitats in the county. A complete trail and facilities inventory and analysis study was completed along with recommendations for trail expansion and improvement, the production of a site master plan with new picnic facilities, trial heads, and a small nature center.
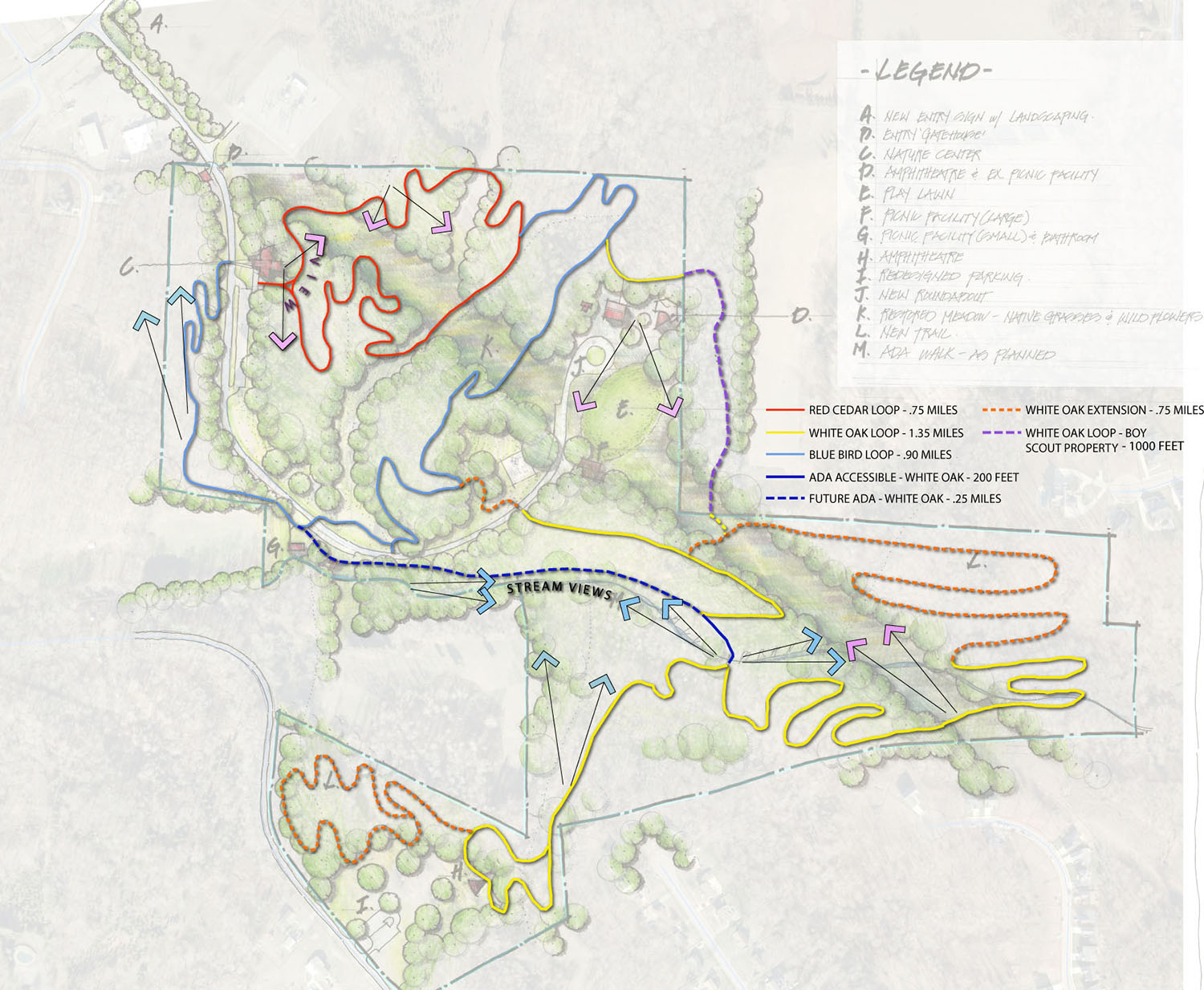
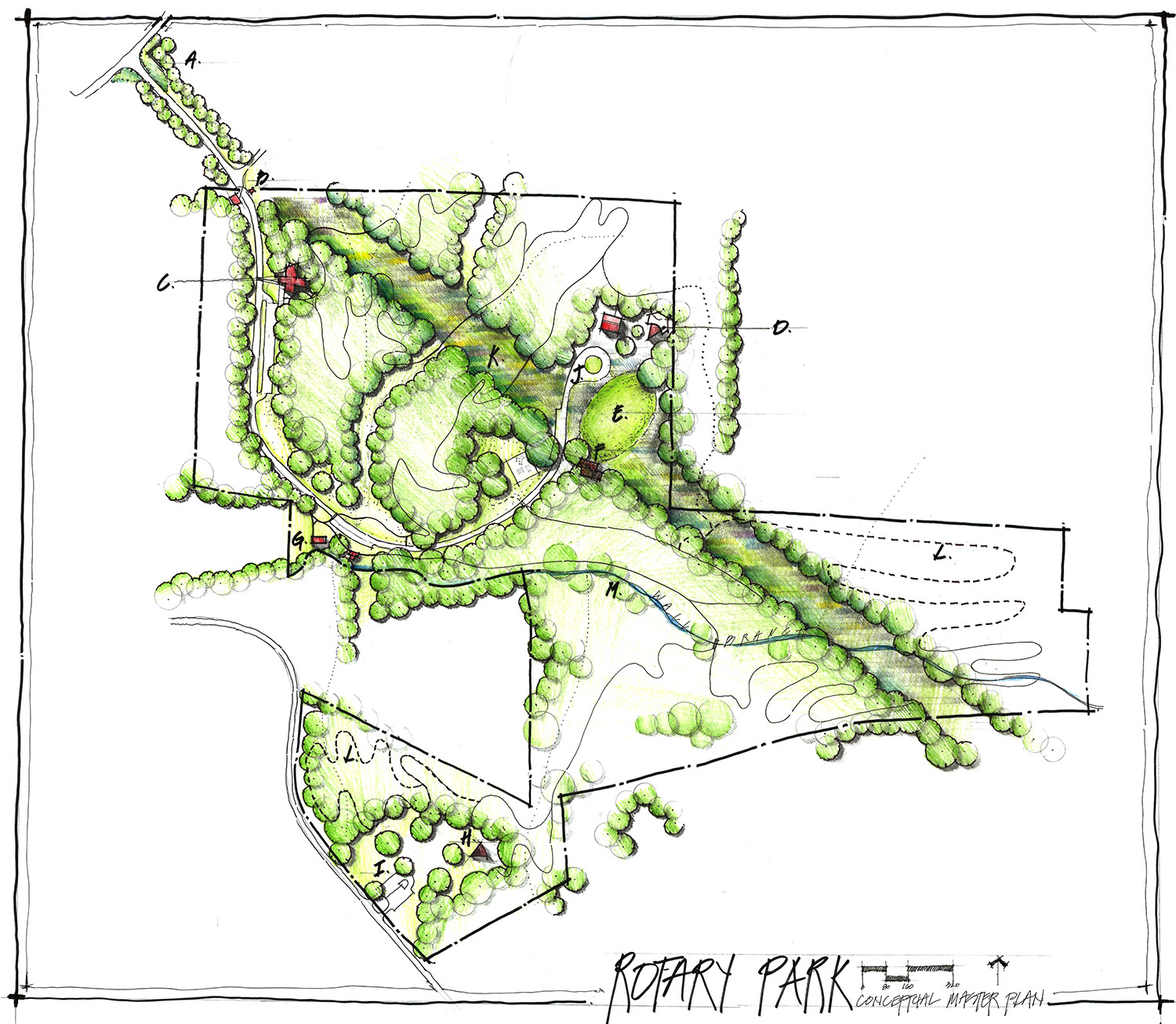
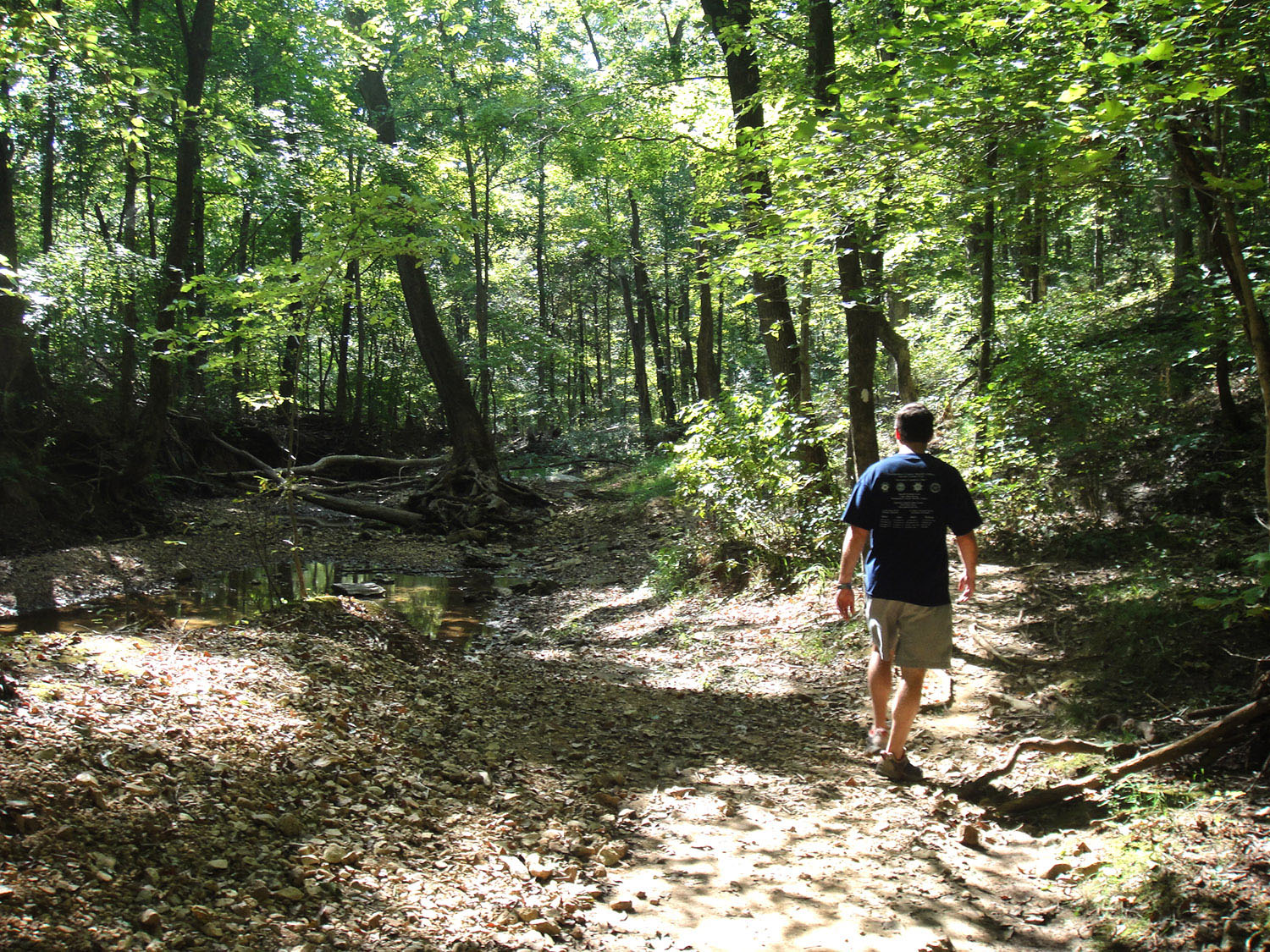
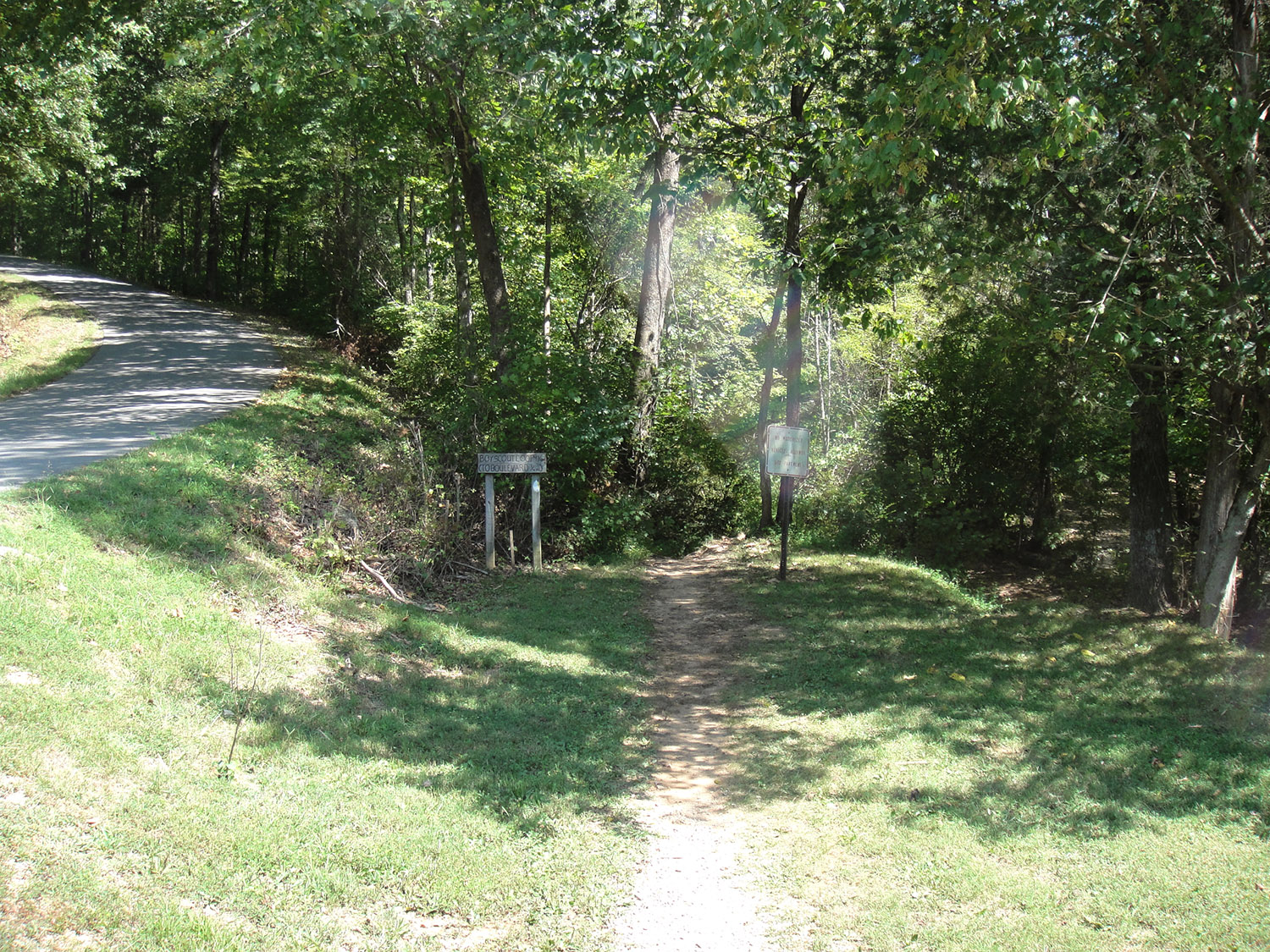
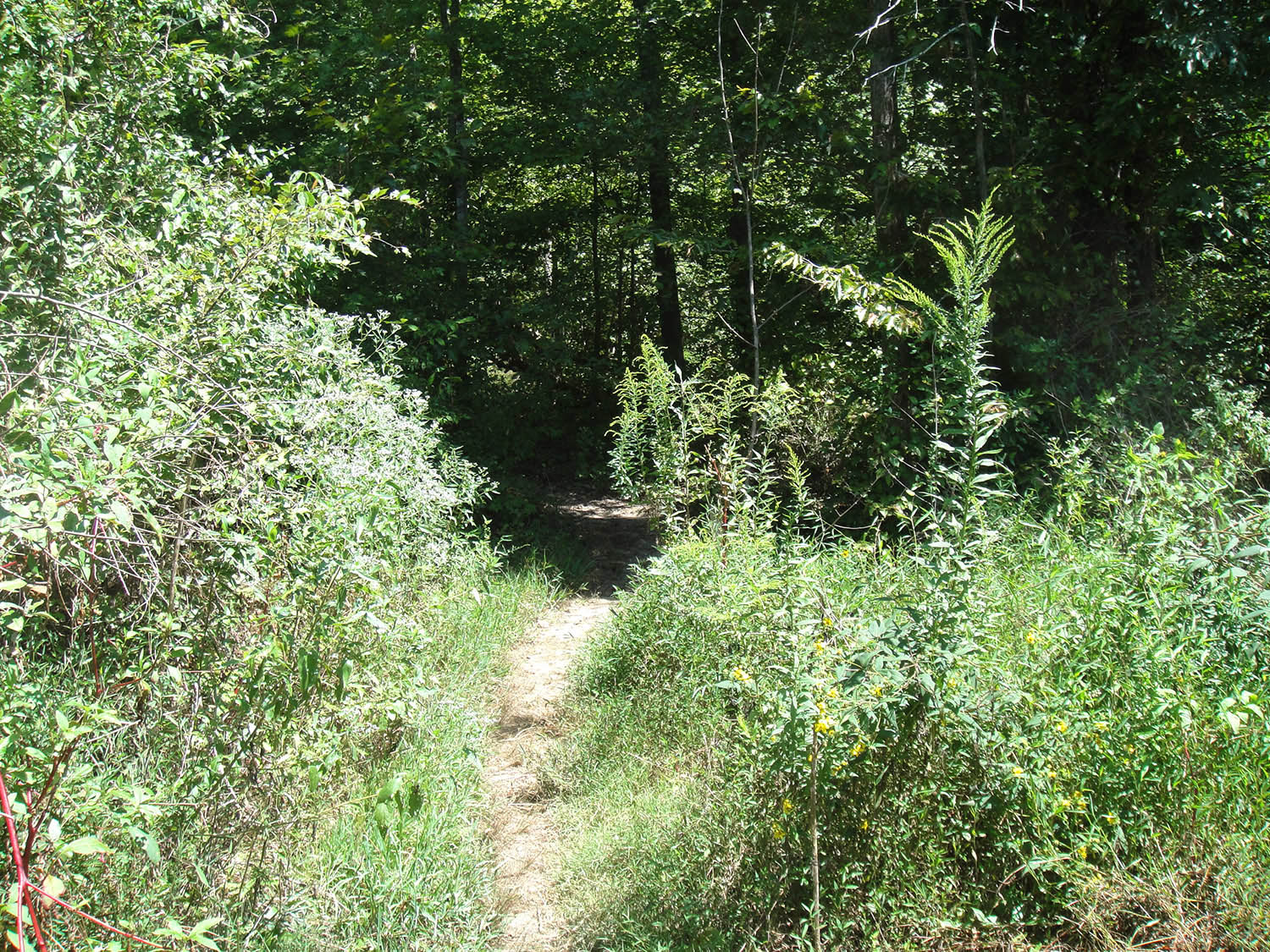

Shelby Bottoms
Shelby Bottoms
BACK TO PORTFOLIO
Nature Centers at Bells Bend Park, Shelby Bottoms Park and Beaman Park
LOCATION: Nashville, TN
DATE COMPLETED: 2013
CLIENT: EOA Architects (through Metro Parks Dept.)
HDLA worked as a part of a design team on the creation of 3 Nature Centers in existing Metro Parks. Scope of Work included preparing building site plans, with parking, drives and walks. Factors of sustainability were taken into consideration including passive solar orientation and the use of paving materials that would result in minimal site impact. A green roof was created for Shelby Bottoms and ADA factors were an integral part of the design. Planting plans were prepared making use of plant materials native to each specific park.
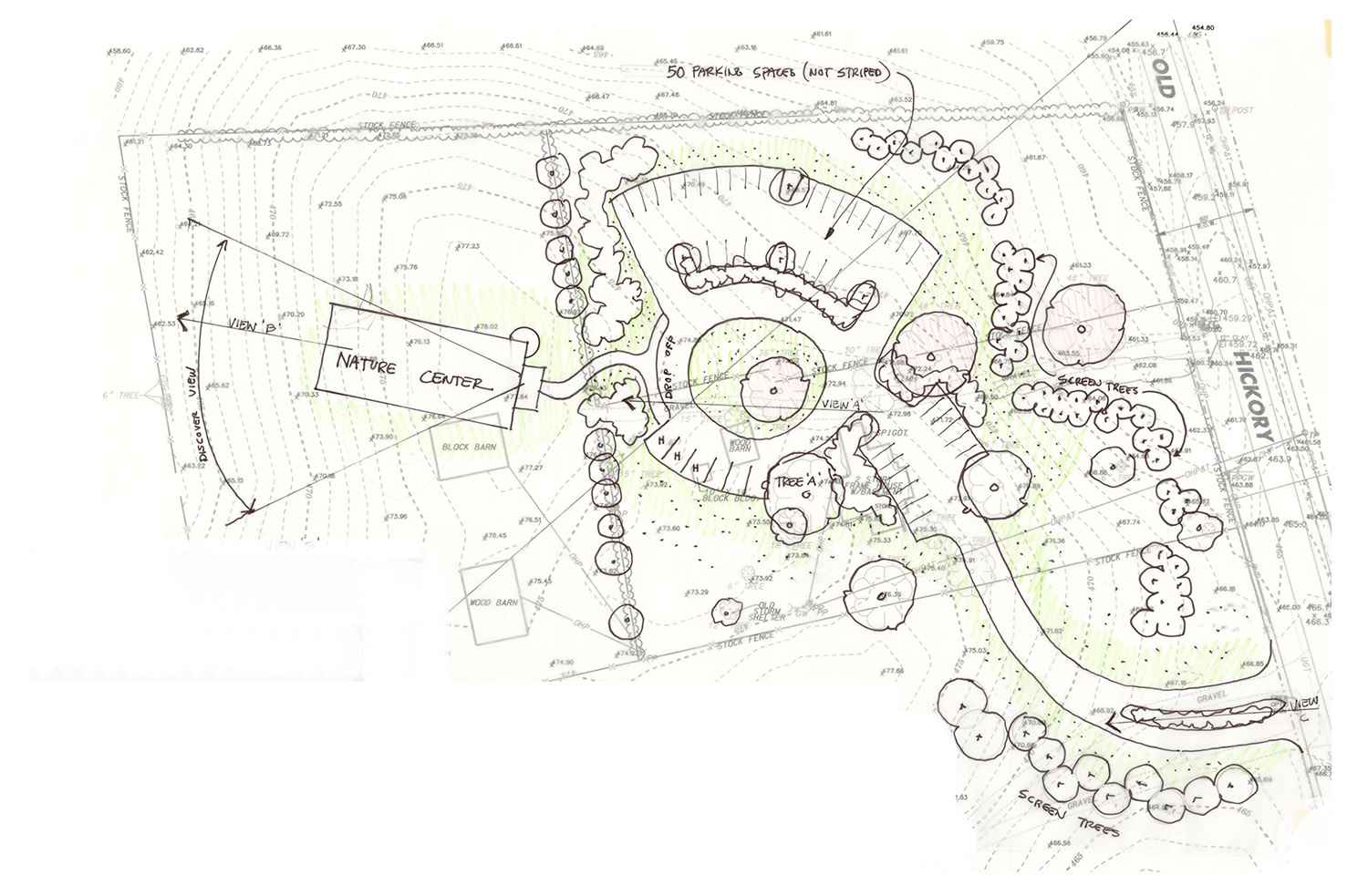
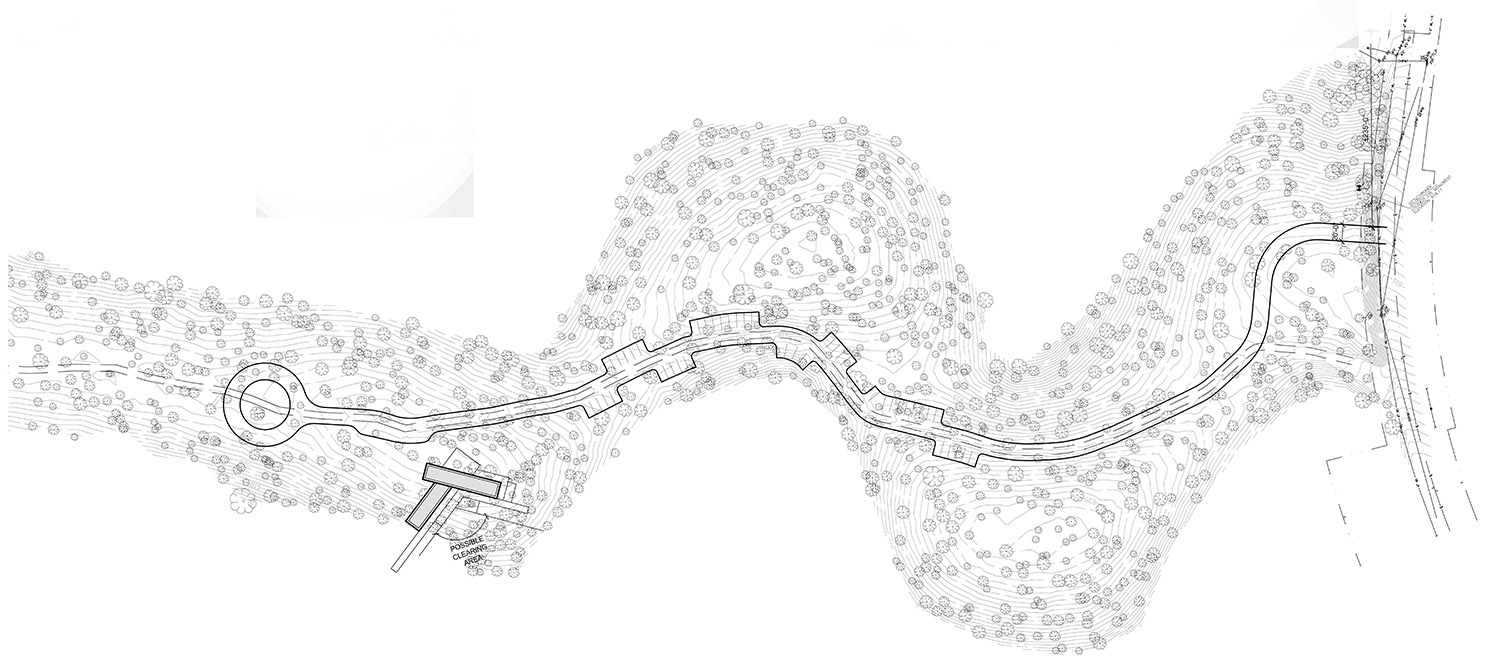
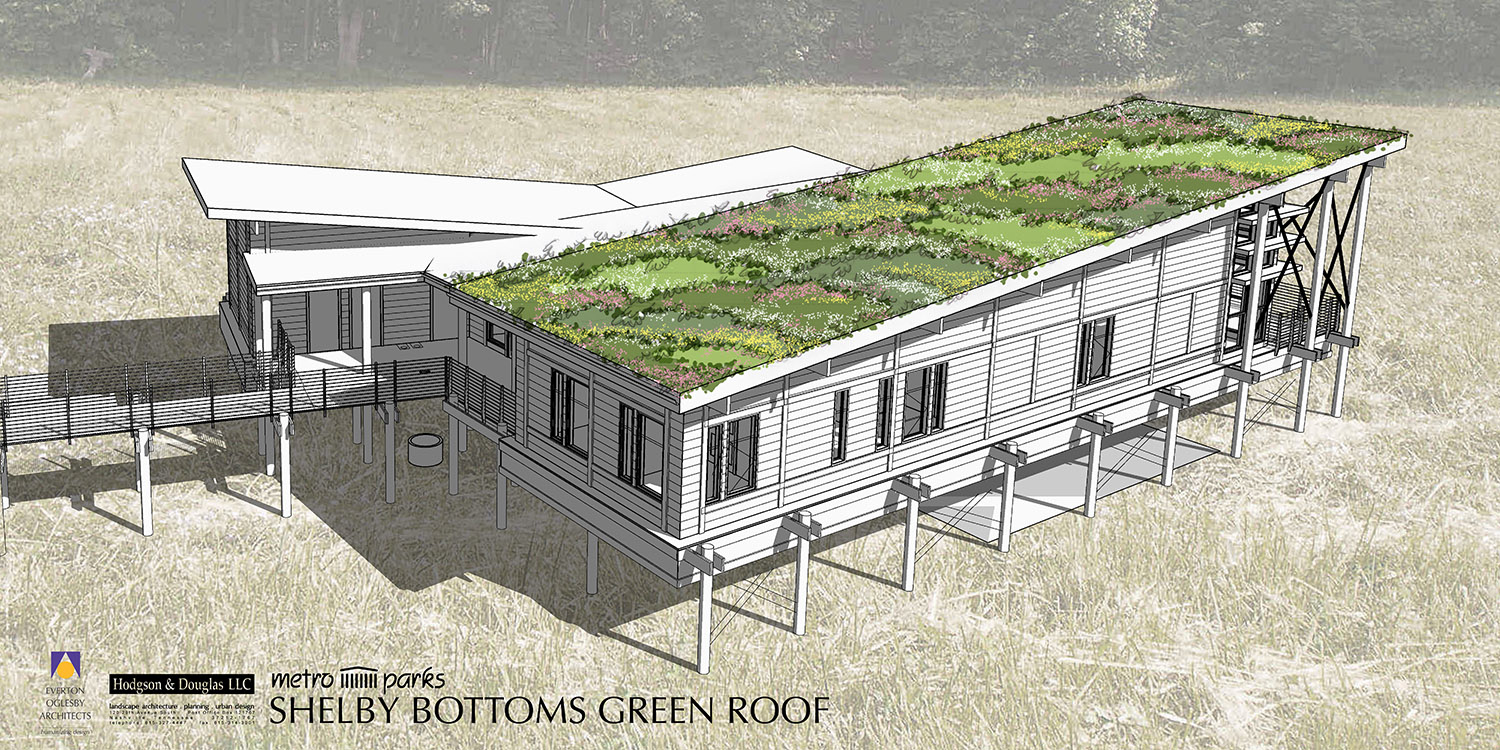
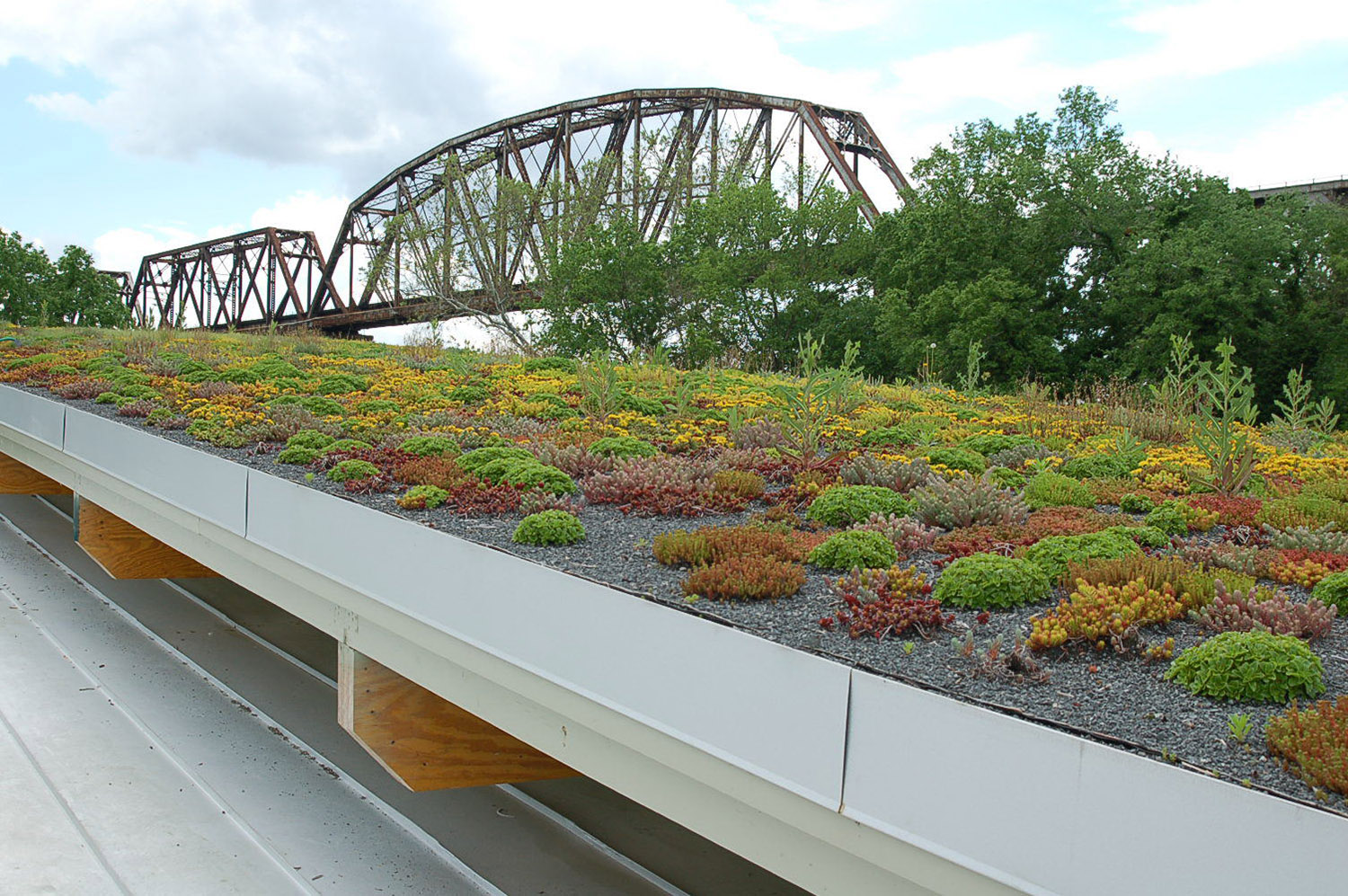
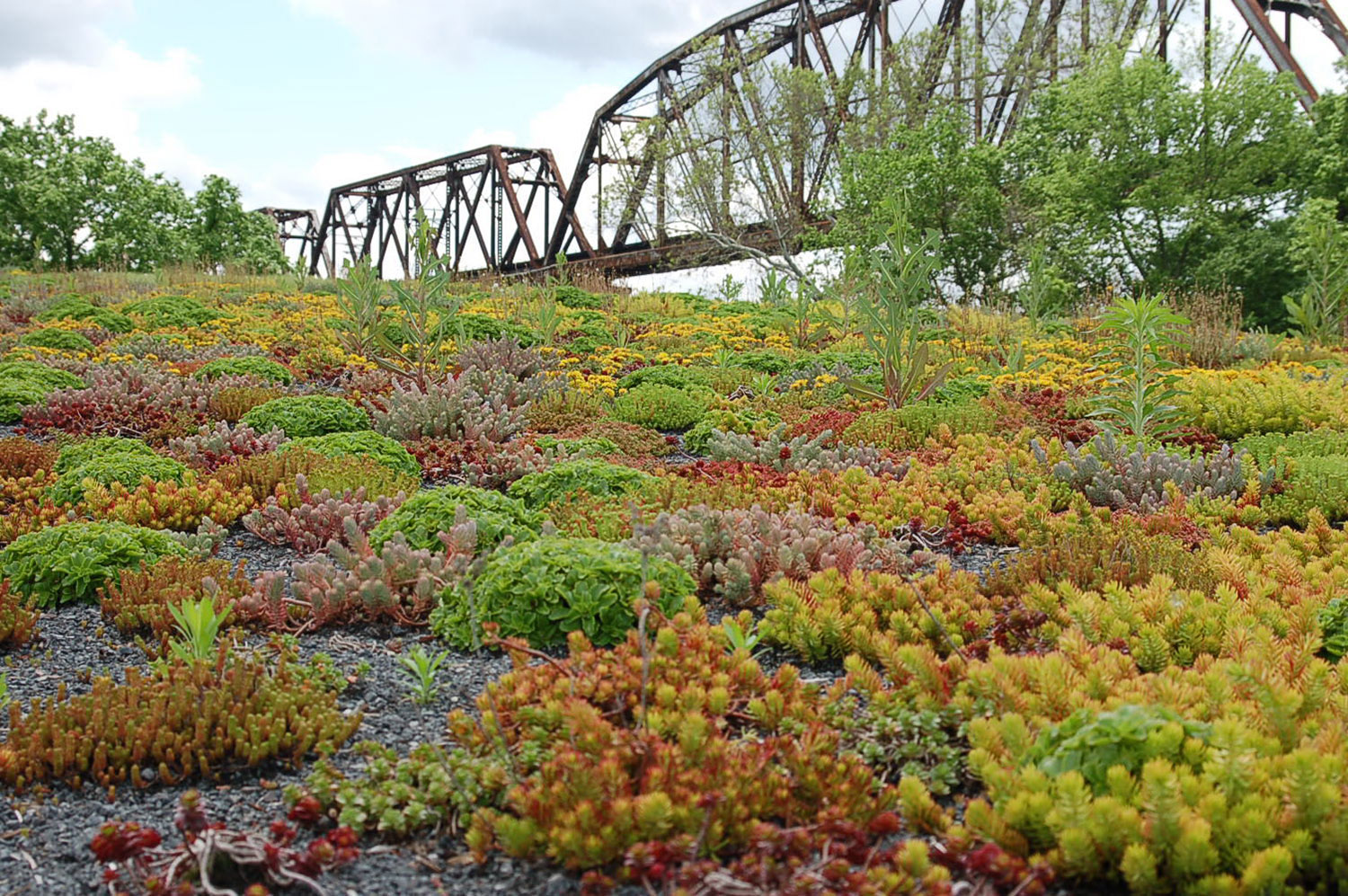

TN River Park
TN River Park
BACK TO PORTFOLIO
Tennessee River Park Phases III & IV
LOCATION: Chattanooga, TN
DATE COMPLETED: 2006
CLIENT: Chattanooga Parks and Recreation
Initial work for this project included the development of schematic drawings for Phases III and IV of the River Park along the Tennessee River in Chattanooga. The project included the design of a rowing center (developed by others), trail, fishing piers, interpretive stations, pavilions, parking, bank stabilization and graphics.
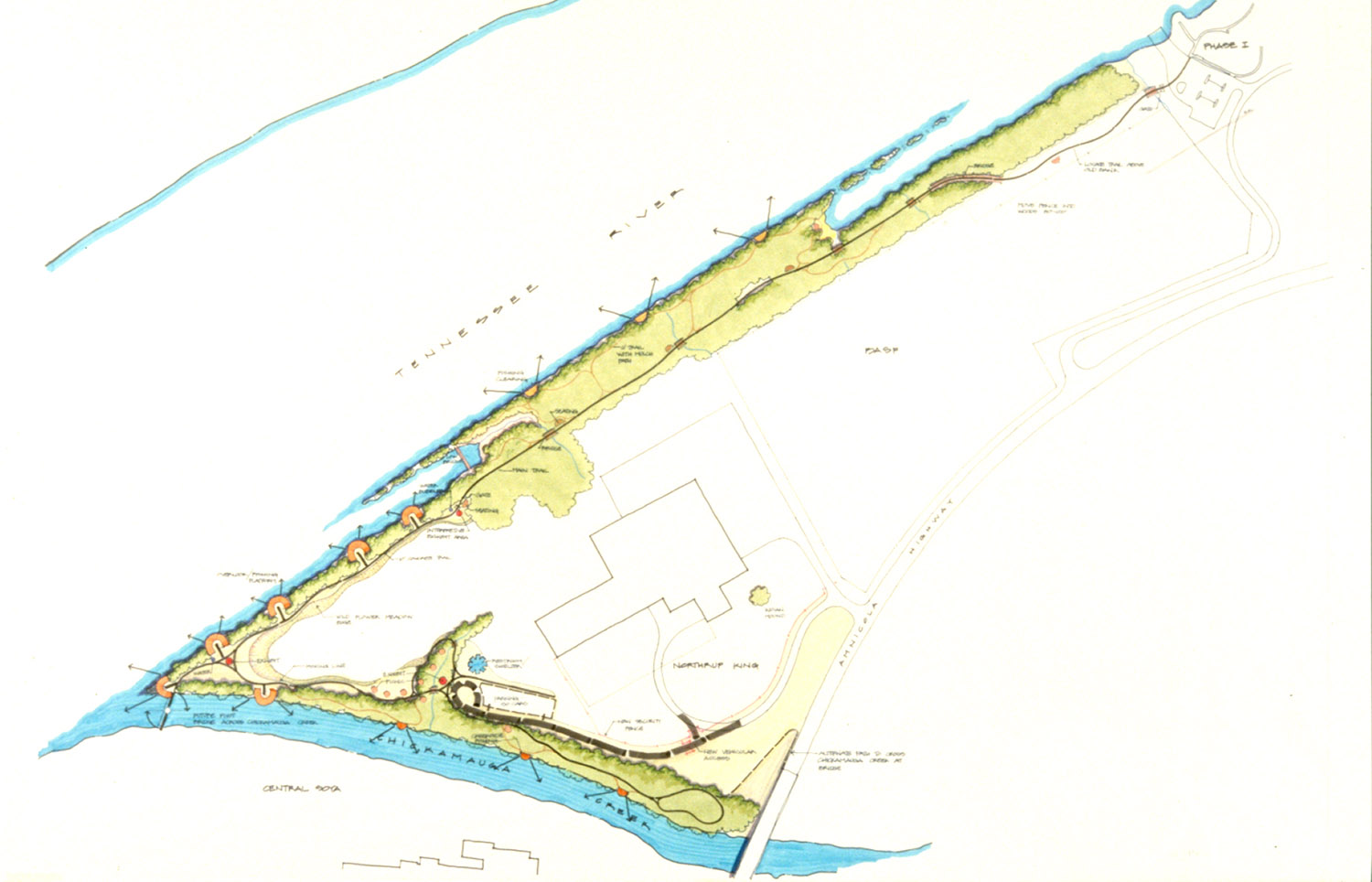
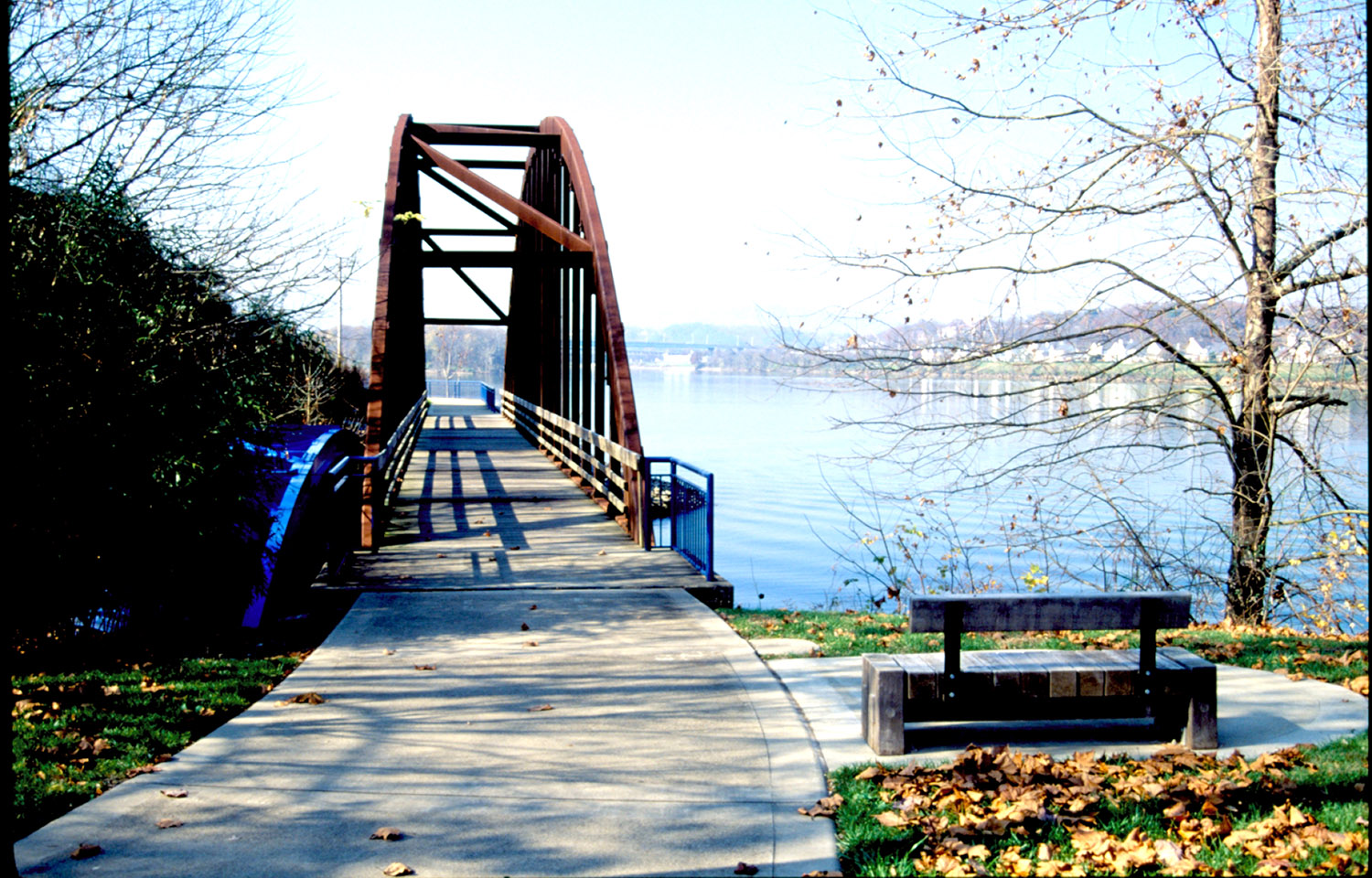
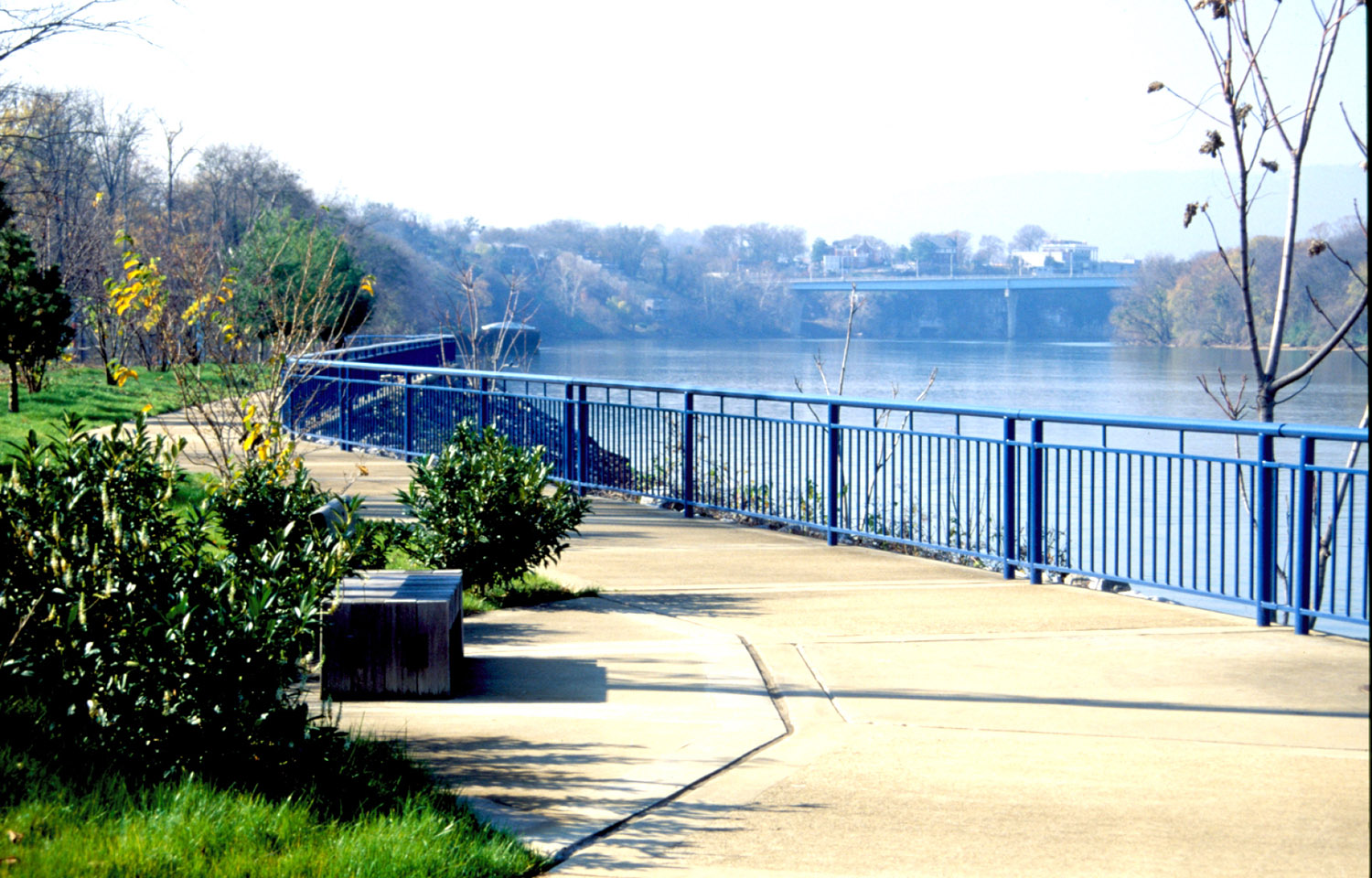
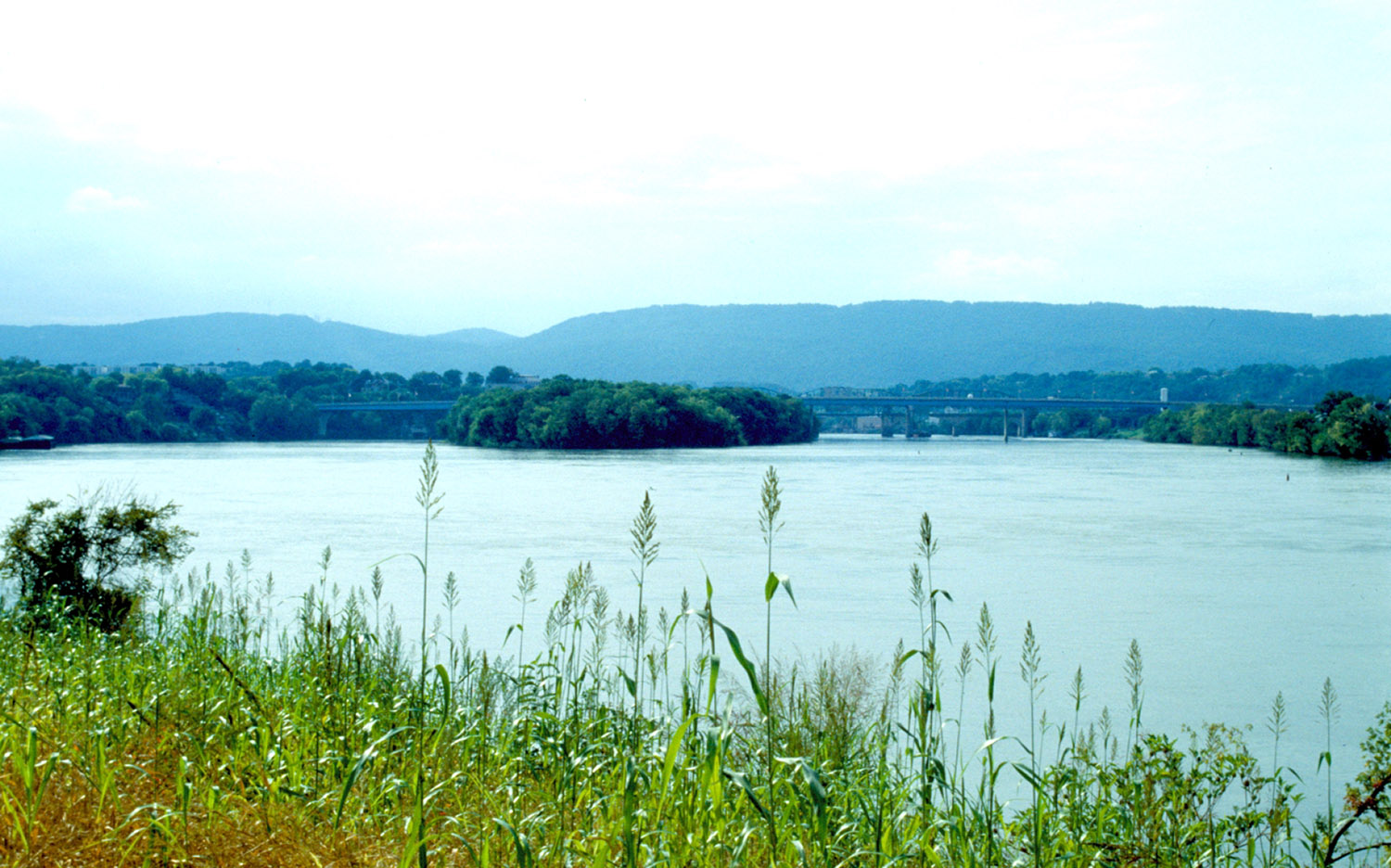

Y-Camp
Y-Camp
BACK TO PORTFOLIO
Middle Tennessee YMCA Day Camp Master Plan
LOCATION: Nashville, TN
DATE COMPLETED: 1992
CLIENT: YMCA of Middle Tennessee
This 350 acre day-use camp was developed by the YMCA on property leased by the Corps of Engineers. HDLA developed the overall Master Plan and assisted in the design of many of the components of the plan including athletic fields, equestrian area, lodge, boat docks, swimming, camping areas, pavilions, airnasium, trails, parking, and the entrance roadway.
