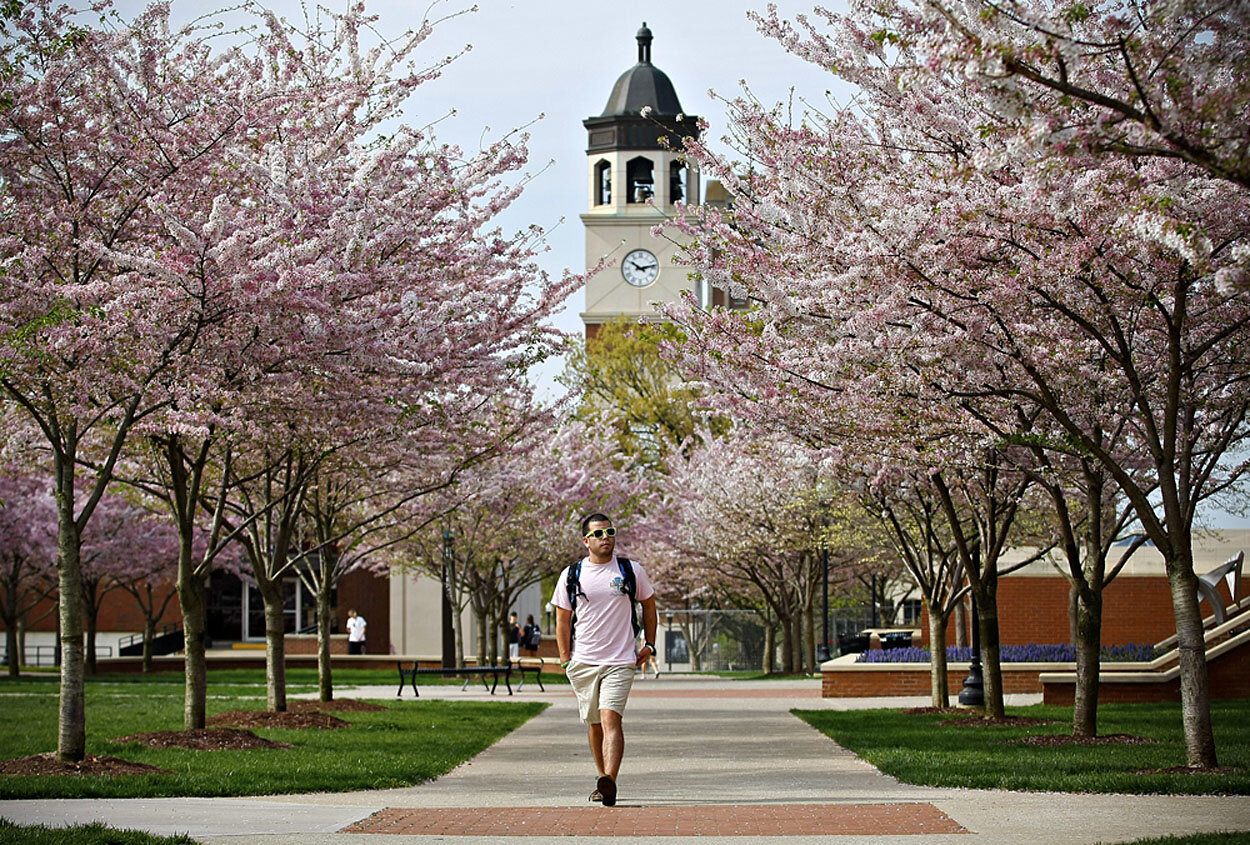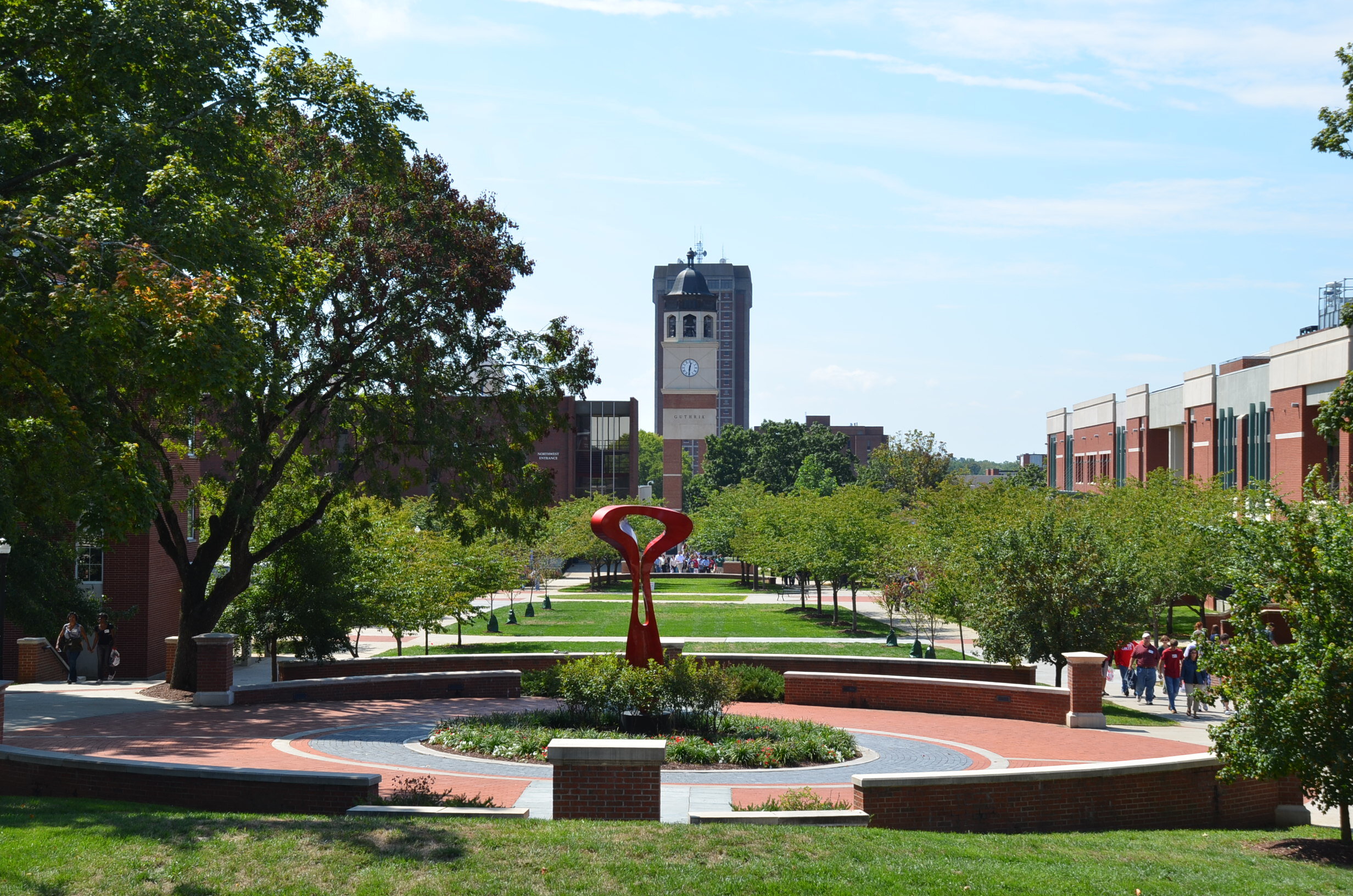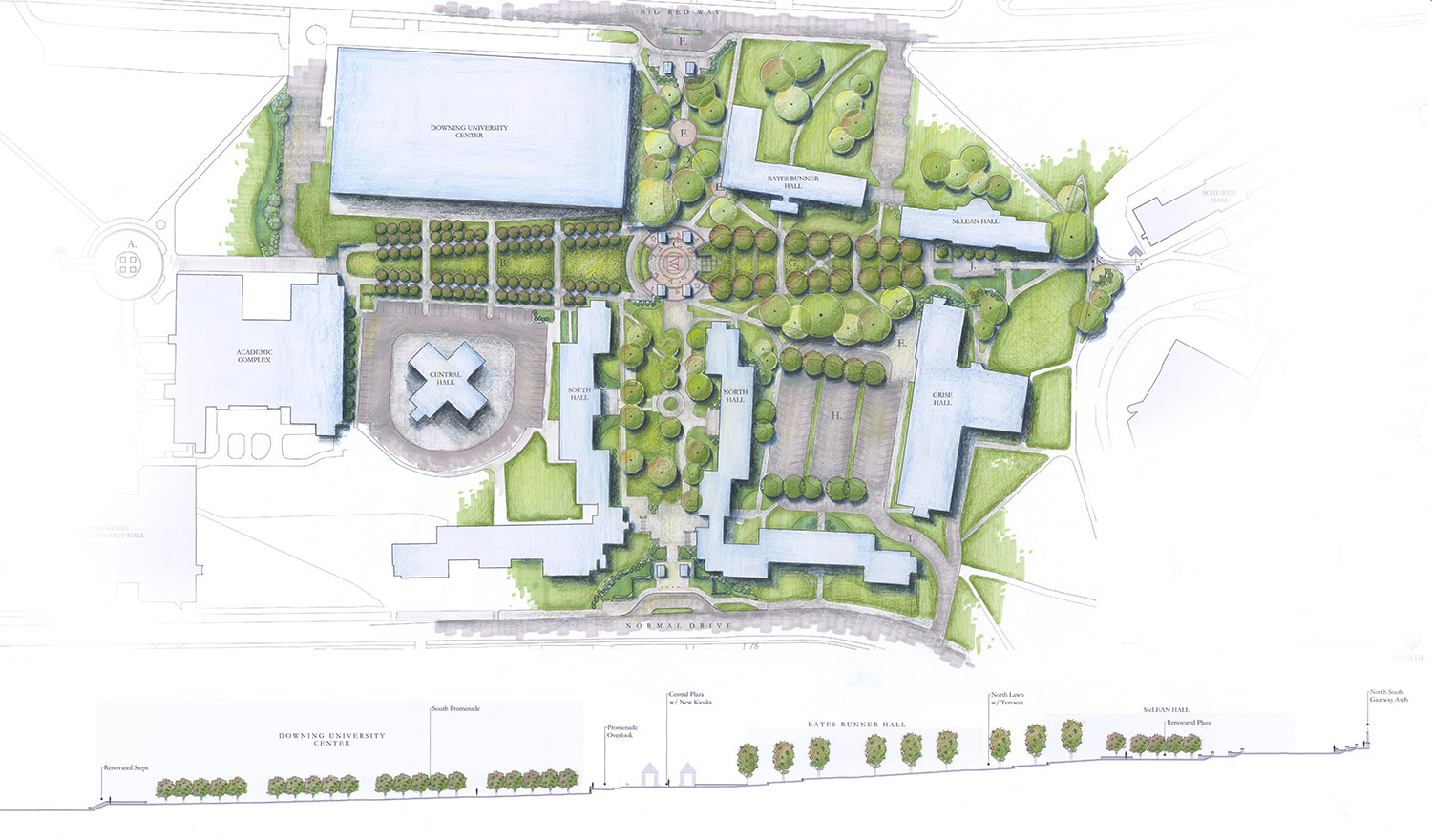






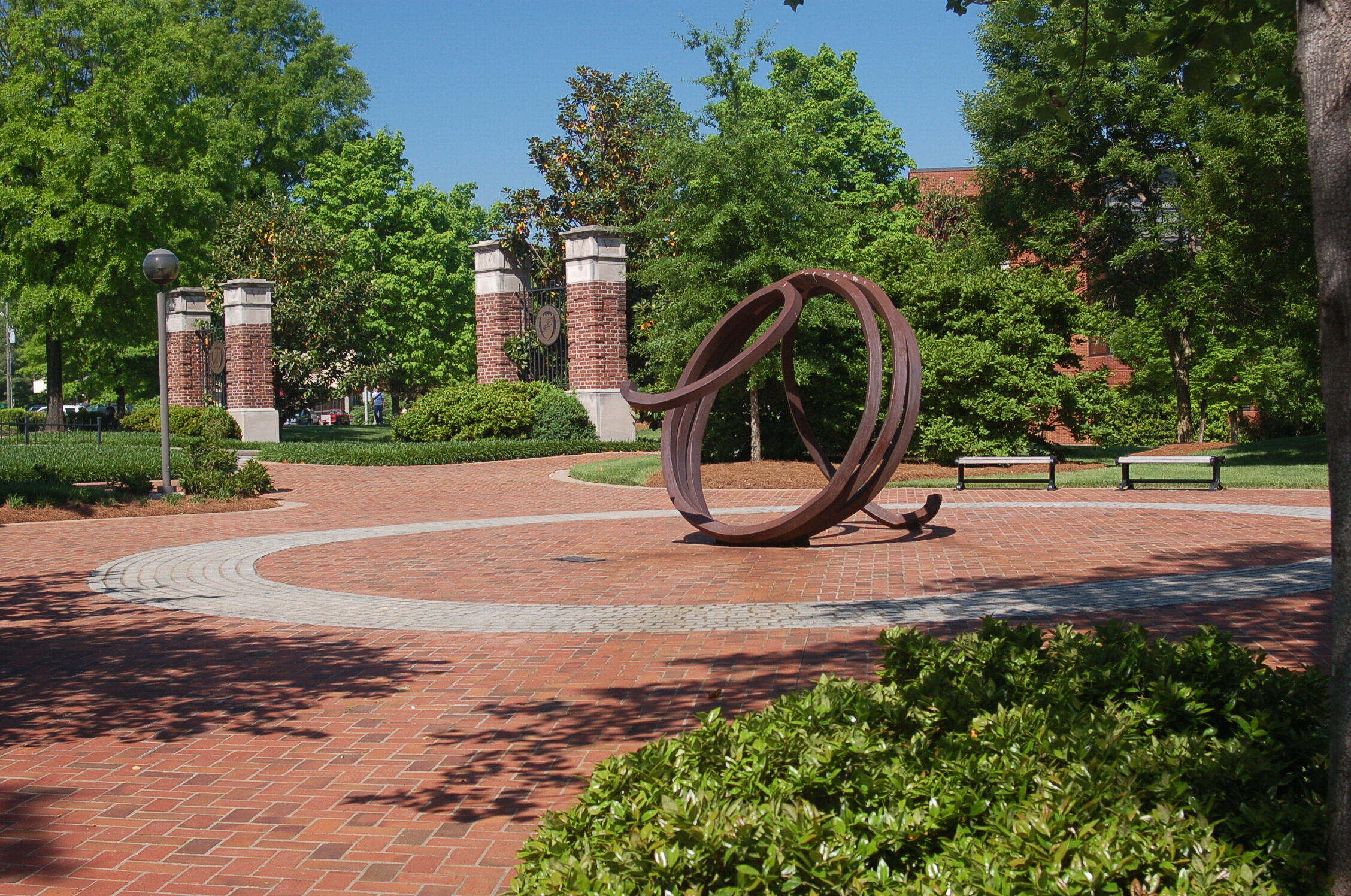



Belmont University
Belmont University
BACK TO PORTFOLIO
BELMONT UNIVERSITY
LOCATION: Nashville, TN
DATE COMPLETED: Ongoing
CLIENT: Belmont University
For over 15 years, HDLA has been providing planning and design services for Belmont University. Projects include, but are not limited to: Residence Halls, Law School & McWhorter Quadrangle, and the Student Life Center and Parking Garage. Design features included layout of site features, detailing of walks, steps, plaza, fountain, seat walls and special features, planting plans, details and schedules, irrigation plans and details, hardscape, and exterior lighting design.








Convenant College
Convenant College
BACK TO PORTFOLIO
Convenant College
LOCATION: Lookout Mountain, GA
DATE COMPLETED: 2007
CLIENT: Convenant College
HDLA prepared a long-range campus master plan for this small liberal arts college, located on the top of Lookout Mountain. Included in the scope of work was a campus landscape plan and site improvements for a new residence hall. HDLA prepared a long-range campus master plan for this small liberal arts college, located on the top of Lookout Mountain. Included in the scope of work was a campus landscape plan and site improvements for a new residence hall.
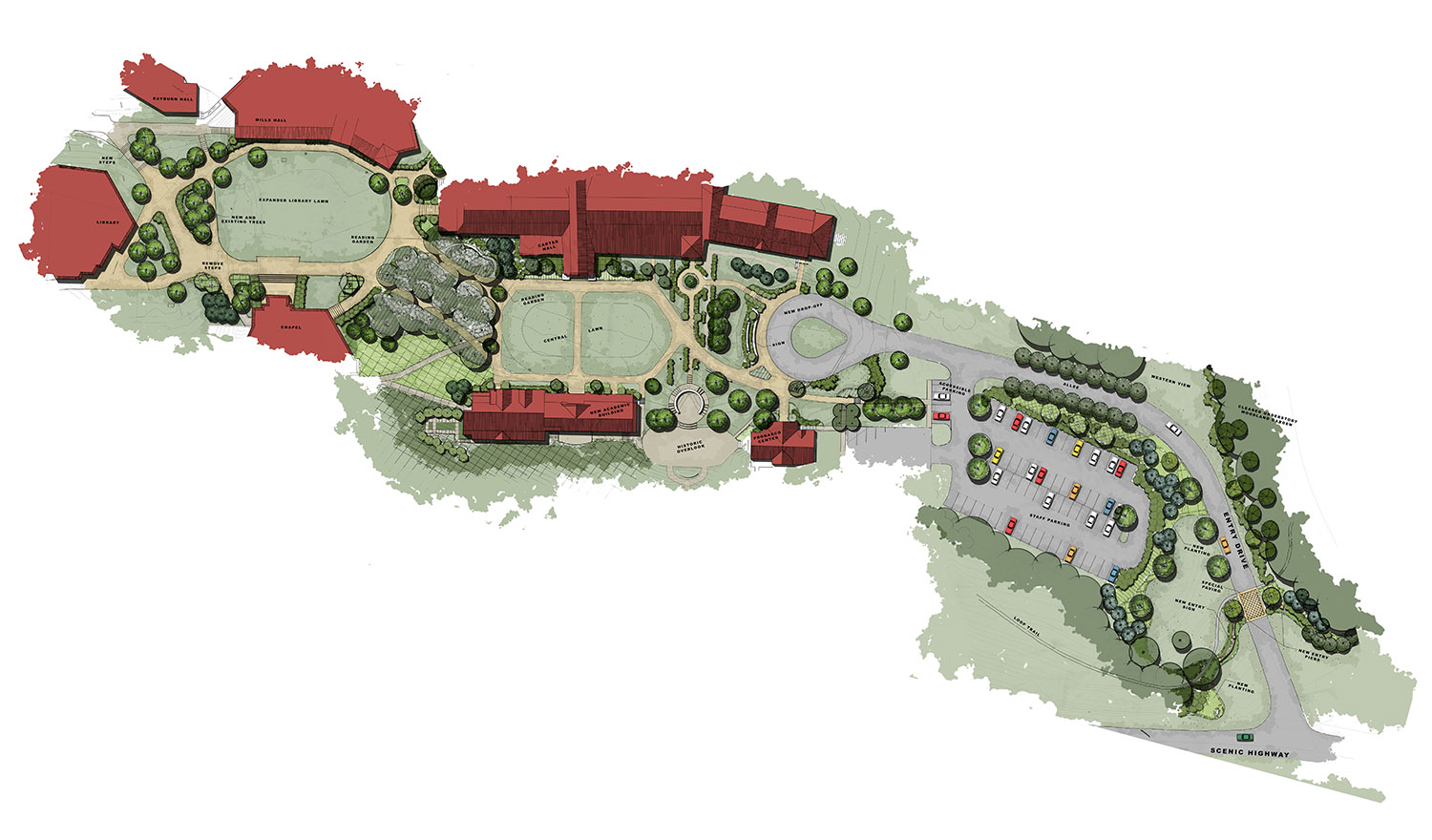
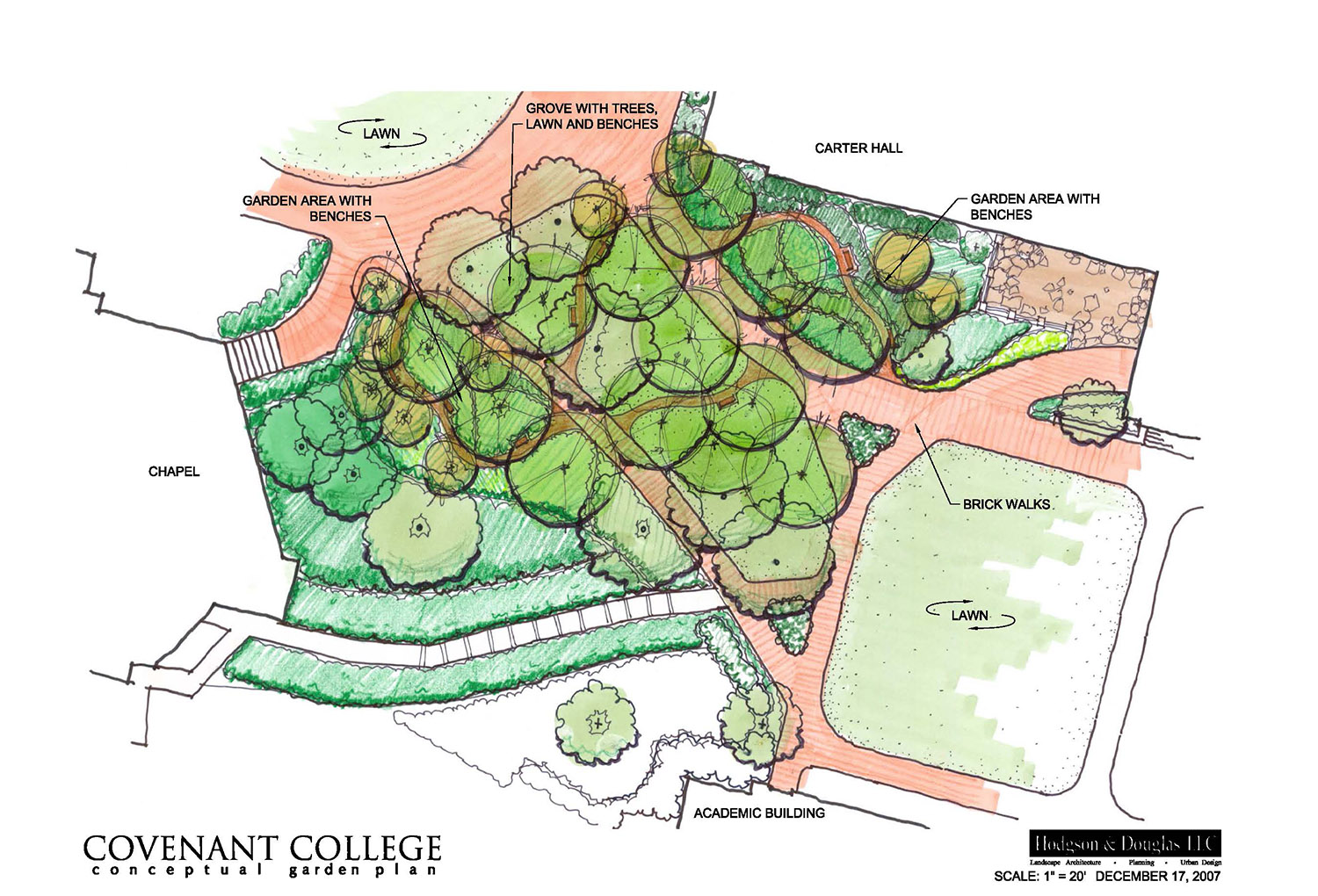

Vanderbilt Science & Engineering
Vanderbilt Science & Engineering
BACK TO PORTFOLIO
Vanderbilt University SCIENCE & ENGINEERING BUILDING
LOCATION: Nashville, TN
DATE COMPLETED: 2016
CLIENT: Vanderbilt University
HDLA worked closely with Vanderbilt University, Wilson Architects, and Barge Cauthen Associates to create plans and construct the new LEED Gold, $100M Engineering and Science Building. The grand lawn provides green space for student gathering and room for special events. Gathering terraces include movable tables and chairs for outdoor dining and student, staff, and faculty meetings. A large bio-retention garden was designed to be the centerpiece of the streetscape along 25th Avenue, receiving & cleaning water from the surrounding hardscape prior to entering the city stormwater system, making this both a highly functional & aesthetically beautiful green infrastructure component.




MBA
MBA
BACK TO PORTFOLIO
Montgomery Bell Academy
LOCATION: Nashville, TN
DATE COMPLETED: Ongoing
CLIENT: Montgomery Bell Academy
HDLA has been involved in a number of projects on the Montgomery Bell Academy campus including site and landscape design for the new Ingram Science Building, Massey Middle School, new entrance and parking for the Davis Building, design for the central lawn on Sloan Quadrangle and Brownlee O. Curry gymnasium forecourt, as well as the new entrance drive, drop-off and parking. HDLA has also assisting the school in a number of other site issues, including a new soccer field, walkways, service drives, and landscaping.
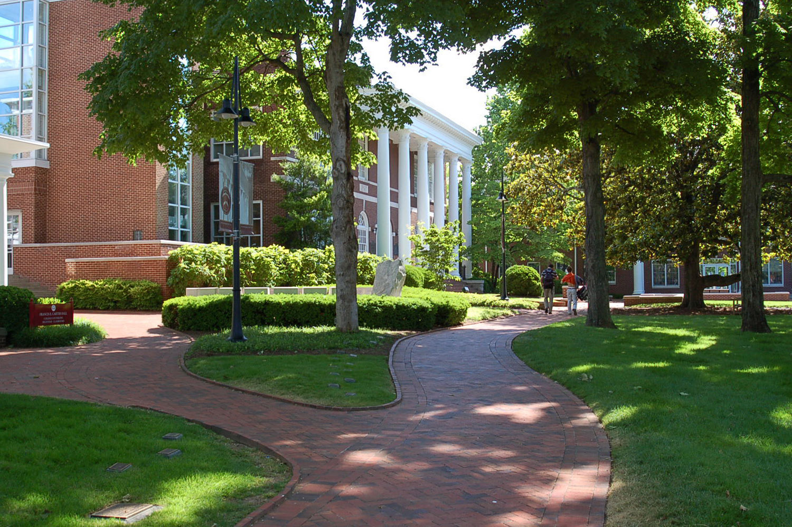
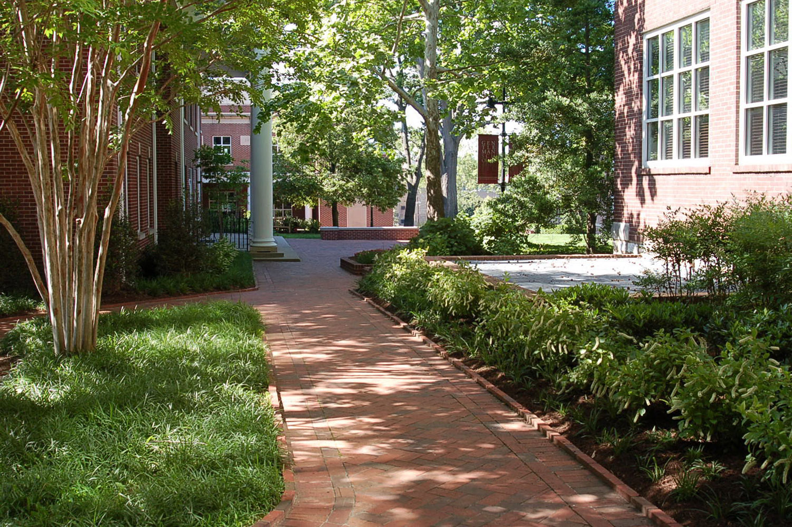

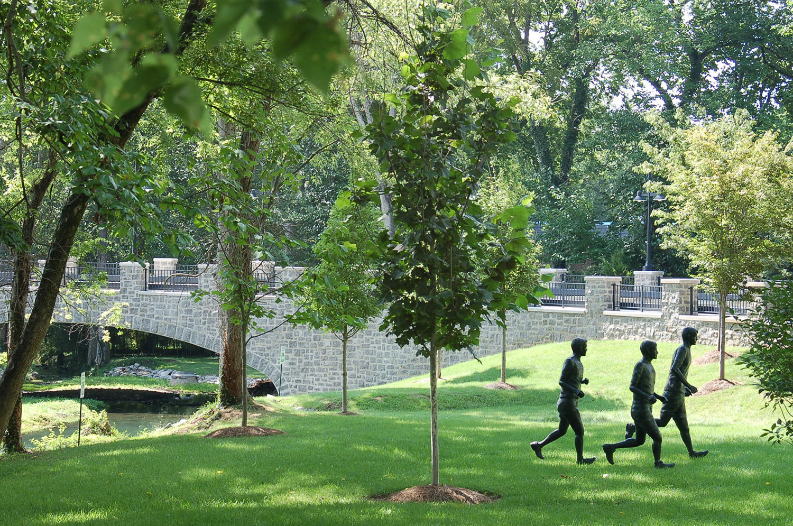
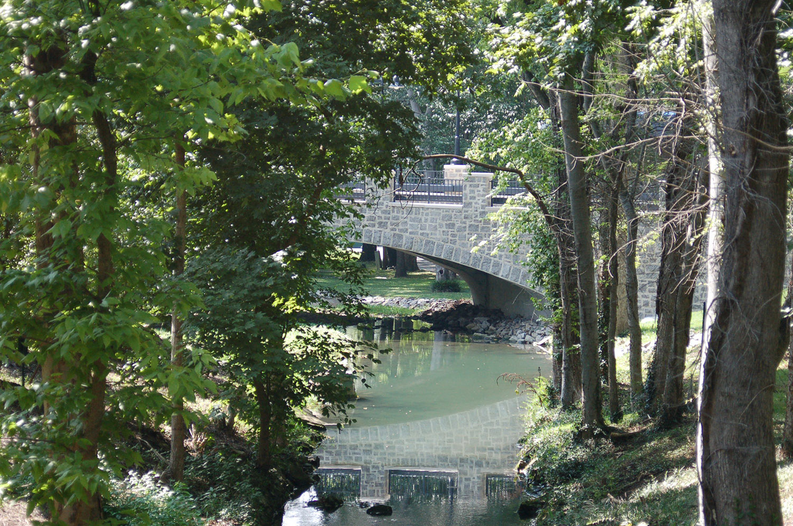
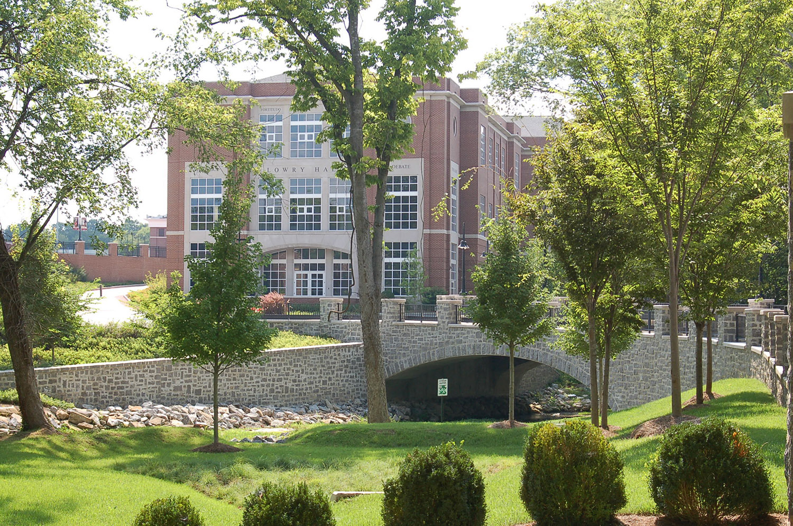
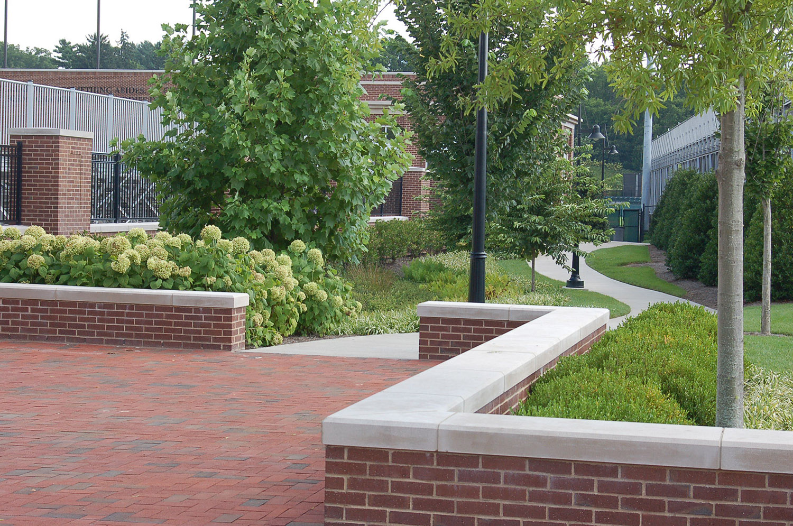
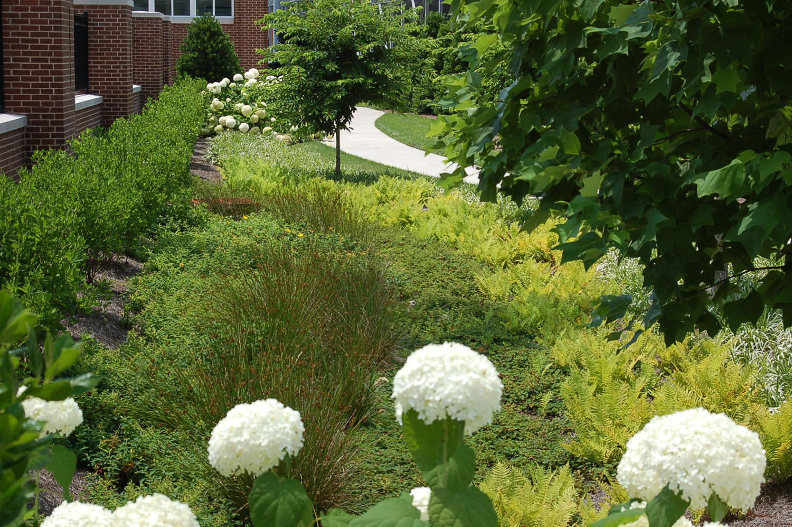
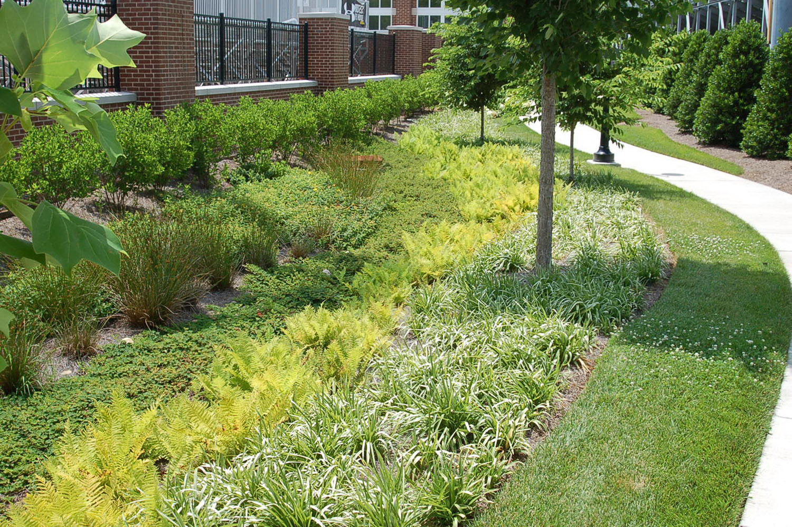
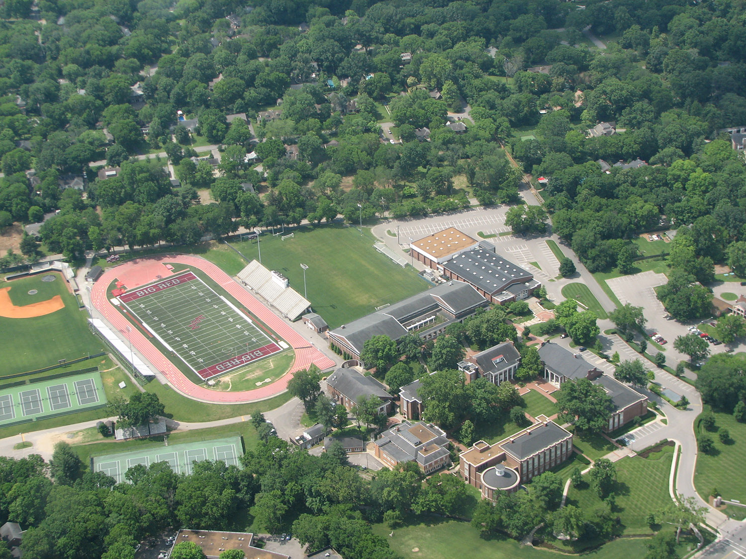

MTSU
MTSU
BACK TO PORTFOLIO
Middle Tennessee State University
LOCATION: Murfreesboro, TN
DATE COMPLETED: Ongoing
CLIENT: Middle Tennessee State University
HDLA has worked on numerous projects on the MTSU campus including the creation of a new master plan for the central part of the campus, including landscape improvements for the Nursing School, landscape improvements and quadrangle for the Student Center/College of Education and Band quadrangle for the Student Center/College of Education and Behavioral Sciences, the Student Recreation Center, new Student Union and quadrangle, new Science Building and student courtyard, and the Todd Walkway. Planning and design work has included locations for new buildings and courtyards, parking, walkways, landscape master plans, and new campus identification signage. HDLA conducted several events with students, staff and faculty to gain critical feedback into what user groups wanted and needed in a new campus space. The result is a master plan that calls for the removal of all vehicular roadways (except fire lanes) and the creation of a new pedestrian path system organized around a network of small but flexible student gathering spaces. Green Infrastructure would play a large role in the new space, as a goal to capture and treat all stormwater on site was established early on in the planning process.


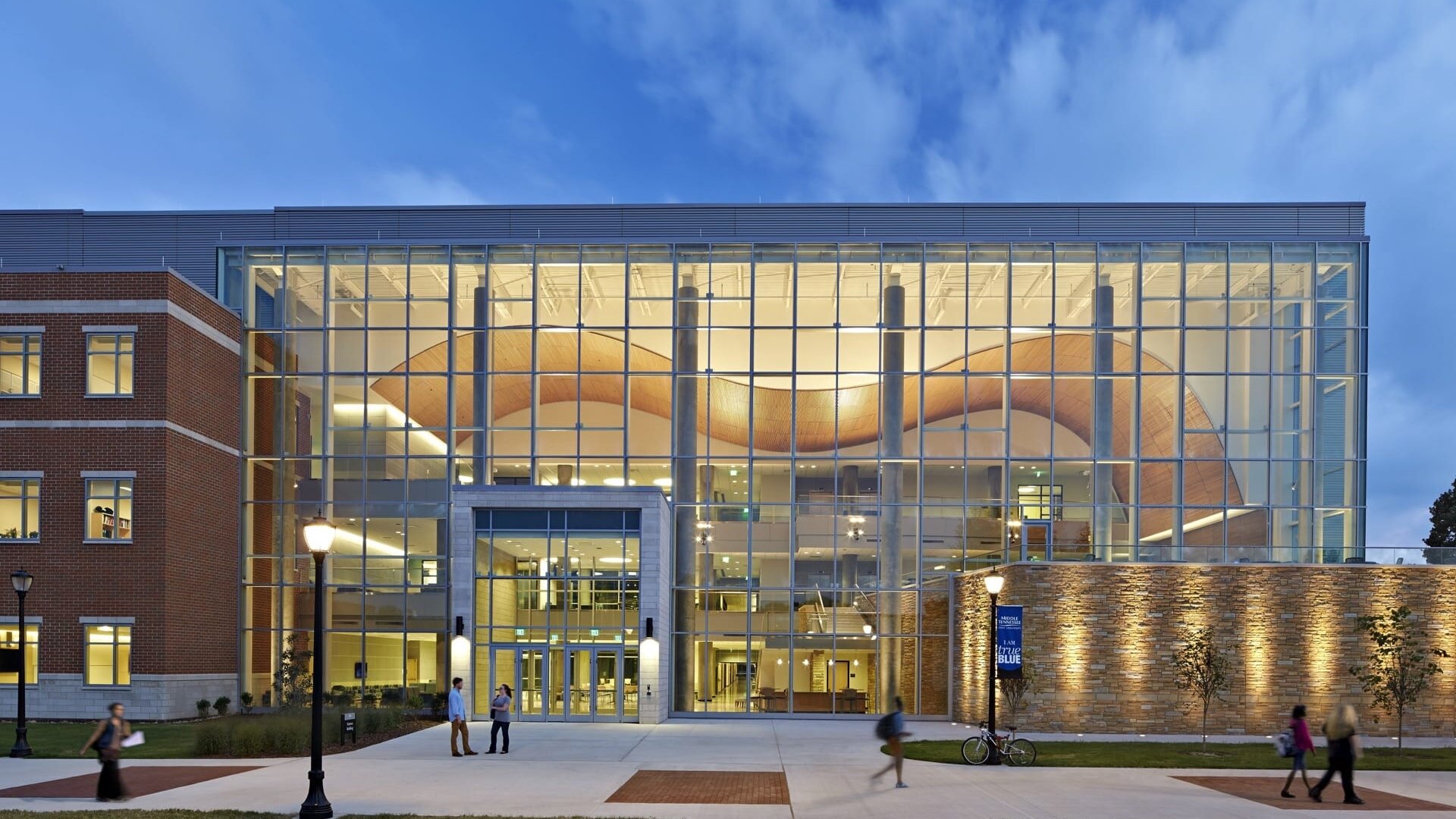
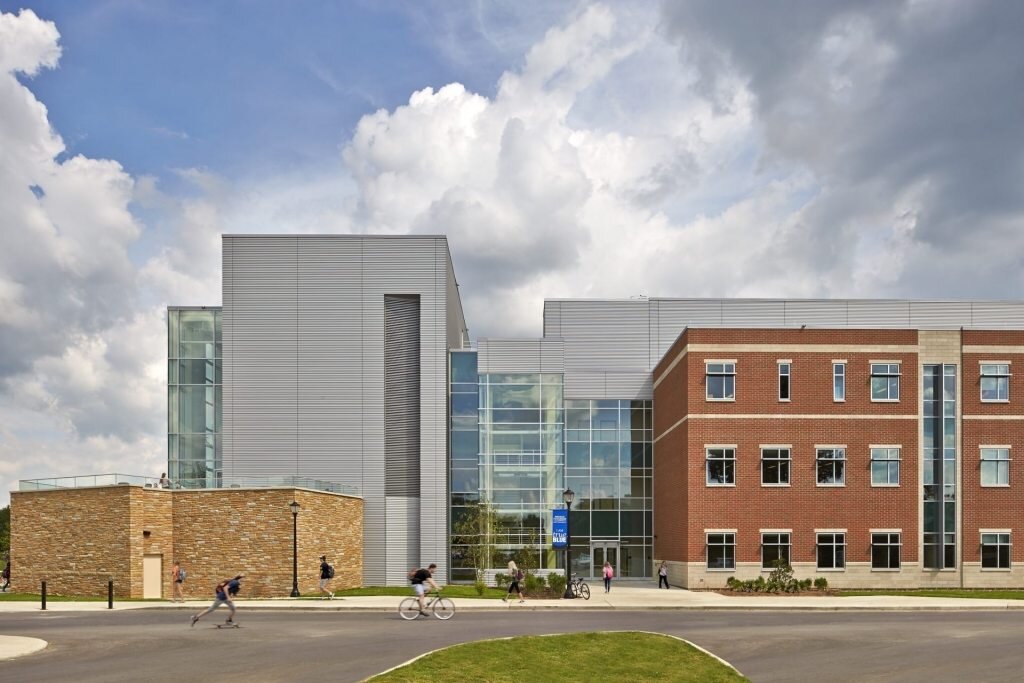
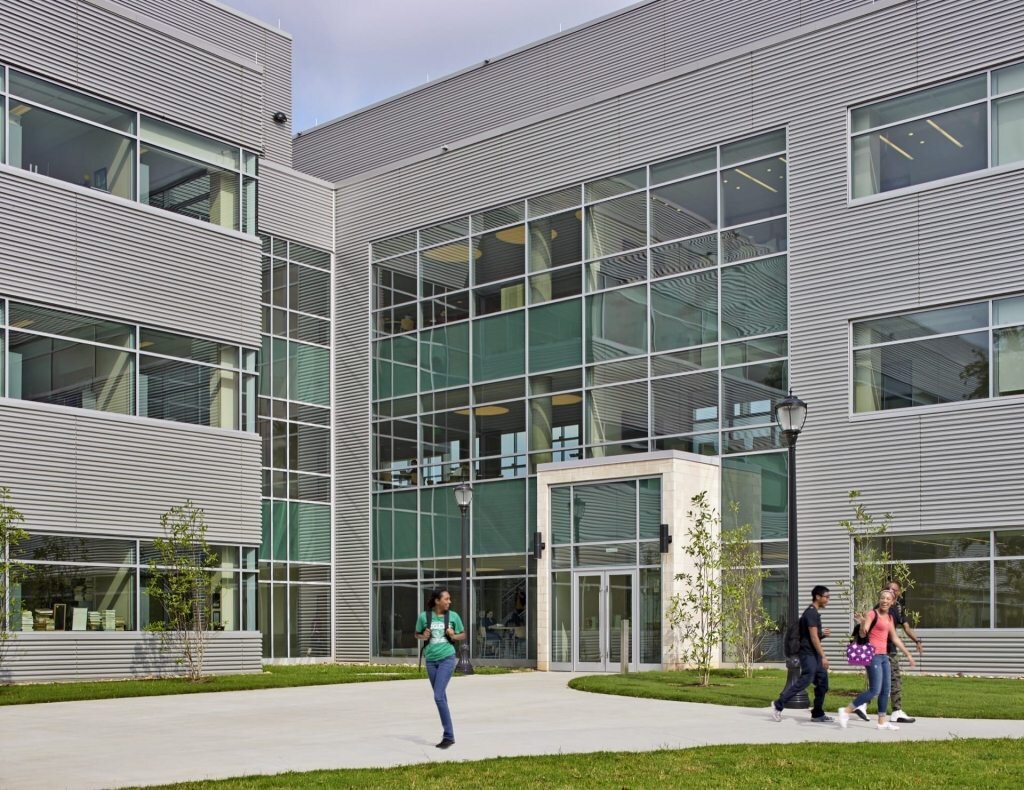
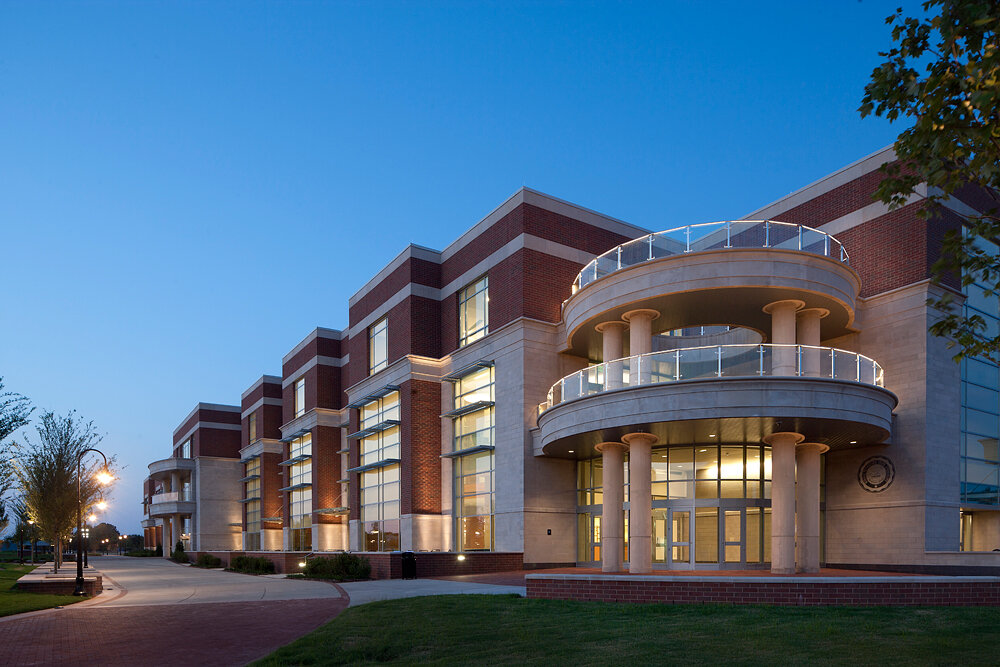
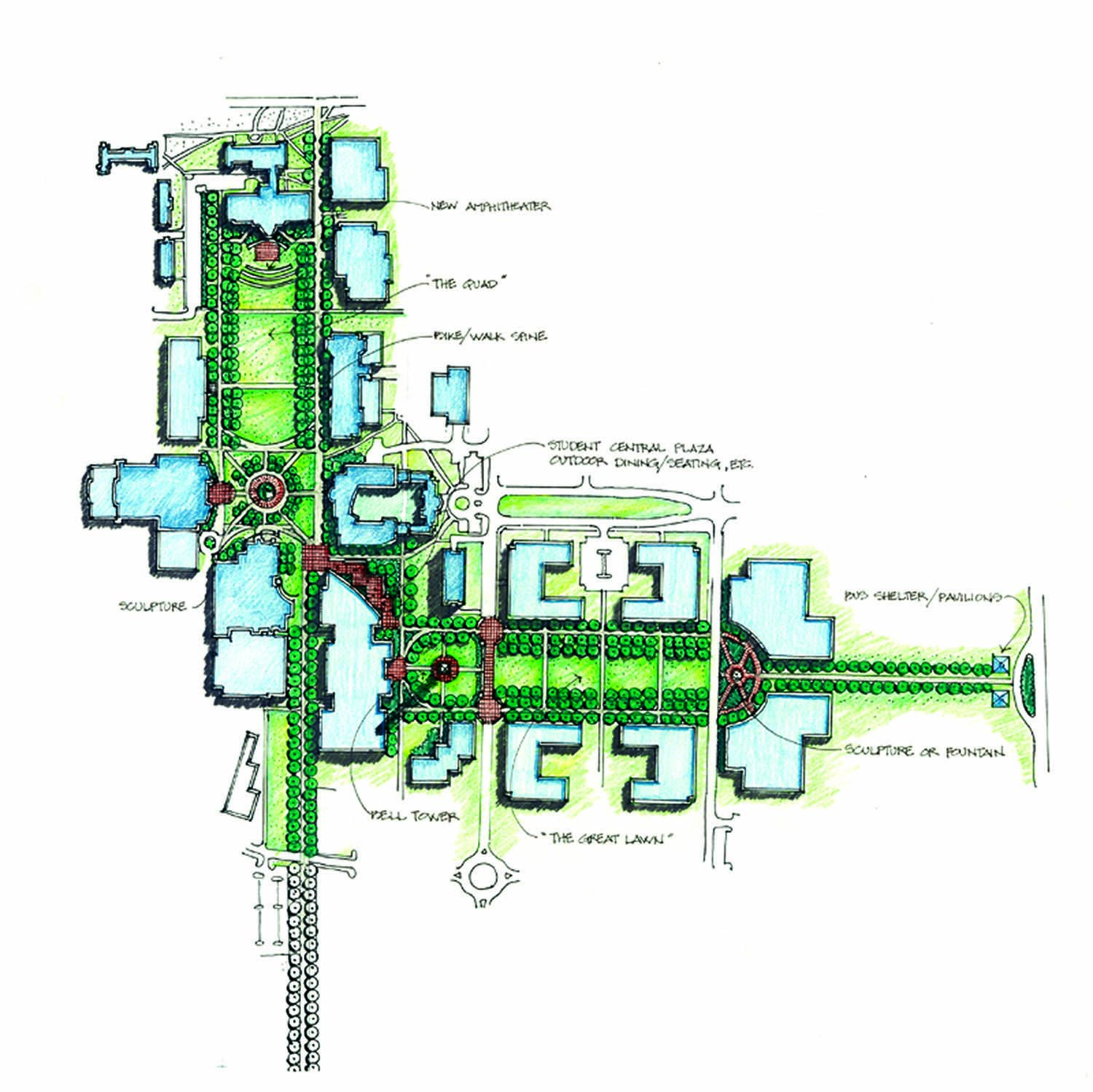

Sewanee
Sewanee
BACK TO PORTFOLIO
University of the South at Sewanee
LOCATION: Sewanee, TN
DATE COMPLETED:
CLIENT: Sewanee: The University of the South
HDLA developed schematic plans for a new Sewanee entrance along U.S. Highway 41A. Included in the project was the evaluation of University Avenue through the campus and the development of streetscape standards for the roadway. HDLA has also developed schematic plans for five new parking lots serving the University.
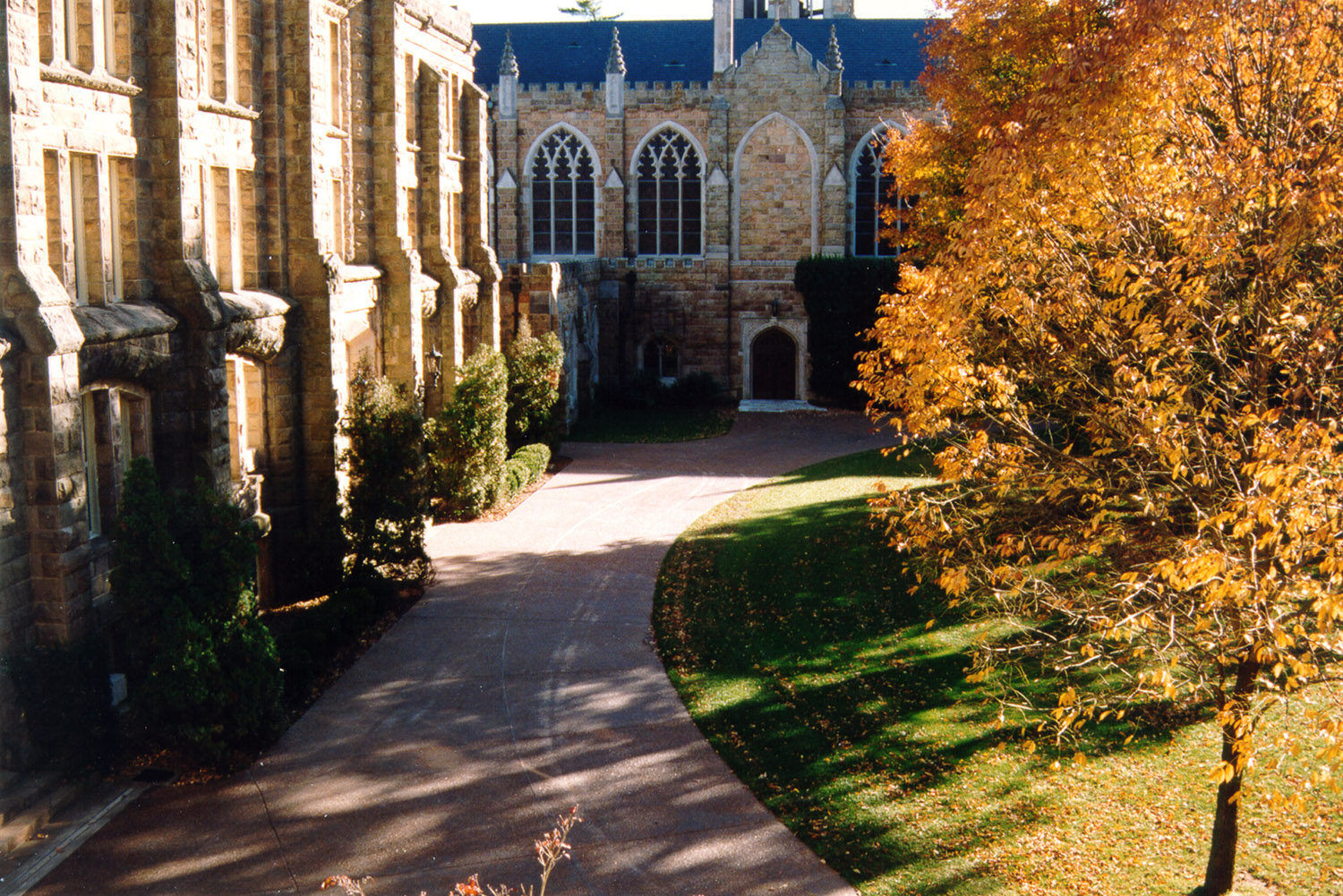
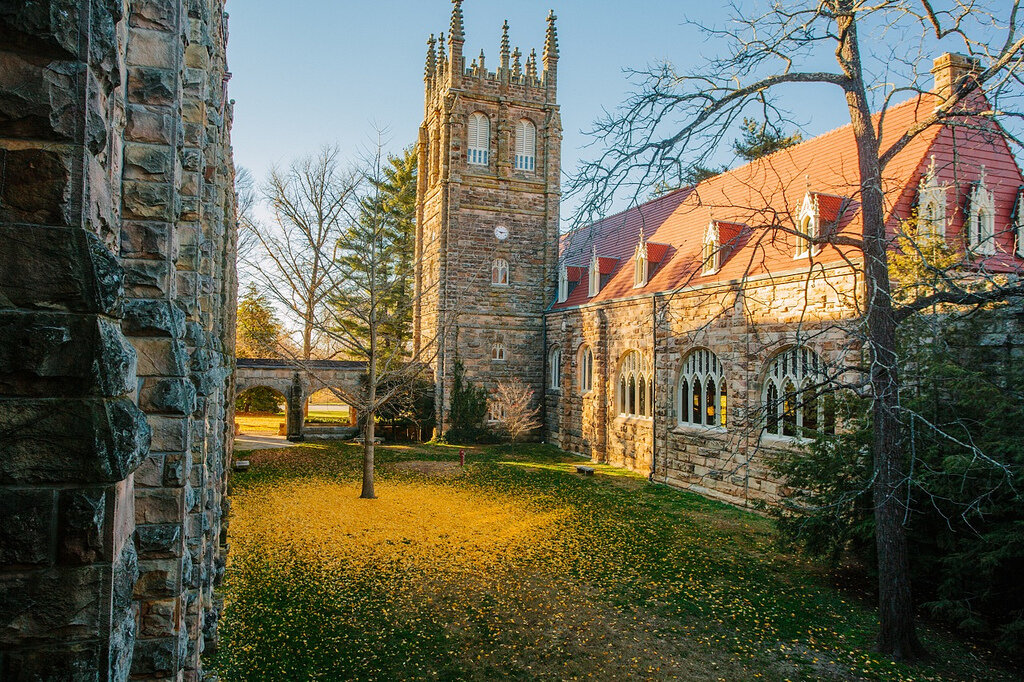
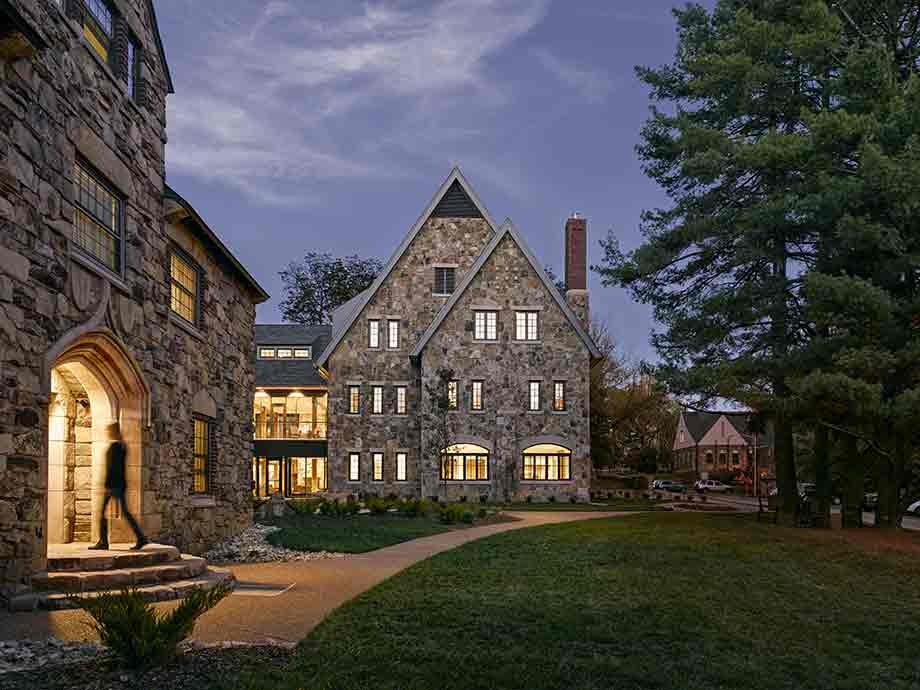
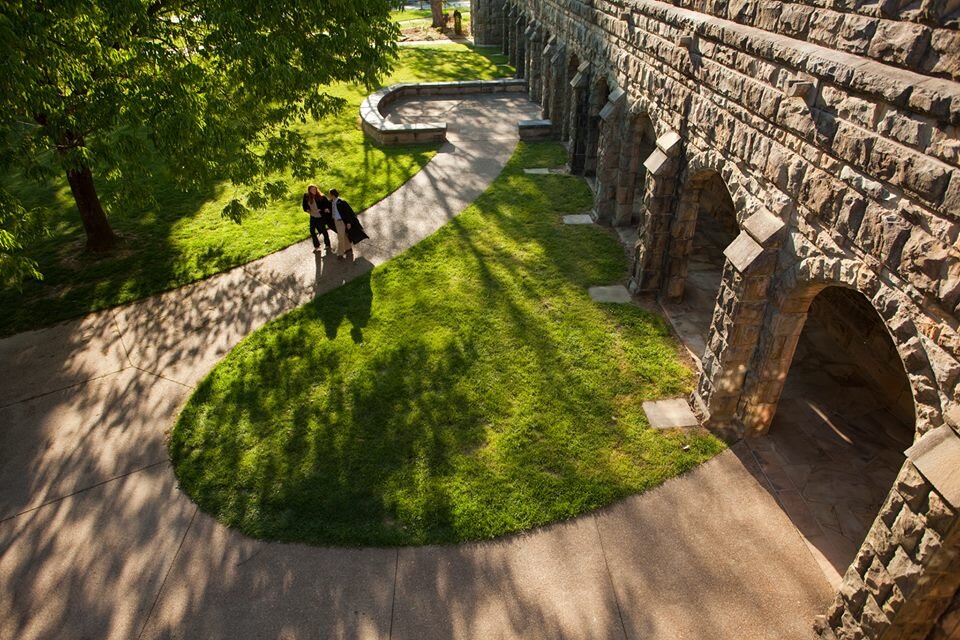
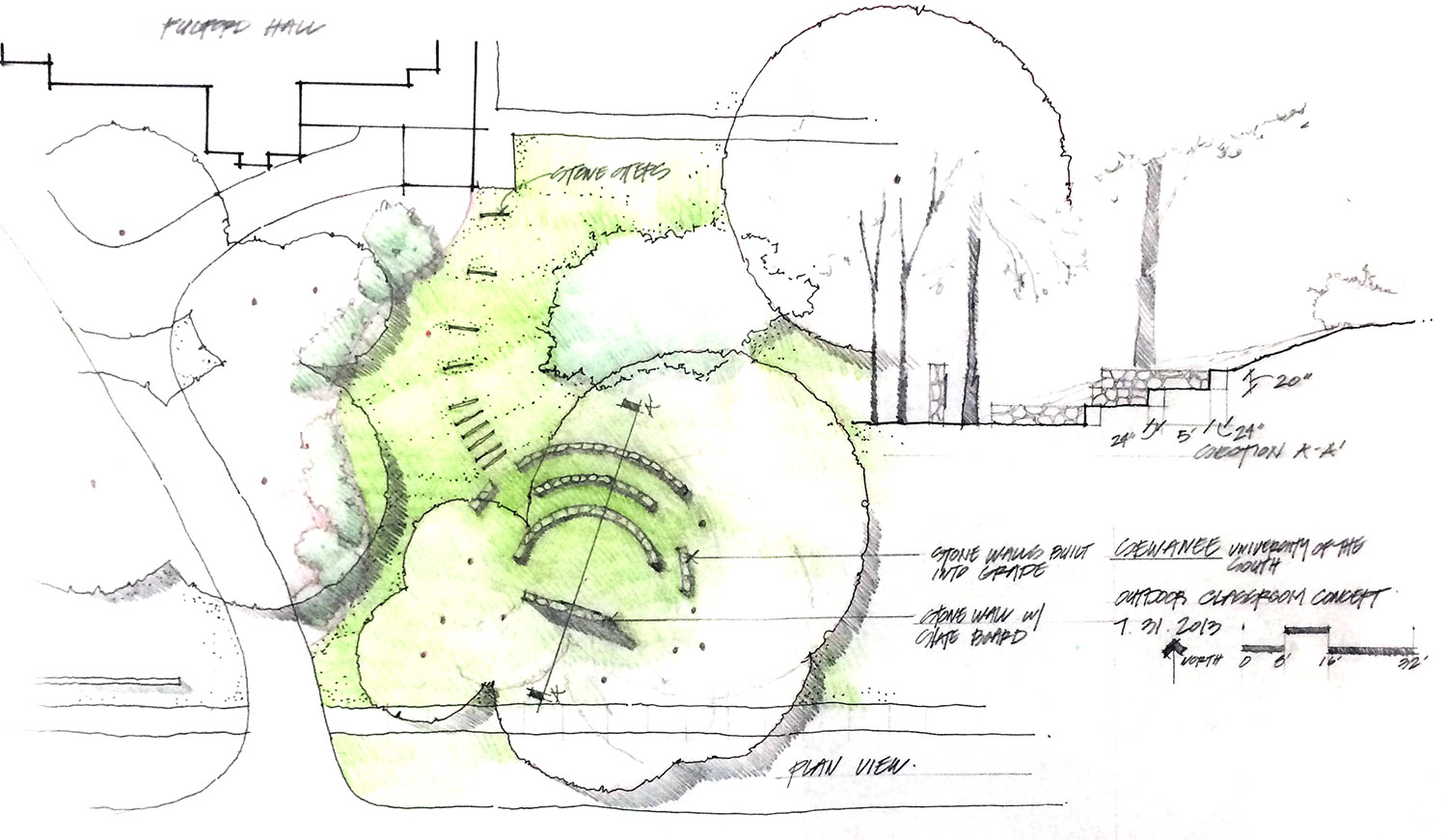

UT Martin
UT Martin
BACK TO PORTFOLIO
University of Tennessee Martin
LOCATION: Martin, TN
DATE COMPLETED:
CLIENT: University of Tennessee Martin
HDLA has extensive experience working with the University of Tennessee Martin Campus including the redesign of the campus master plan in 2008, a landscape master plan for the recreational center, a tree canopy master plan, and master plans for the phase 1 and phase 2 residential dorms. Our carefully considered design and master plan work can be seen throughout the University of Tennessee Martin Campus. Our commitment to the design of the campus has consistently yielded positive outcomes, as seen in myriad successful projects of varying scales.
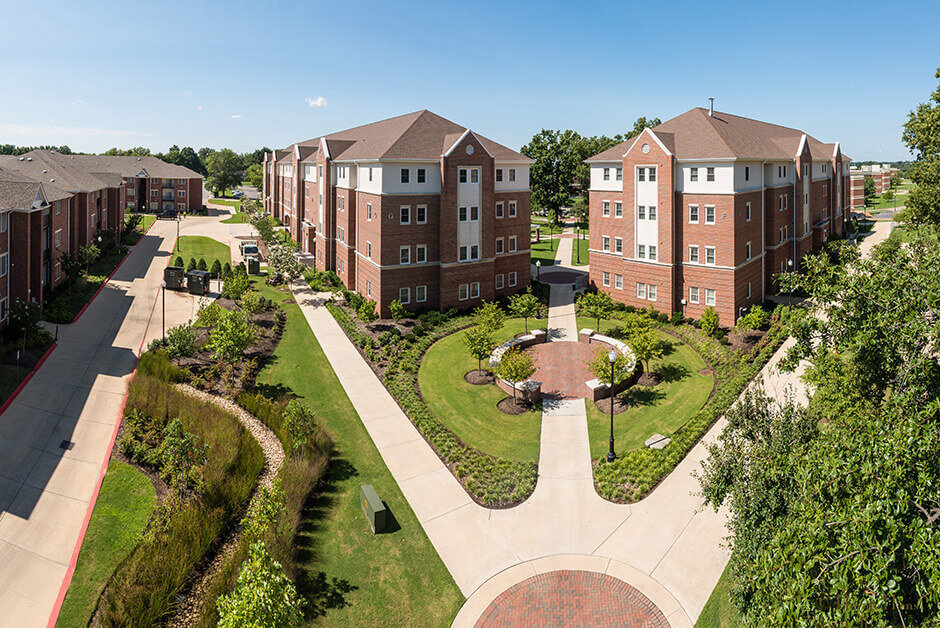
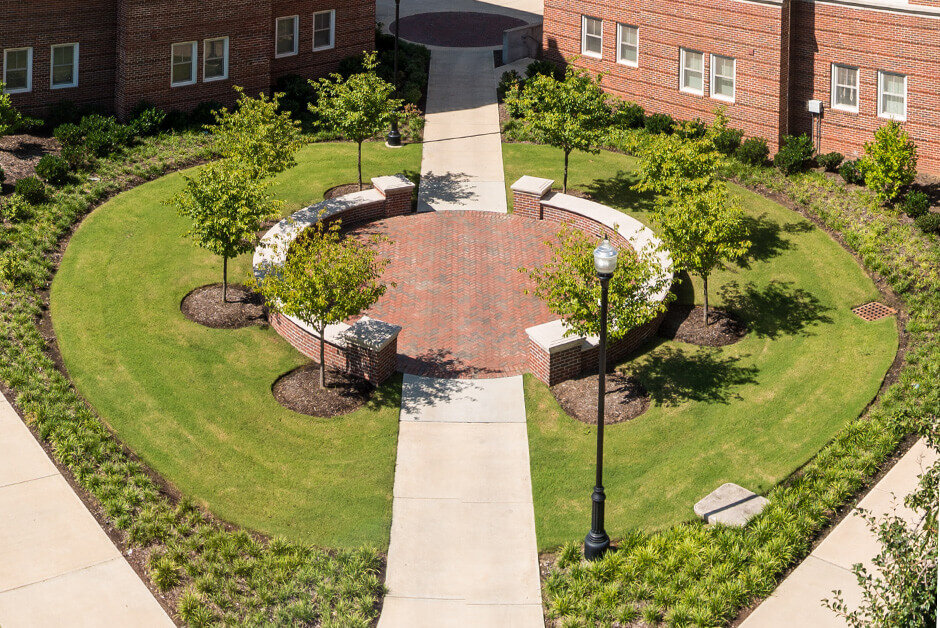
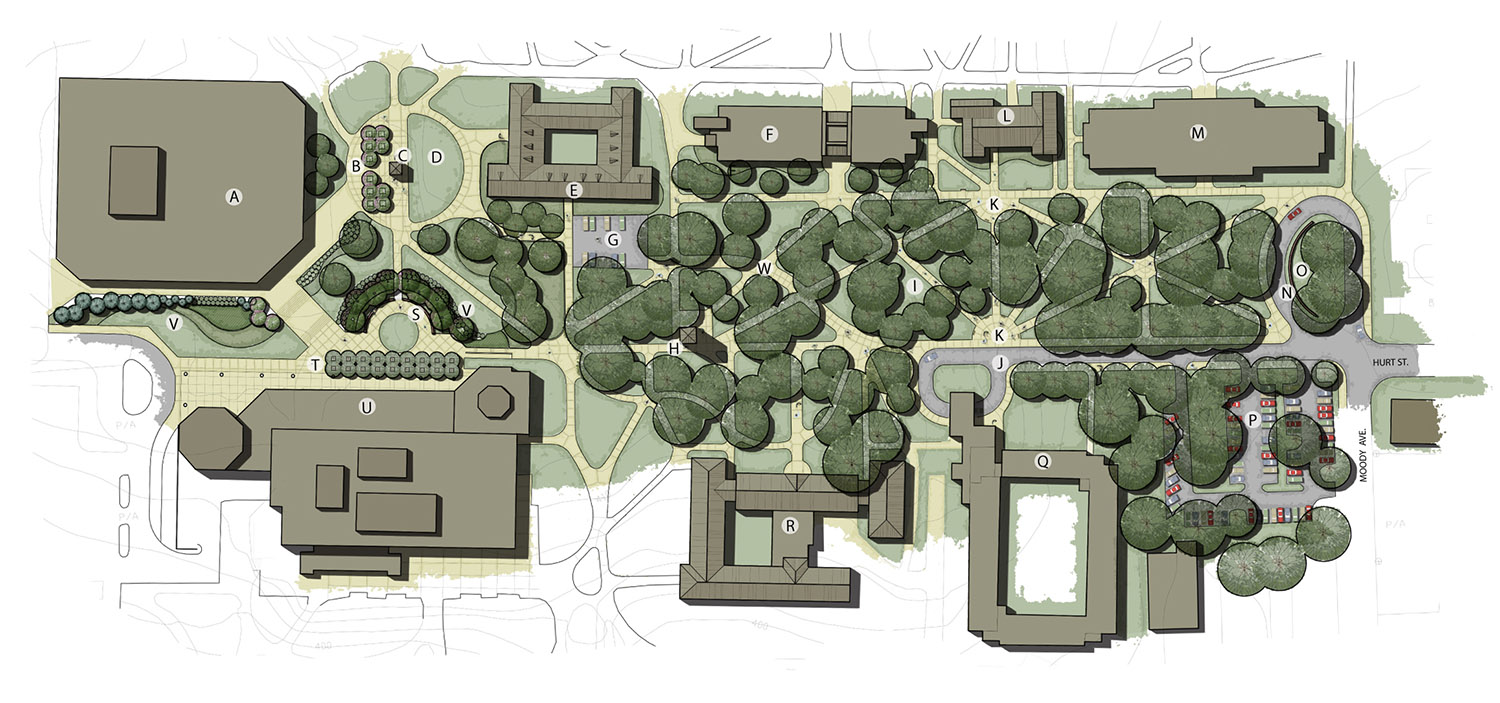
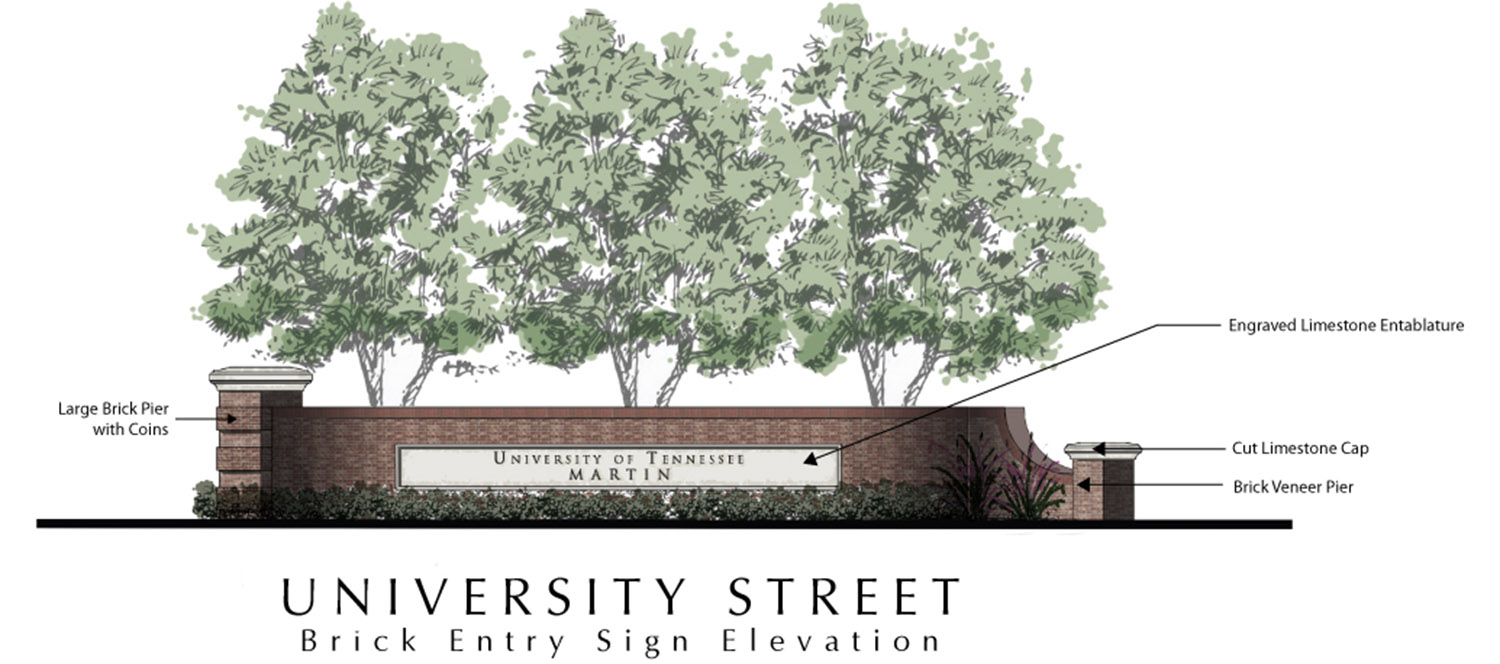
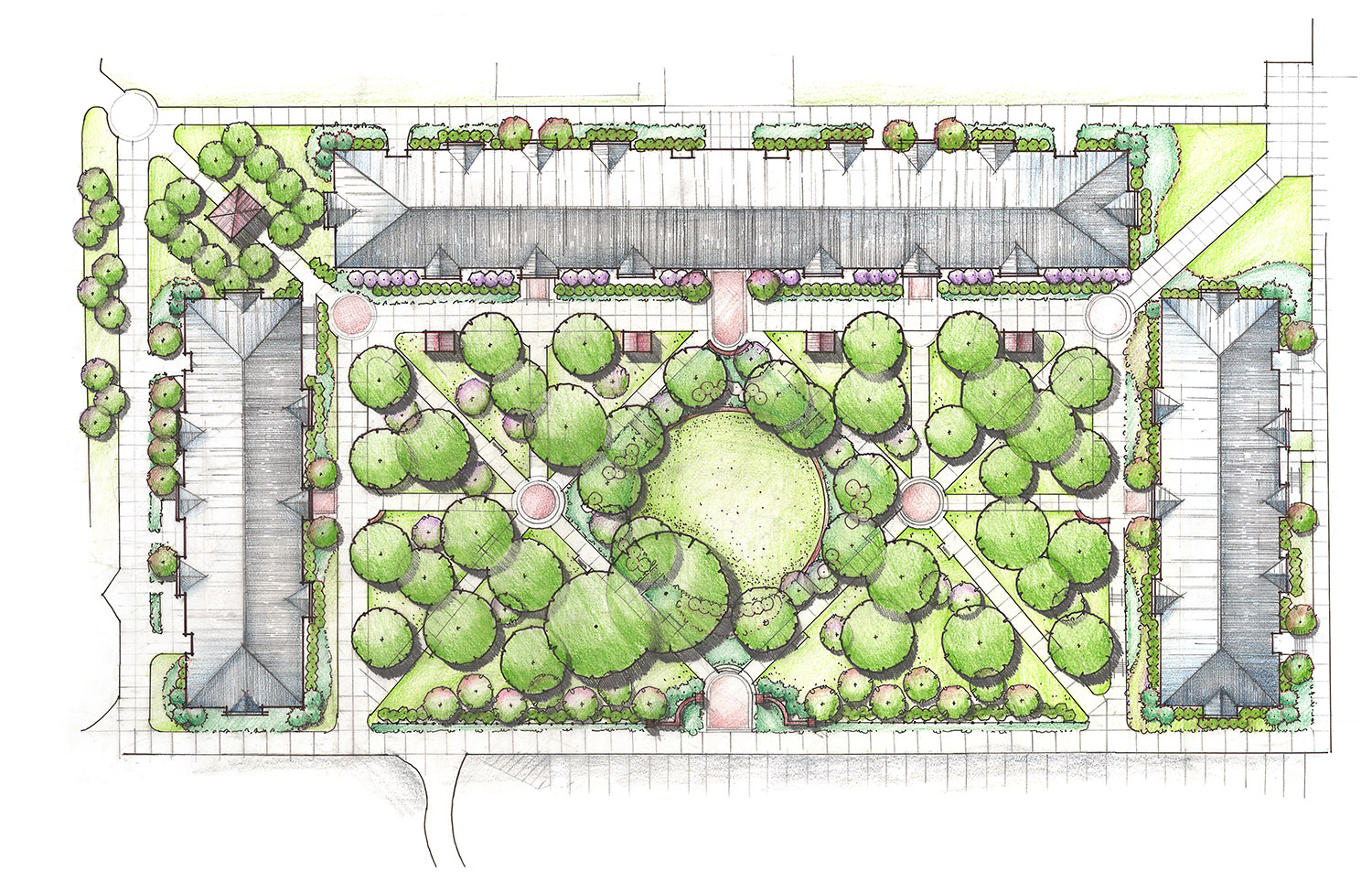
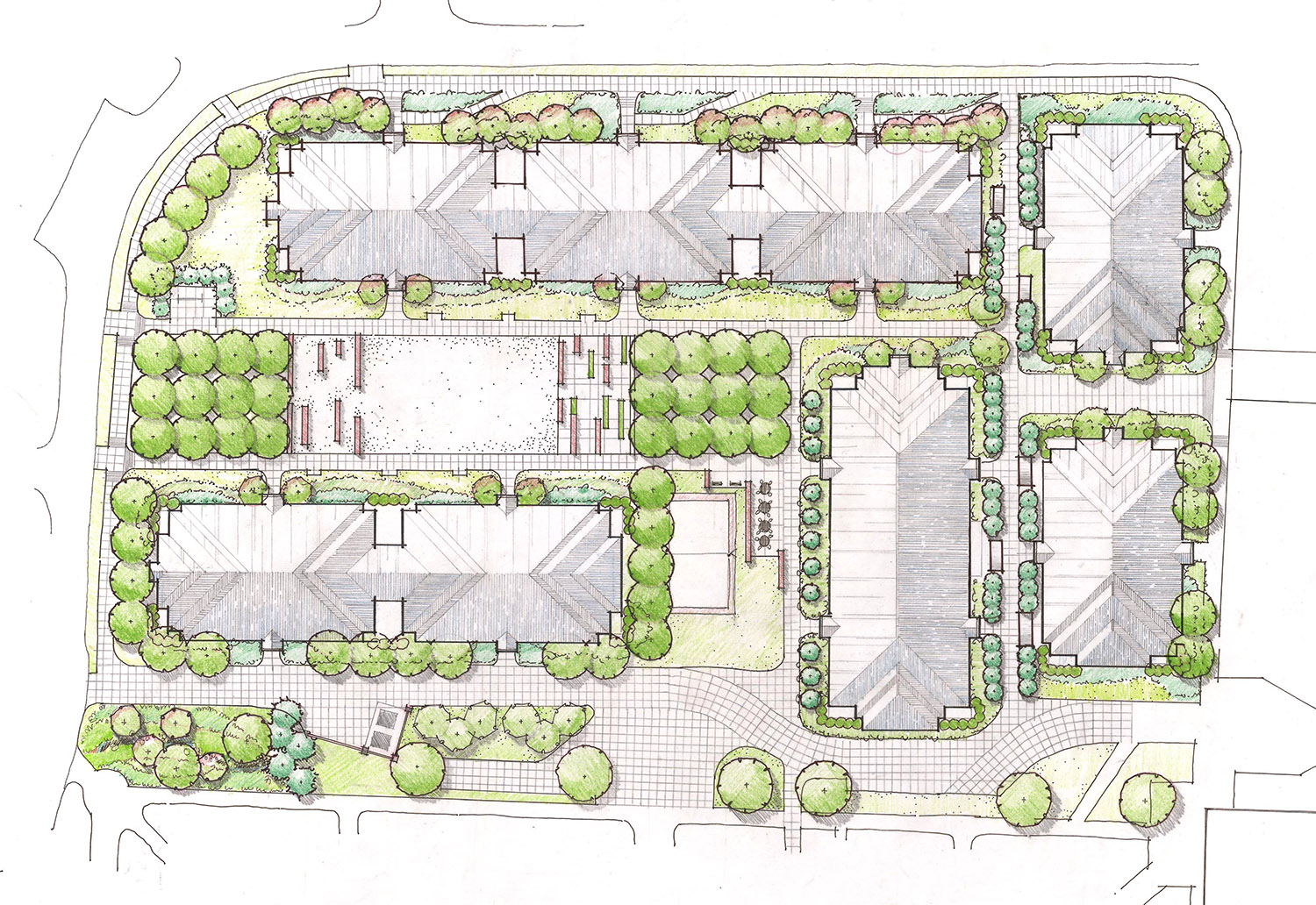

Vanderbilt
Vanderbilt
BACK TO PORTFOLIO
Vanderbilt University
LOCATION: Nashville, TN
DATE COMPLETED: Ongoing
CLIENT: Vanderbilt University
From the inception of HDLA in 1985 we have collaborated on over 26 successful projects on the Vanderbilt University campus, spanning over a thirty year period. Of note are the Chancellors Residence, Vanderbilt Entrance Gates, the Esplanade Master Plan, Barnard and Vanderbilt Halls, Sarratt Student Center, North Campus Master Plan, Vanderbilt Stadium, VU Medical Center Green Roof, and the new LEED Gold, $100M Engineering and Science Building. HDLA is currently working with Vanderbilt on the historic Peabody Campus with the Peabody Master Plan and Home Economics and Mayborn Buildings.
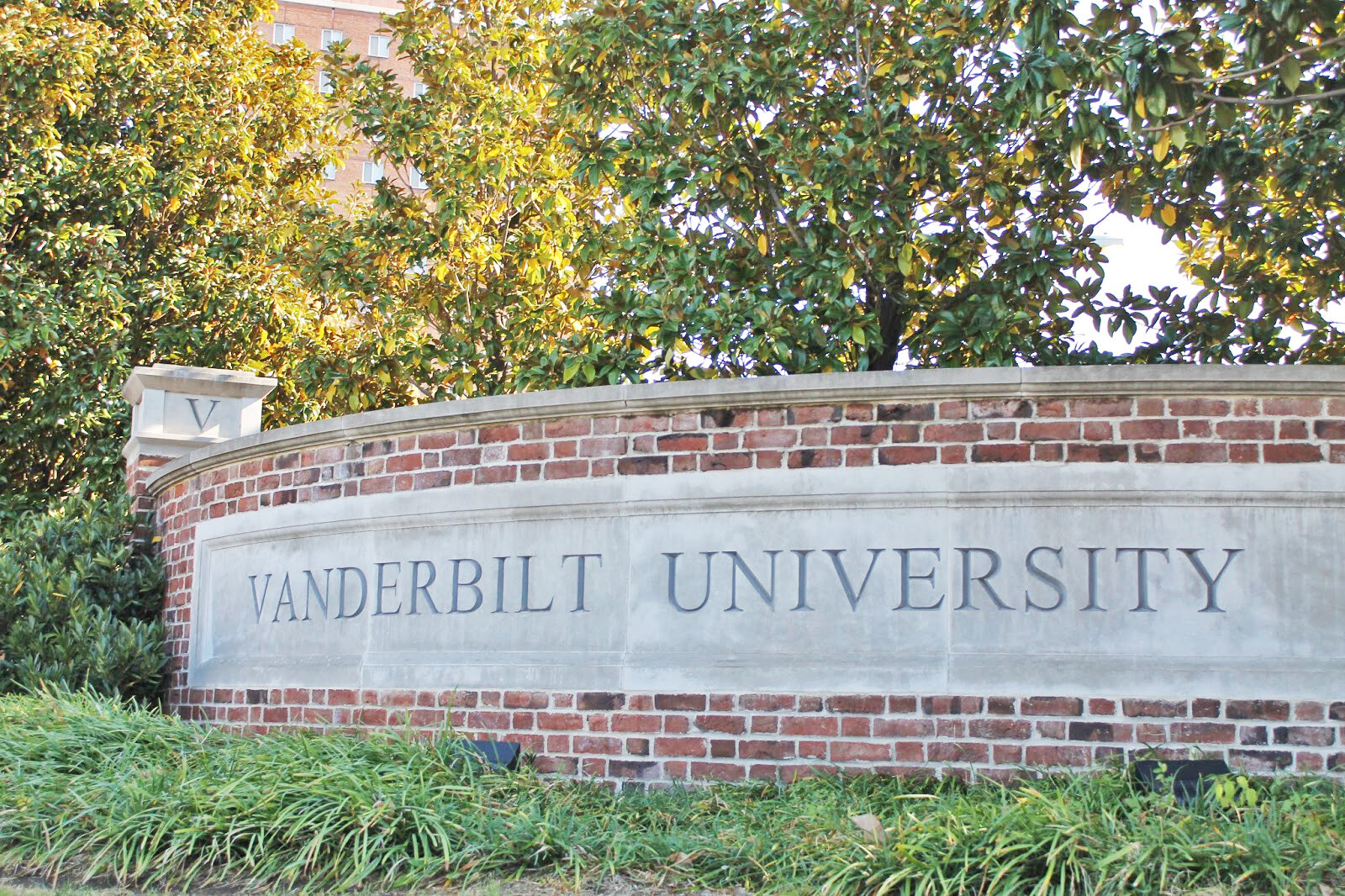
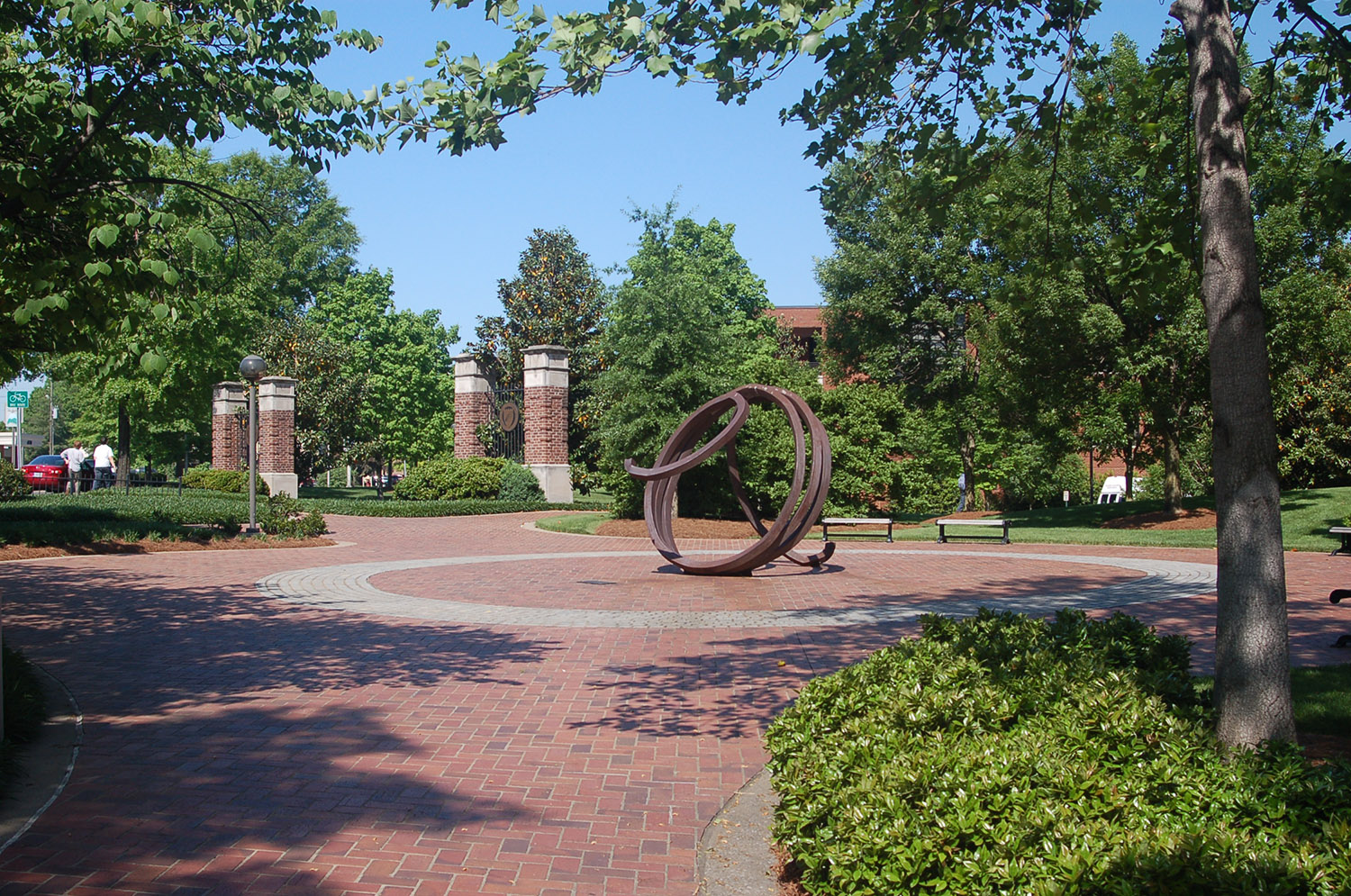
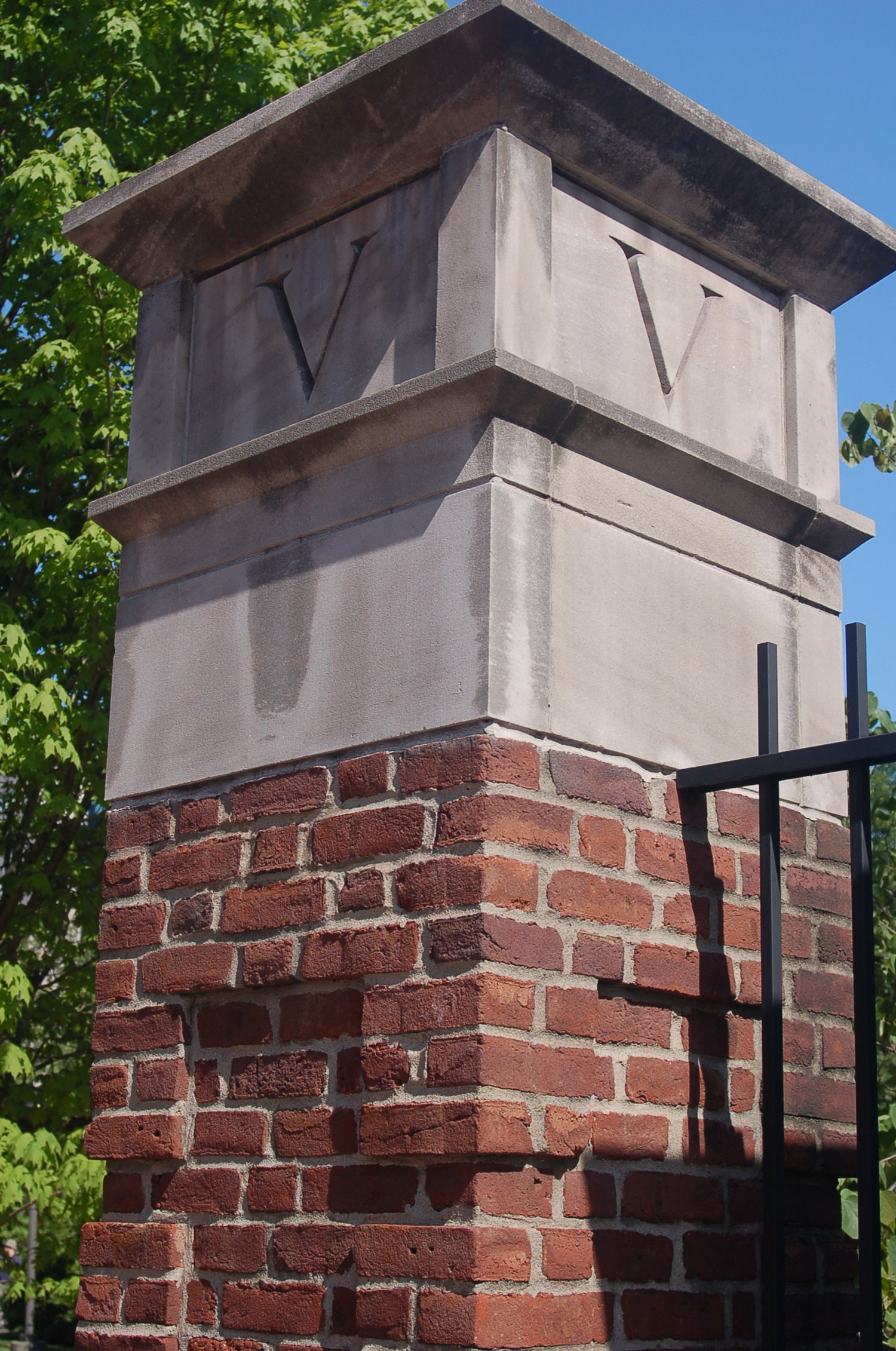


Webb School
Webb School
BACK TO PORTFOLIO
Webb School & Amphitheater
LOCATION: Knoxville, TN
DATE COMPLETED: 2007
CLIENT: Barber and McMurry, Inc.
HDLA provided landscape architectural services Webb School. The Scope of Work included the design of the grounds, walks, drives, hardscape fountains, landscaping and site furnishings in and around: Founders Courtyard, New Science Center, International Center, Upper School Building and the Central Building.



WKU
WKU
BACK TO PORTFOLIO
Western Kentucky University (WKU)
LOCATION: Bowling Green, KY
DATE COMPLETED: Ongoing
CLIENT: Western Kentucky University
Schematic site improvement plans for five areas of the campus that resulted in the preparation of colored plans and perspective sketches. The site plans included paved areas, walks, landscaping, lighting and site furnishings. Preliminary cost estimates were prepared. Ongoing work for WKU includes revising the use of Virginia Garrett Avenue and creating a streetscape walk of trees, benches, lights and walkway. The Avenue will be removed, creating an open space and plaza between two dormitories.
