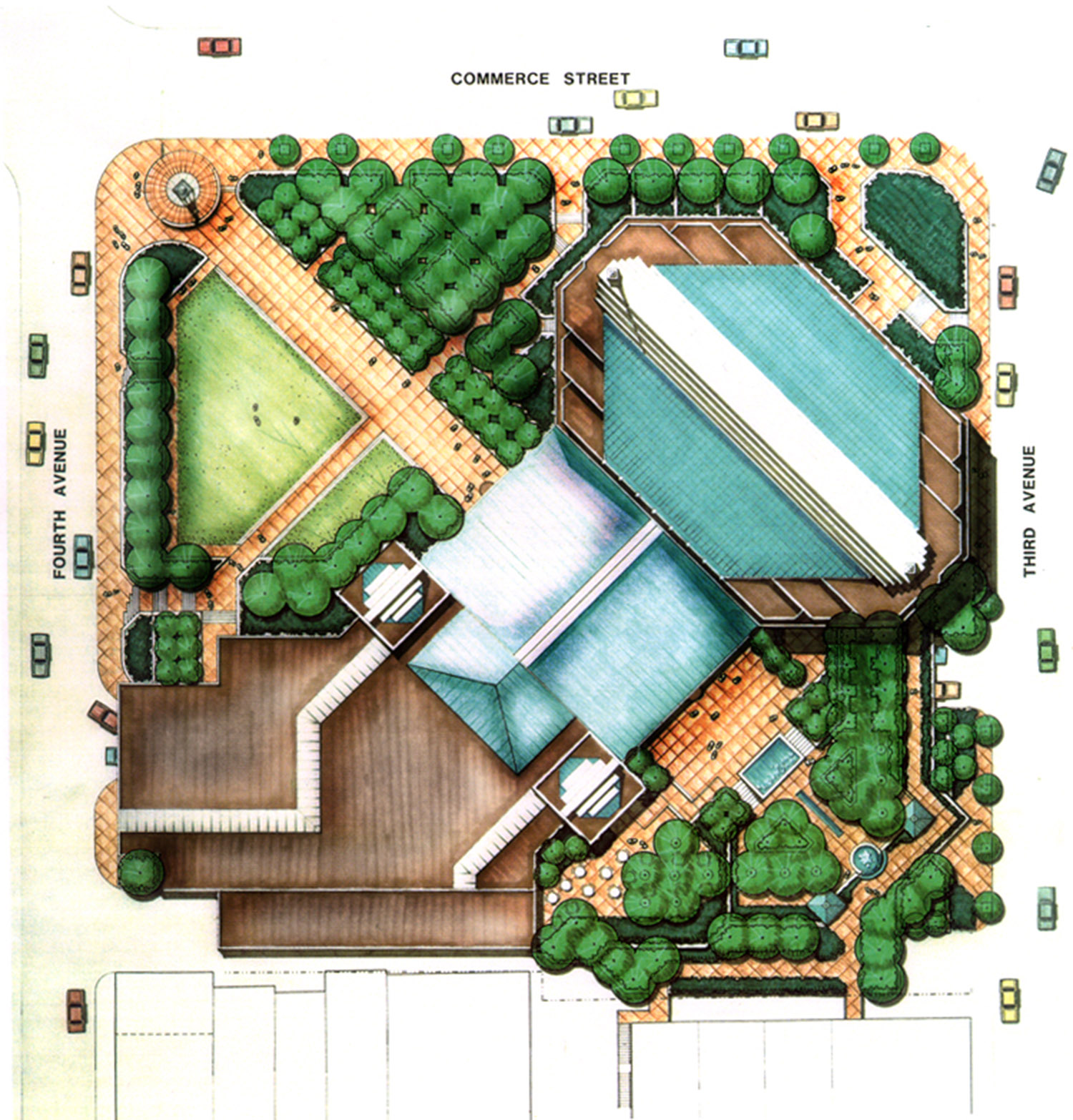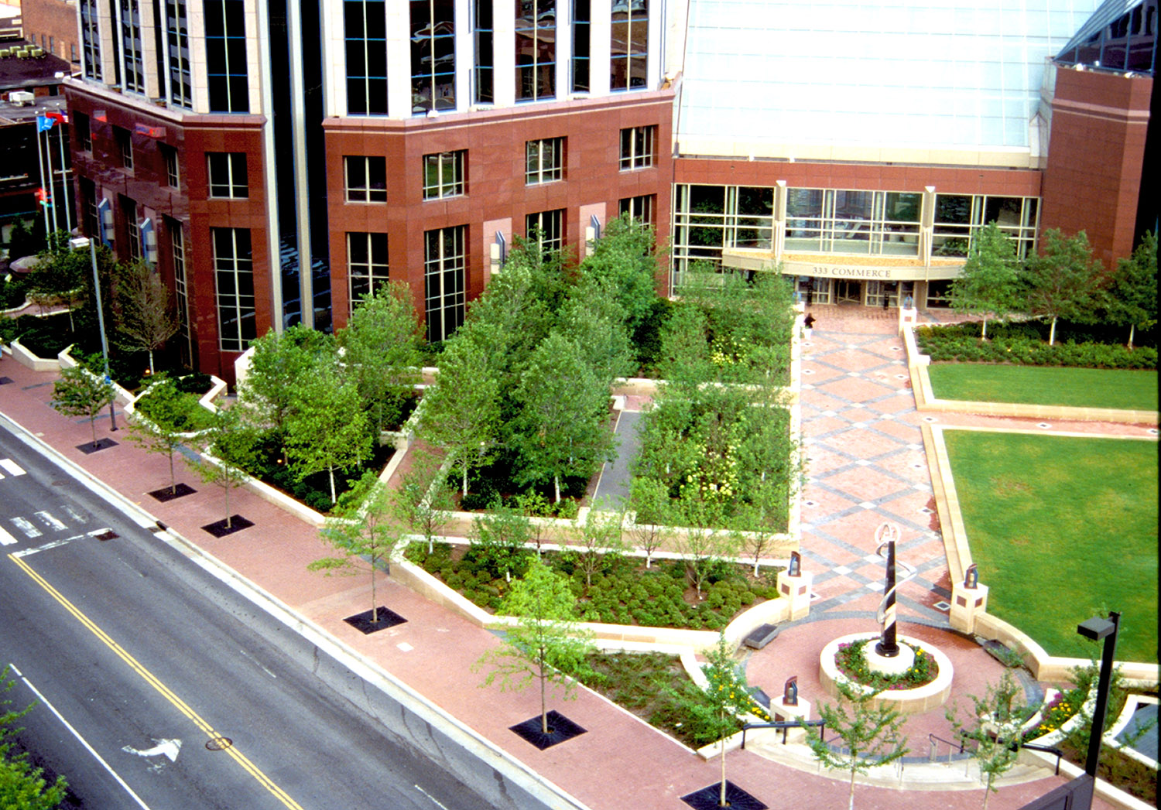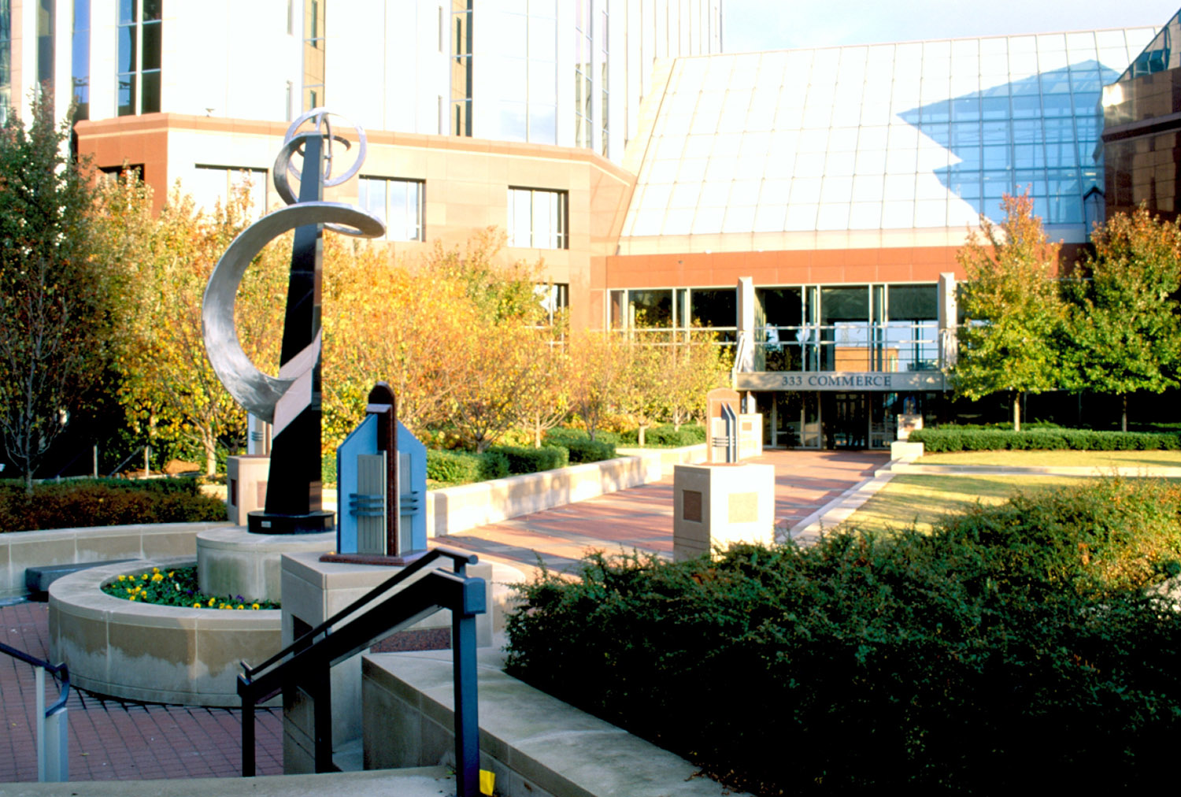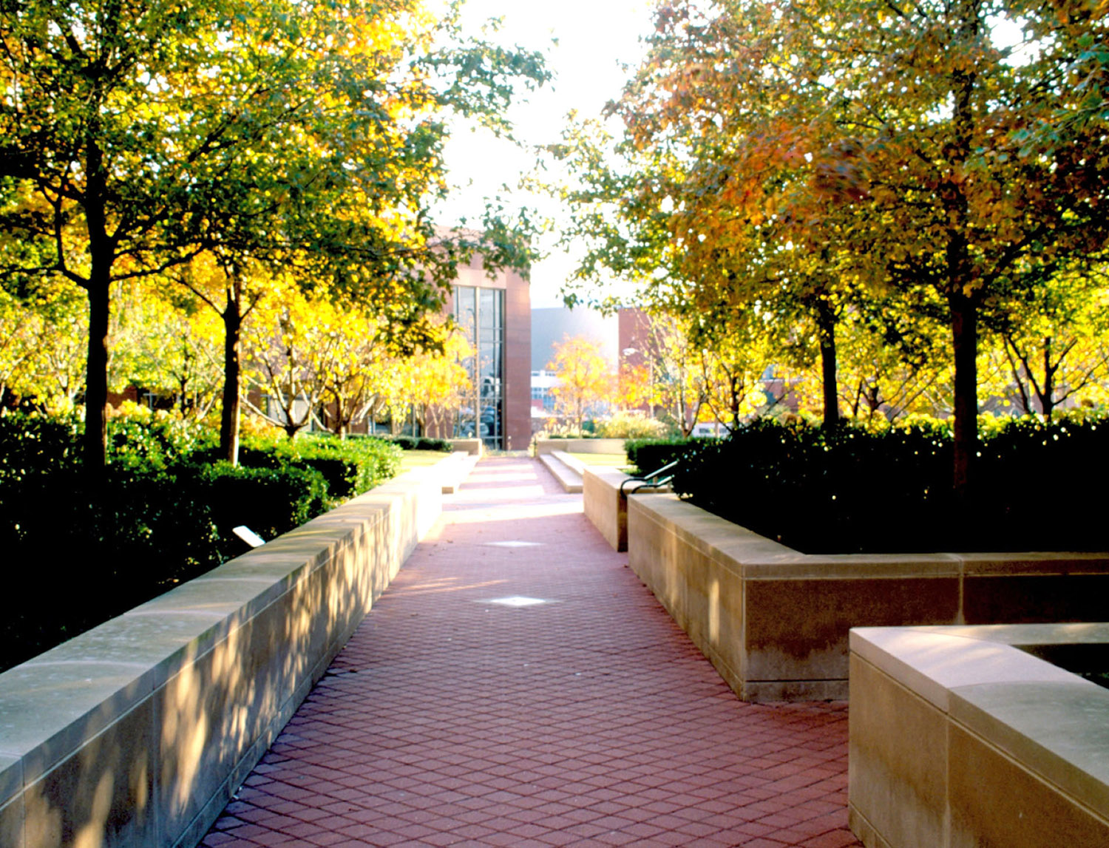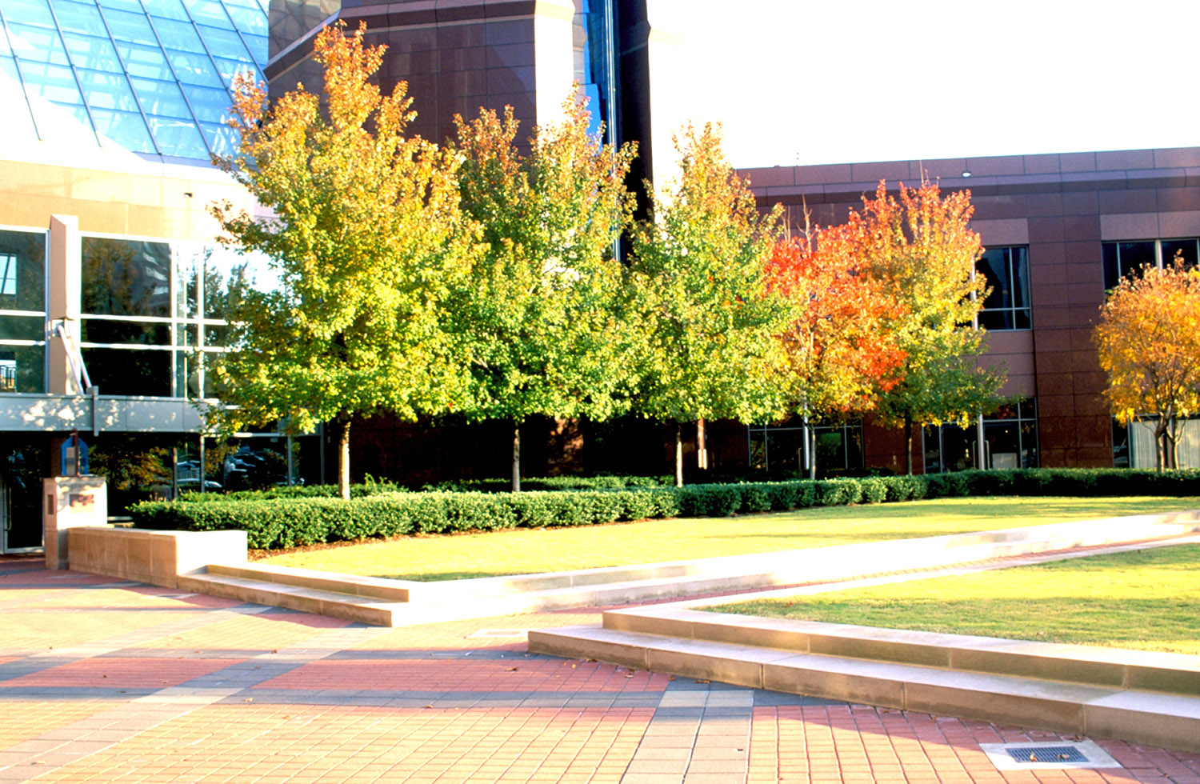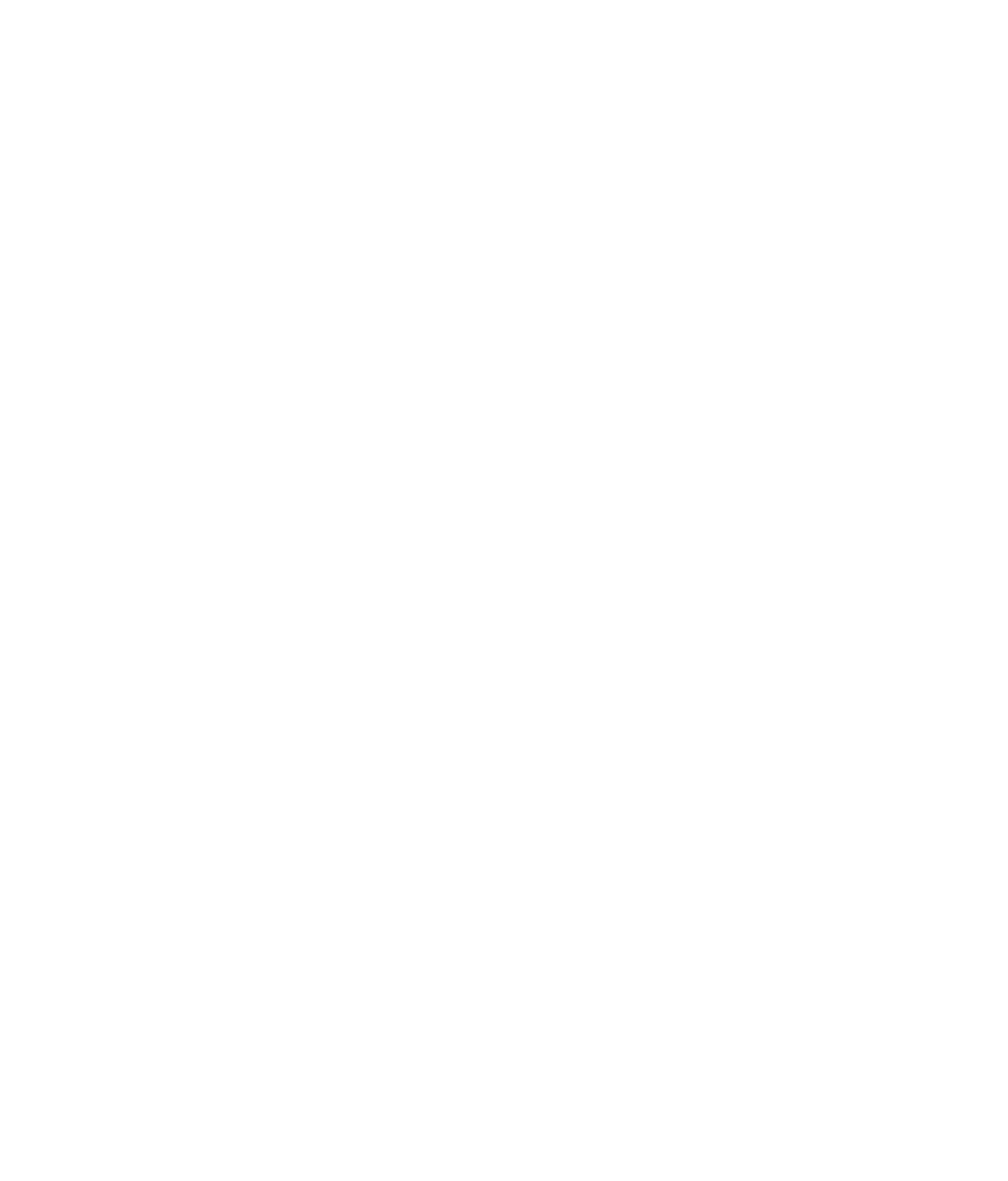BACK TO PORTFOLIO
Bell South Headquarters Office
LOCATION: Nashville, TN
DATE COMPLETED: 1994
CLIENT: Earl Swensson Associates Architects
Development drawings of streetscape and plaza plans for a 50,000 square foot multi-level urban plaza were developed by HDLA. Plans for all of the exterior spaces in Design Development included hardscape, planting, planters, irrigation, fountains and site furniture. Final construction documents were developed for planting and irrigation. Over two thirds of the plaza was created as an intensive green roof over a multi-level parking structure. The green roof creates an important urban plaza for the use of employees and pedestrians.
